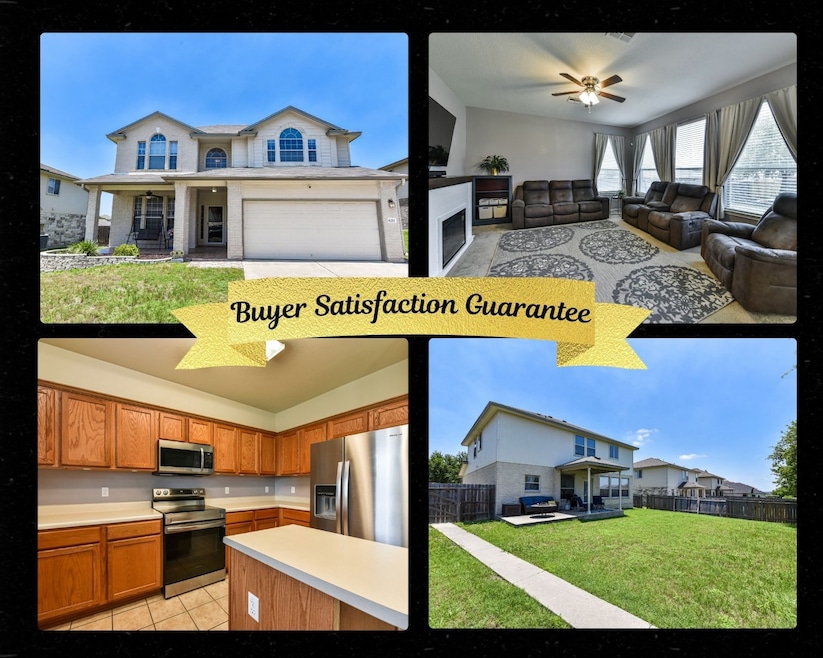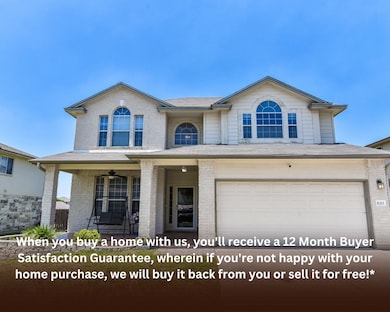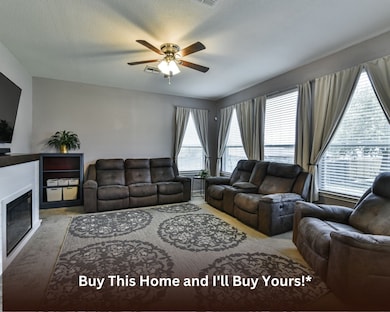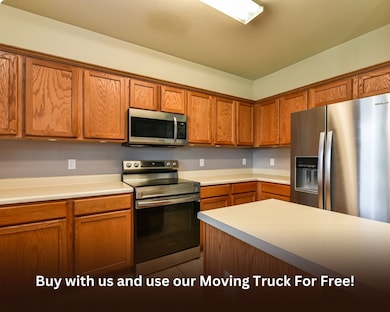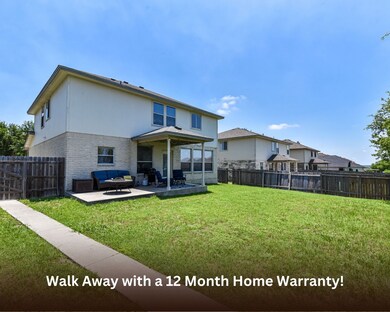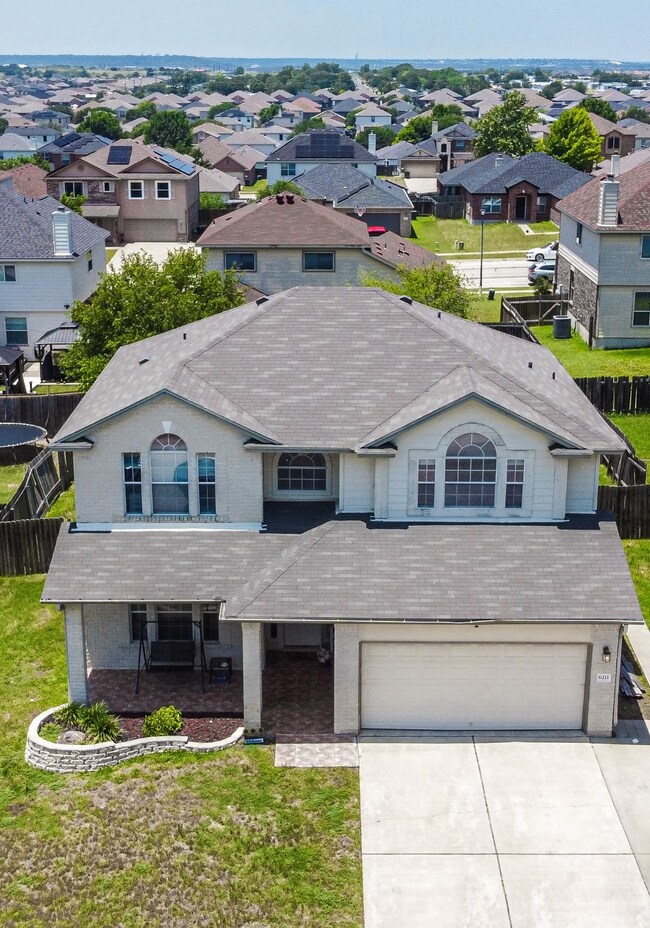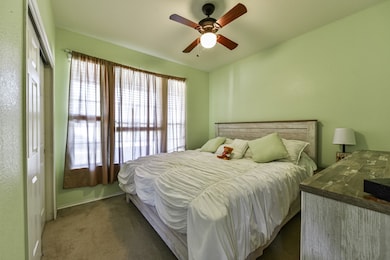
6211 Nessy Dr Killeen, TX 76549
Estimated payment $1,819/month
Highlights
- Open Floorplan
- Covered Patio or Porch
- Walk-In Closet
- Traditional Architecture
- Walk-In Pantry
- Living Room
About This Home
Own Your Dream Home with Zero Money Down! Unlock the door to your future with an exclusive offer: Purchase this home and receive $2,999 back in closing costs credits OR $1,750 per month at an exceptional financing rate of 5.75% APR with ZERO down payment available for those who qualify*. Experience refined comfort and versatile living in this beautifully appointed two-story residence, gracefully positioned on a 0.18-acre lot in a well-established neighborhood. Encompassing approximately 2,314 sq. ft. of thoughtfully designed living space, this 5-bedroom, 3-bathroom home offers a seamless blend of elegance, functionality, and spacious comfort. A charming covered porch welcomes you at the front, setting the tone for the warmth and sophistication found throughout the interior. Step inside to discover living and dining areas-ideal for both intimate family moments and lively entertaining. The heart of the home is a well-equipped kitchen that features essential appliances, a spacious walk-in pantry, and an effortless connection to the formal and casual dining spaces. High ceilings and generous natural light create an inviting atmosphere across both levels. Each bedroom is comfortably sized, while the expansive game room offers a dedicated space for recreation, media, or work-from-home flexibility. Walk-in closets provide ample storage, elevating everyday practicality. Outdoors, the covered patio invites year-round enjoyment and relaxation, framed by a privacy fence and accompanied by a detached storage building that's perfect for tools, equipment, or hobby space. The attached 2-car garage adds everyday convenience to this thoughtfully curated home. Offering a balance of tranquility and modern amenities, this residence is perfect for growing households or those seeking room to spread out in style. Open House Everyday. Call us today for open house times! Exclusive Benefits Just for You...If this home isn't quite what you're looking for, we have access to unlisted, off-market properties, distress sales, new construction, and FSBO homes that you won't find online. Don't get stuck owning two homes-Buy This Home, I'll Buy Yours!* Ready to discuss this incredible opportunity? Call the listing agent or visit our website for a free report on how this exclusive offer works. *Monthly payment $1,400, 5.75% APR. 20% Down 30 years to those who qualify. Taxes and insurance not included. Rates as of July 2025. 0% Down financing available to those who qualify. $2,999 closing costs credit or exclusive financing rate is subject to buyer using sellers preferred lender. Don't miss out on your dream home-contact us today!
Home Details
Home Type
- Single Family
Est. Annual Taxes
- $2,374
Year Built
- Built in 2007
Lot Details
- 7,841 Sq Ft Lot
- Fenced
Parking
- 2 Car Garage
Home Design
- Traditional Architecture
- Brick Exterior Construction
Interior Spaces
- 2,314 Sq Ft Home
- 2-Story Property
- Open Floorplan
- Family Room
- Living Room
- Dining Room
- Walk-In Pantry
- Laundry Room
Flooring
- Carpet
- Tile
Bedrooms and Bathrooms
- 5 Bedrooms
- Walk-In Closet
- 3 Full Bathrooms
Outdoor Features
- Covered Patio or Porch
- Outbuilding
Utilities
- Forced Air Heating and Cooling System
- Water Heater
Community Details
- Bridgewood Add Ph II Subdivision
Map
Home Values in the Area
Average Home Value in this Area
Tax History
| Year | Tax Paid | Tax Assessment Tax Assessment Total Assessment is a certain percentage of the fair market value that is determined by local assessors to be the total taxable value of land and additions on the property. | Land | Improvement |
|---|---|---|---|---|
| 2025 | $5,370 | $265,280 | $45,000 | $220,280 |
| 2024 | $5,370 | $272,850 | $45,000 | $227,850 |
| 2023 | $5,254 | $281,232 | $28,000 | $253,232 |
| 2022 | $4,331 | $208,418 | $0 | $0 |
| 2021 | $4,496 | $189,471 | $28,000 | $161,471 |
| 2020 | $4,339 | $174,072 | $28,000 | $146,072 |
| 2019 | $4,276 | $164,245 | $16,250 | $147,995 |
| 2018 | $3,927 | $159,985 | $16,250 | $143,735 |
| 2017 | $3,915 | $158,678 | $16,250 | $142,428 |
| 2016 | $3,648 | $147,837 | $16,250 | $131,587 |
| 2014 | $3,511 | $149,010 | $0 | $0 |
Property History
| Date | Event | Price | Change | Sq Ft Price |
|---|---|---|---|---|
| 05/30/2025 05/30/25 | For Sale | $299,900 | +17.6% | $130 / Sq Ft |
| 05/12/2022 05/12/22 | Off Market | -- | -- | -- |
| 04/26/2022 04/26/22 | Sold | -- | -- | -- |
| 03/25/2022 03/25/22 | Pending | -- | -- | -- |
| 03/16/2022 03/16/22 | For Sale | $255,000 | -- | $110 / Sq Ft |
Purchase History
| Date | Type | Sale Price | Title Company |
|---|---|---|---|
| Deed | -- | Monteith Abstract & Title | |
| Warranty Deed | -- | First Community Title |
Mortgage History
| Date | Status | Loan Amount | Loan Type |
|---|---|---|---|
| Open | $276,210 | VA | |
| Previous Owner | $155,350 | VA | |
| Previous Owner | $159,424 | VA |
Similar Homes in the area
Source: My State MLS
MLS Number: 11506102
APN: 383846
- 6202 Bridgewood Dr
- 6304 Nessy Dr
- 6204 Taree Loop
- 6309 Bridgewood Dr
- 6109 Nessy Dr
- 6311 Blayney Dr
- 6702 Taree Loop
- 4501 Auburn Dr
- 4504 Donegal Bay Ct
- 3808 Anvil Range Rd
- 6603 Griffith Loop
- 6502 Griffith Loop
- 4110 Snowy River Dr
- 6606 Griffith Loop
- 4602 Causeway Ct
- 4704 Donegal Bay Ct
- 6802 Griffith Loop
- 4302 Jack Barnes Ave
- 3709 Flat Rock Mountain Dr
- 3709 Appalachian Trail
- 6202 Bridgewood Dr
- 6311 Blayney Dr
- 6401 Nessy Dr
- 6107 Taree Loop
- 6204 Griffith Loop
- 3810 Flat Rock Mountain Dr
- 3807 Flat Rock Mountain Dr
- 3801 Appalachian Trail
- 3903 Endicott Dr
- 3707 Anvil Range Rd
- 5506 Bridgewood Dr
- 3606 Sands Ln
- 4908 Donegal Bay Ct
- 6600 Temora Loop
- 6600 Temora Loop
- 5512 Lions Gate Ln
- 6307 Nyla Dr
- 5200 Lions Gate Ln
- 4808 Green Meadow St
- 4700 Honeystreet Bridge Ln
