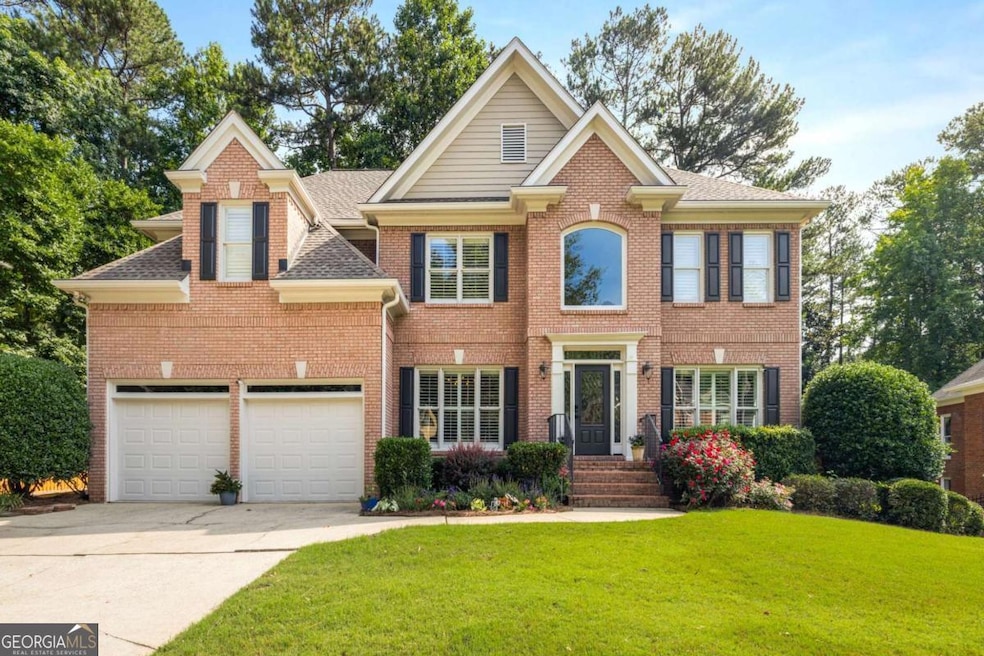Welcome to 6211 Traymore Trace SE. Nestled in the highly desirable Austin Lake community, this exceptional residence offers swim, tennis, and lake amenities all within the coveted King Springs Elementary School district. Ideally located on a quiet, tree-lined street, this meticulously maintained home is one of only 11 properties in the neighborhood with direct lake views or frontage, offering a truly unique and tranquil lifestyle. Boasting timeless curb appeal with its classic three-sided brick exterior and beautifully landscaped lot, this home features an expansive layout with 5 bedrooms and 5 full bathrooms spread across three finished levels. A guest suite on the main floor provides comfort and convenience, while the fully finished daylight terrace level offers flexible space ideal for entertaining, a home gym, office, or media room. The heart of the home centers around a bright and open kitchen with white cabinetry, a generous eat-in area, and a walk-in pantry all flowing seamlessly into the fireside family room and two staircases. Upstairs, you'll find a spacious laundry room and a luxurious primary suite featuring a sitting area, spa-style bathroom with double vanities, a soaking tub, and separate glass-enclosed shower. Step outside to an expansive custom deck overlooking serene water views-perfect for morning coffee or evening gatherings. Situated just minutes from The Battery, Truist Park, Downtown Smyrna, Vinings, and major highways, this home offers the ultimate blend of convenience, community, and comfort in one of Cobb County's premier neighborhoods. Don't miss the chance to make this rare lake-view property your next home-schedule your private showing today!

