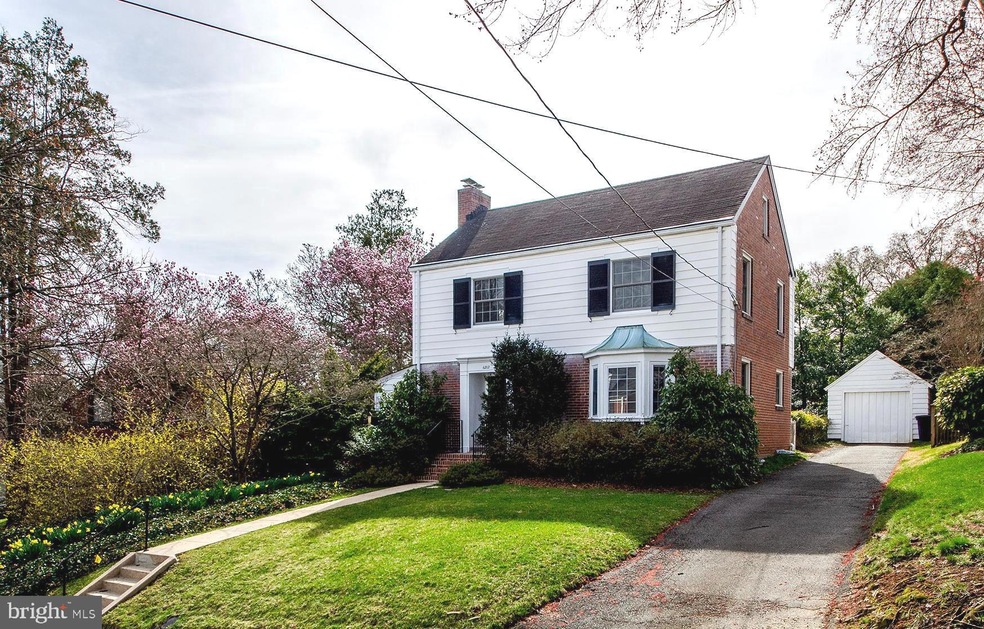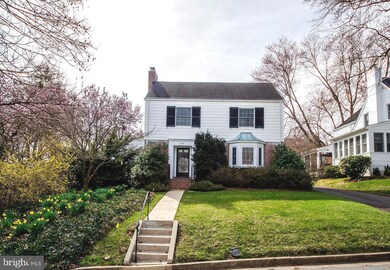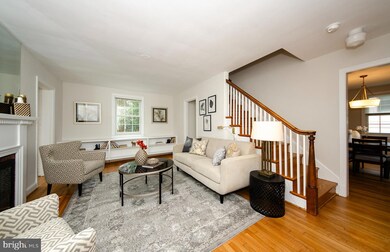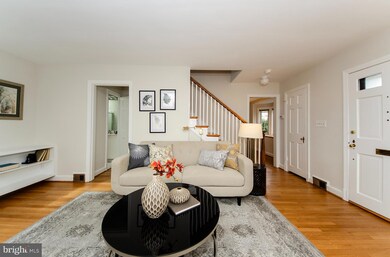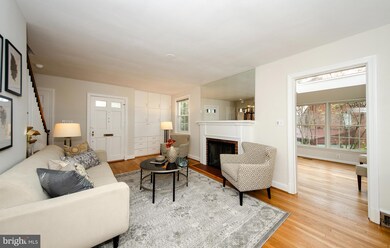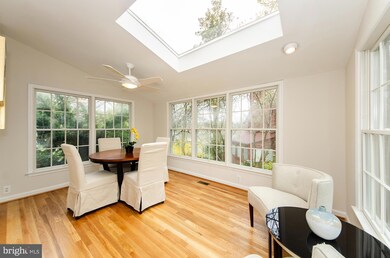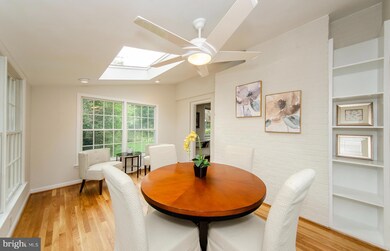
6212 19th St N Arlington, VA 22205
Highland Park-Overlee Knolls NeighborhoodEstimated Value: $1,179,000 - $1,332,000
Highlights
- Colonial Architecture
- Recreation Room
- Traditional Floor Plan
- Tuckahoe Elementary School Rated A
- Vaulted Ceiling
- Wood Flooring
About This Home
As of April 2024Loaded with Storybook Charm and Around the Corner from Westover! Handsome, expanded and nicely updated center hall Colonial nestled on a lovely, level garden lot chock full of mature plants and perennials in North Arlington’s popular Over Lee Knolls neighborhood. This circa 1940 charmer offers 2,000 sq ft of living areas, 3 bedrooms, 2 updated full baths, recently refinished hardwood floors, double pane replacement windows and fresh paint throughout. Enjoy the living room with gas fireplace, extensive custom built-in cabinets and bookcases, separate dining room featuring a cheerful bay window and period built-in corner cabinet, renovated chef’s kitchen and main level vaulted, skylit family room addition. The finished lower level offers a rec room with built-in cabinetry, bookcases and bar as well as a spacious laundry, utility, storage room. Don’t miss the handy detached garage. All conveniently located close to bike trails, neighborhood parks, library, post office, just over mile from EFC Metro and steps to all of the vibrant shops, restaurants, beer garden and farmer’s market of Westover Village. Sellers have asked that any offers be submitted by 9:30 am on Tuesday, 4/16.
Last Agent to Sell the Property
Weichert, REALTORS License #0225043419 Listed on: 04/11/2024

Home Details
Home Type
- Single Family
Est. Annual Taxes
- $9,382
Year Built
- Built in 1940
Lot Details
- 5,890 Sq Ft Lot
- Landscaped
- Back and Front Yard
- Property is zoned R-6
Parking
- 1 Car Detached Garage
- 3 Driveway Spaces
- Front Facing Garage
Home Design
- Colonial Architecture
- Brick Exterior Construction
- Block Foundation
- Aluminum Siding
Interior Spaces
- Property has 3 Levels
- Traditional Floor Plan
- Built-In Features
- Chair Railings
- Vaulted Ceiling
- Ceiling Fan
- Skylights
- Recessed Lighting
- Fireplace With Glass Doors
- Fireplace Mantel
- Brick Fireplace
- Gas Fireplace
- Double Pane Windows
- Bay Window
- Entrance Foyer
- Family Room
- Living Room
- Formal Dining Room
- Recreation Room
- Storage Room
- Garden Views
- Attic
Kitchen
- Gas Oven or Range
- Stove
- Built-In Microwave
- Ice Maker
- Dishwasher
- Disposal
Flooring
- Wood
- Carpet
- Ceramic Tile
Bedrooms and Bathrooms
- 3 Bedrooms
- En-Suite Primary Bedroom
- Bathtub with Shower
- Walk-in Shower
Laundry
- Laundry on lower level
- Dryer
- Washer
Finished Basement
- Heated Basement
- Connecting Stairway
- Interior Basement Entry
Outdoor Features
- Patio
- Rain Gutters
Schools
- Tuckahoe Elementary School
- Swanson Middle School
- Yorktown High School
Utilities
- Forced Air Heating and Cooling System
- Humidifier
- Vented Exhaust Fan
- Natural Gas Water Heater
- Municipal Trash
Community Details
- No Home Owners Association
- Over Lee Knolls Subdivision
Listing and Financial Details
- Tax Lot 3O
- Assessor Parcel Number 11-038-010
Ownership History
Purchase Details
Home Financials for this Owner
Home Financials are based on the most recent Mortgage that was taken out on this home.Similar Homes in Arlington, VA
Home Values in the Area
Average Home Value in this Area
Purchase History
| Date | Buyer | Sale Price | Title Company |
|---|---|---|---|
| Satar Ahmad Shahim Abdul | $1,217,500 | Westcor Land Title |
Mortgage History
| Date | Status | Borrower | Loan Amount |
|---|---|---|---|
| Open | Satar Ahmad Shahim Abdul | $974,000 | |
| Previous Owner | Wright Dennis W | $230,000 |
Property History
| Date | Event | Price | Change | Sq Ft Price |
|---|---|---|---|---|
| 04/30/2024 04/30/24 | Sold | $1,217,500 | +16.0% | $609 / Sq Ft |
| 04/16/2024 04/16/24 | Pending | -- | -- | -- |
| 04/11/2024 04/11/24 | For Sale | $1,050,000 | -- | $525 / Sq Ft |
Tax History Compared to Growth
Tax History
| Year | Tax Paid | Tax Assessment Tax Assessment Total Assessment is a certain percentage of the fair market value that is determined by local assessors to be the total taxable value of land and additions on the property. | Land | Improvement |
|---|---|---|---|---|
| 2024 | $9,819 | $950,500 | $800,100 | $150,400 |
| 2023 | $9,382 | $910,900 | $775,100 | $135,800 |
| 2022 | $8,637 | $838,500 | $710,100 | $128,400 |
| 2021 | $8,011 | $777,800 | $654,300 | $123,500 |
| 2020 | $7,724 | $752,800 | $630,500 | $122,300 |
| 2019 | $7,475 | $728,600 | $606,300 | $122,300 |
| 2018 | $7,380 | $733,600 | $572,300 | $161,300 |
| 2017 | $7,039 | $699,700 | $538,400 | $161,300 |
| 2016 | $6,835 | $689,700 | $523,800 | $165,900 |
| 2015 | $6,686 | $671,300 | $514,100 | $157,200 |
| 2014 | $6,461 | $648,700 | $489,900 | $158,800 |
Agents Affiliated with this Home
-
David Lloyd

Seller's Agent in 2024
David Lloyd
Weichert Corporate
(703) 593-3204
4 in this area
141 Total Sales
-
Suzanne Sykes

Seller Co-Listing Agent in 2024
Suzanne Sykes
Weichert Corporate
(703) 725-3014
4 in this area
89 Total Sales
-
Bob Mathew

Buyer's Agent in 2024
Bob Mathew
MXW Real Estate
(703) 338-3930
1 in this area
86 Total Sales
Map
Source: Bright MLS
MLS Number: VAAR2041338
APN: 11-038-010
- 6237 Washington Blvd
- 6314 Washington Blvd
- 6213 22nd St N
- 6242 22nd Rd N
- 1506 N Nicholas St
- 6323 22nd Rd N
- 5929 Washington Blvd
- 1224 N Powhatan St
- 6211 Langston Blvd
- 6223 Langston Blvd
- 5810 20th Rd N
- 1453 N Lancaster St
- 2004 N Lexington St
- 6531 Washington Blvd
- 2249 N Madison St
- 6240 12th St N
- 6119 11th St N
- 6703 Washington Blvd Unit A
- 2315 N Tuckahoe St
- 2414 N Nottingham St
- 6212 19th St N
- 6216 19th St N
- 1836 N Powhatan St
- 1830 N Powhatan St
- 6220 19th St N
- 6207 18th Rd N
- 6219 19th St N
- 6207 19th St N
- 6211 18th Rd N
- 6213 19th St N
- 6224 19th St N
- 6223 19th St N
- 6201 19th St N
- 6215 18th Rd N
- 6227 19th St N
- 1831 N Powhatan St
- 1825 N Powhatan St
- 6230 19th St N
- 1835 N Powhatan St
- 6220 Washington Blvd
