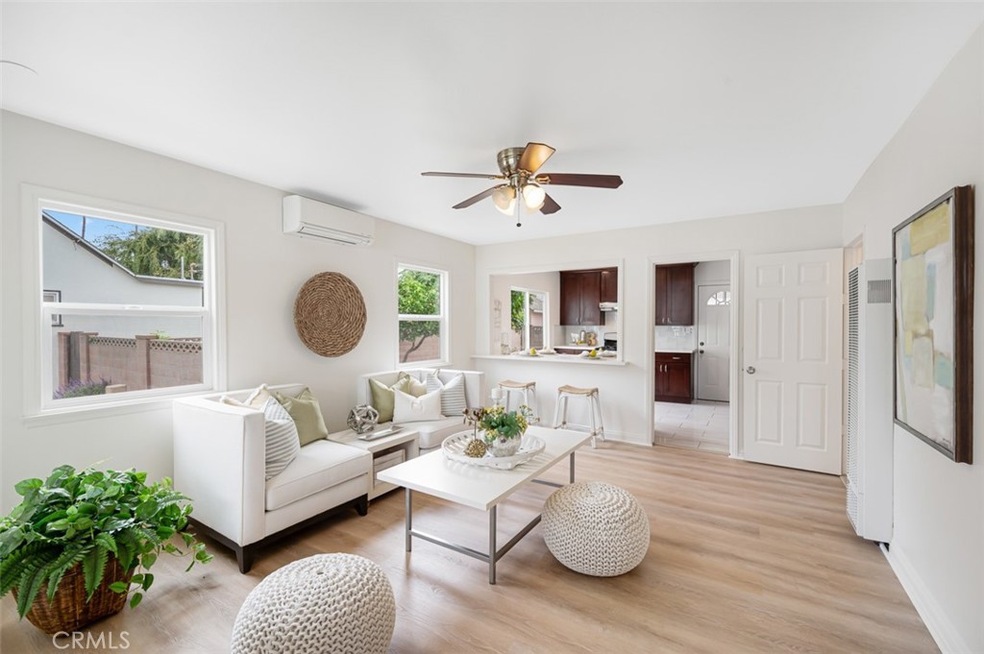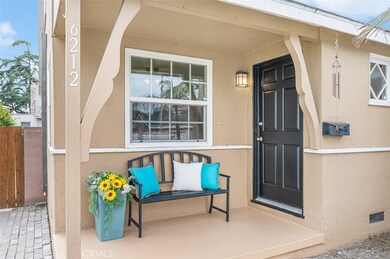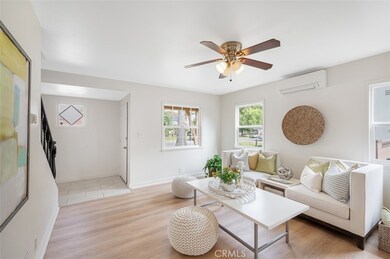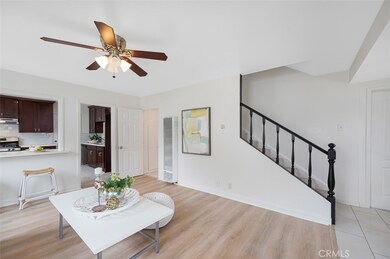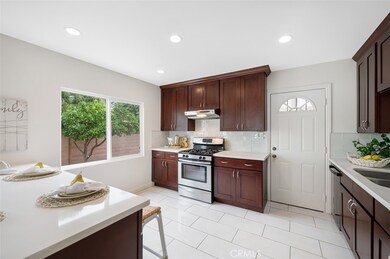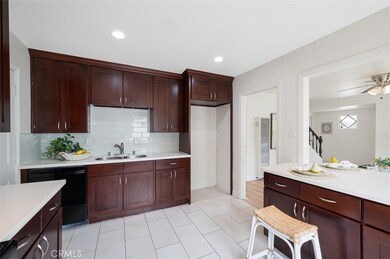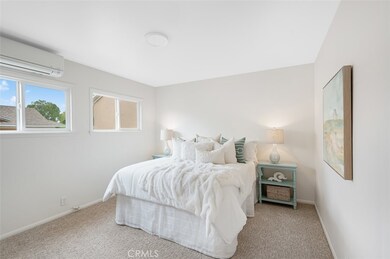
6212 Apache Rd Westminster, CA 92683
Highlights
- Contemporary Architecture
- Main Floor Bedroom
- Private Yard
- Sequoia Elementary Rated A-
- Quartz Countertops
- No HOA
About This Home
As of November 2023Welcome to your dream home! This charming two-story, single-family home offers the perfect blend of comfort, style, and functionality. With four spacious bedrooms, two bathrooms, and a host of recent updates, this residence is ready to welcome you home. Upon entering, you'll immediately appreciate the newly painted interiors, plush new carpeting, and modern flooring that create a warm and inviting atmosphere throughout. The thoughtful layout of this home provides two bedrooms upstairs and two bedrooms downstairs, offering flexibility and convenience for families of all sizes. The heart of this home is the open-concept living and dining area, ideal for both daily living and entertaining. The kitchen boasts ample counter and cabinet space, making meal preparation a breeze. One of the standout features of this property is the attached two-car garage, complete with washer and dryer hookups, ensuring your laundry needs are easily met without ever leaving the comfort of your home. Step outside, and you'll discover a generously sized backyard with a large patio, perfect for outdoor gatherings, barbecues, and enjoying the sunny Southern California weather. This outdoor space is a canvas for your landscaping and gardening aspirations, offering endless possibilities for customization. Situated in a desirable Westminster location, this home is close to shopping, dining, parks, and excellent schools. It's also conveniently located for easy access to major transportation routes, making your daily commute a breeze. Don't miss this opportunity to own a charming two-story home with four bedrooms, two bathrooms, and a large backyard in Westminster.
Last Agent to Sell the Property
Seven Gables Real Estate License #01947540 Listed on: 10/02/2023

Home Details
Home Type
- Single Family
Est. Annual Taxes
- $11,050
Year Built
- Built in 1957
Lot Details
- 7,200 Sq Ft Lot
- Lot Dimensions are 72' x 100'
- Southeast Facing Home
- Block Wall Fence
- Fence is in good condition
- Level Lot
- Private Yard
- Lawn
- Back and Front Yard
Parking
- 2 Car Direct Access Garage
- Parking Available
- Front Facing Garage
- Single Garage Door
- Driveway
Home Design
- Contemporary Architecture
- Turnkey
- Raised Foundation
- Fire Rated Drywall
- Interior Block Wall
- Shingle Roof
- Asphalt Roof
- Concrete Perimeter Foundation
- Pier Jacks
- Stucco
Interior Spaces
- 1,274 Sq Ft Home
- 2-Story Property
- Ceiling Fan
- Recessed Lighting
- Double Pane Windows
- Window Screens
- Combination Dining and Living Room
Kitchen
- Breakfast Bar
- Gas Range
- Dishwasher
- Quartz Countertops
- Tile Countertops
Flooring
- Carpet
- Tile
- Vinyl
Bedrooms and Bathrooms
- 4 Bedrooms | 2 Main Level Bedrooms
- Remodeled Bathroom
- Low Flow Toliet
- Bathtub with Shower
- Walk-in Shower
Laundry
- Laundry Room
- Laundry in Garage
- Dryer
- Washer
Home Security
- Carbon Monoxide Detectors
- Fire and Smoke Detector
Outdoor Features
- Covered patio or porch
- Exterior Lighting
- Rain Gutters
Location
- Suburban Location
Schools
- Sequoia Elementary School
- Johnson Middle School
- Westminster High School
Utilities
- Ductless Heating Or Cooling System
- Cooling System Mounted To A Wall/Window
- Air Source Heat Pump
- Wall Furnace
- Overhead Utilities
- Natural Gas Connected
- Gas Water Heater
- Phone Available
- Cable TV Available
Community Details
- No Home Owners Association
Listing and Financial Details
- Tax Lot 59
- Tax Tract Number 2320
- Assessor Parcel Number 20336208
- $655 per year additional tax assessments
Ownership History
Purchase Details
Home Financials for this Owner
Home Financials are based on the most recent Mortgage that was taken out on this home.Purchase Details
Purchase Details
Purchase Details
Home Financials for this Owner
Home Financials are based on the most recent Mortgage that was taken out on this home.Purchase Details
Home Financials for this Owner
Home Financials are based on the most recent Mortgage that was taken out on this home.Purchase Details
Purchase Details
Purchase Details
Purchase Details
Similar Homes in the area
Home Values in the Area
Average Home Value in this Area
Purchase History
| Date | Type | Sale Price | Title Company |
|---|---|---|---|
| Grant Deed | $935,000 | Chicago Title Company | |
| Grant Deed | -- | None Listed On Document | |
| Grant Deed | -- | None Listed On Document | |
| Grant Deed | -- | None Available | |
| Grant Deed | $650,000 | Fidelity National Title Oran | |
| Interfamily Deed Transfer | -- | Fidelity National Title Oran | |
| Grant Deed | $490,000 | Fidelity National Title | |
| Interfamily Deed Transfer | -- | None Available | |
| Interfamily Deed Transfer | -- | -- | |
| Interfamily Deed Transfer | -- | -- | |
| Interfamily Deed Transfer | -- | -- |
Mortgage History
| Date | Status | Loan Amount | Loan Type |
|---|---|---|---|
| Open | $453,000 | New Conventional | |
| Previous Owner | $367,500 | New Conventional |
Property History
| Date | Event | Price | Change | Sq Ft Price |
|---|---|---|---|---|
| 11/22/2023 11/22/23 | Sold | $935,000 | +4.5% | $734 / Sq Ft |
| 10/30/2023 10/30/23 | For Sale | $895,000 | -4.3% | $703 / Sq Ft |
| 10/28/2023 10/28/23 | Off Market | $935,000 | -- | -- |
| 10/27/2023 10/27/23 | Pending | -- | -- | -- |
| 10/16/2023 10/16/23 | For Sale | $895,000 | -4.3% | $703 / Sq Ft |
| 10/12/2023 10/12/23 | Off Market | $935,000 | -- | -- |
| 10/02/2023 10/02/23 | For Sale | $895,000 | +37.7% | $703 / Sq Ft |
| 05/09/2018 05/09/18 | Sold | $650,000 | +3.2% | $510 / Sq Ft |
| 04/25/2018 04/25/18 | Pending | -- | -- | -- |
| 04/14/2018 04/14/18 | For Sale | $630,000 | +28.6% | $495 / Sq Ft |
| 04/02/2015 04/02/15 | Sold | $490,000 | -1.0% | $383 / Sq Ft |
| 02/10/2015 02/10/15 | Pending | -- | -- | -- |
| 12/02/2014 12/02/14 | For Sale | $495,000 | 0.0% | $387 / Sq Ft |
| 11/21/2014 11/21/14 | Pending | -- | -- | -- |
| 09/29/2014 09/29/14 | For Sale | $495,000 | -- | $387 / Sq Ft |
Tax History Compared to Growth
Tax History
| Year | Tax Paid | Tax Assessment Tax Assessment Total Assessment is a certain percentage of the fair market value that is determined by local assessors to be the total taxable value of land and additions on the property. | Land | Improvement |
|---|---|---|---|---|
| 2024 | $11,050 | $935,000 | $864,804 | $70,196 |
| 2023 | $8,573 | $717,728 | $649,548 | $68,180 |
| 2022 | $8,407 | $703,655 | $636,811 | $66,844 |
| 2021 | $8,207 | $689,858 | $624,324 | $65,534 |
| 2020 | $8,039 | $676,260 | $617,923 | $58,337 |
| 2019 | $7,949 | $663,000 | $605,806 | $57,194 |
| 2018 | $6,378 | $517,569 | $460,307 | $57,262 |
| 2017 | $6,137 | $507,421 | $451,281 | $56,140 |
| 2016 | $6,021 | $497,472 | $442,432 | $55,040 |
| 2015 | $3,177 | $237,131 | $193,260 | $43,871 |
| 2014 | $3,110 | $232,486 | $189,474 | $43,012 |
Agents Affiliated with this Home
-

Seller's Agent in 2023
Alex Llamas
Seven Gables Real Estate
(714) 747-2035
4 in this area
28 Total Sales
-
D
Buyer's Agent in 2023
Debbie Walden
Realty One Group West
(714) 356-7882
1 in this area
14 Total Sales
-

Seller's Agent in 2018
Sharon Tai
Berkshire Hathaway HomeServices California Properties
(714) 270-9662
33 Total Sales
-
K
Buyer's Agent in 2018
Kyle Zapcic
Redfin
-

Seller's Agent in 2015
Francis Vargas
Seven Gables Real Estate
(714) 342-4347
12 Total Sales
-
B
Buyer's Agent in 2015
Brian Tra
Pacific Realty & Finance
(714) 896-8703
1 in this area
30 Total Sales
Map
Source: California Regional Multiple Listing Service (CRMLS)
MLS Number: OC23183292
APN: 203-362-08
- 13036 Springarden Ln
- 6371 Shawnee Rd
- 6402 Anthony Ave
- 6021 Apache Rd
- 13100 Melanie Ln Unit 99
- 6182 Anthony Ave
- 6152 Anthony Ave
- 6116 Choctaw Dr
- 13371 Springdale St
- 13141 Willamette St
- 12792 Longden St
- 12742 Longden St
- 6072 Navajo Rd
- 13472 Willamette Dr
- 13652 Paysen Dr
- 6611 Pickett Ave
- 5921 Meinhardt Rd
- 13431 Olympus Dr
- 6751 Klondike Ave
- 13572 Sutter Dr
