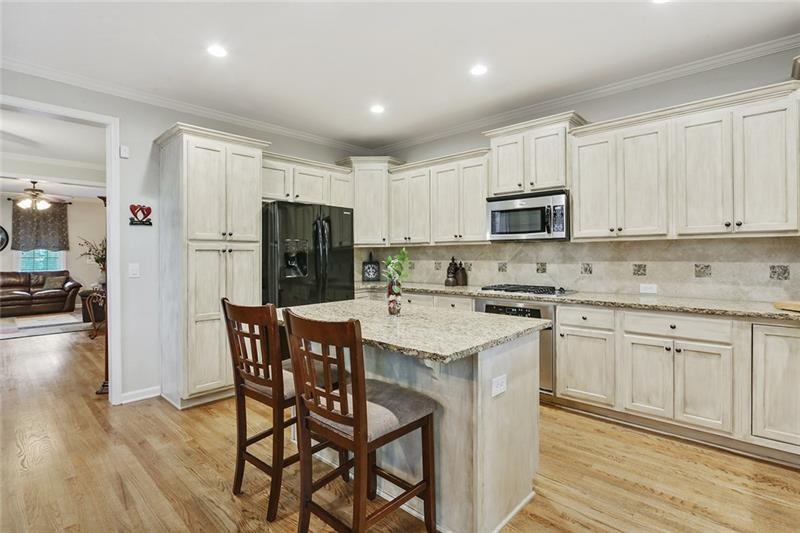Located in a highly sought after gated community, this substantial 3BR/3.5BA END UNIT with an abundance of natural light and a two car garage offers a stunning kitchen with beautiful custom cabinetry, gleaming stone countertops, kitchen island perfect for entertaining, and beautiful appliances that come included in the sale! NEW HVAC AND SEVERAL COSMETIC UPDATES! The newly upgraded deck provides a spacious and serene setting, complete with retractable screens, fans and a custom built-in bar which is sure to wow your guests! Additional private guest bedroom with full bathroom in finished basement is perfect for out of town visitors, or would make a fantastic home office/media room/man cave/child's playroom. Additionally, your new home boasts gleaming hardwood floors, recessed lighting, large bedrooms each with a private bathroom and sizable closet, a separate tub and shower with tile surround in the master bathroom, and built-in shelves both in the living room, upstairs hallway, and master bedroom! Upgrades galore with no detail overlooked, this home is in immaculate condition, nearby fantastic shopping, entertainment, and dining. This gated neighborhood is complete with amazing amenities including a pool, tennis courts, and a beautiful clubhouse; this gorgeous home is a must-see and will not last long!

