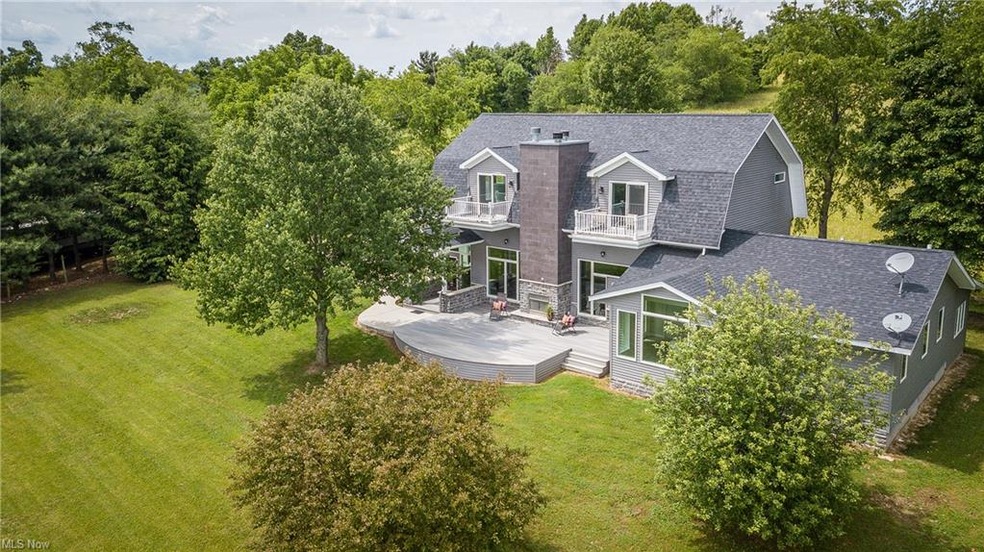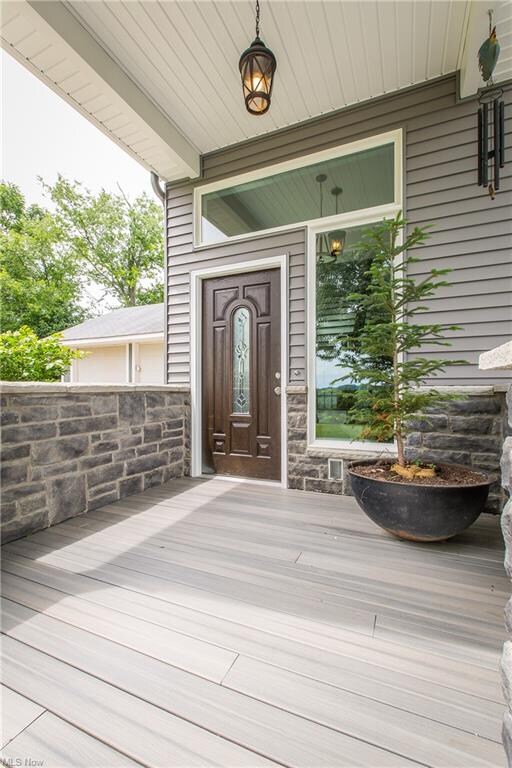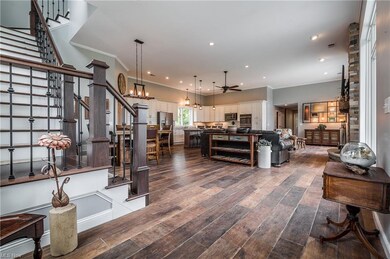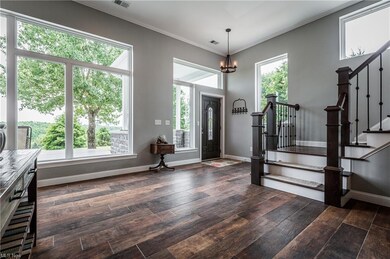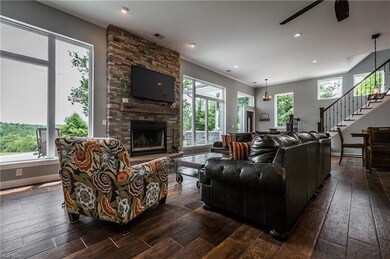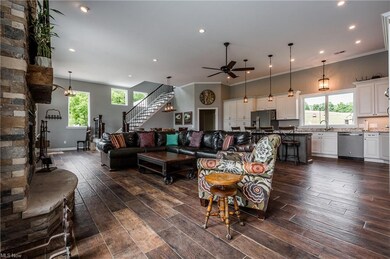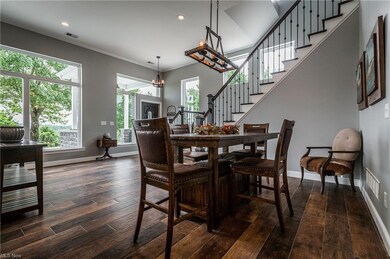
6212 Chalon Rd SW Unit 1 Carrollton, OH 44615
Highlights
- View of Trees or Woods
- Deck
- Spring on Lot
- 15.54 Acre Lot
- Contemporary Architecture
- Wooded Lot
About This Home
As of March 2021Amazing, Private, and breath taking beauty describes this modern/contemporary 4 bedroom, 3 full bath home. The only thing original to this 1996 home is the frame and the 3 car attached garage. Exquisite TOTAL renovation within the last 4 years. Stunning Anderson windows fills the home with lots of natural light along with providing spectacular panoramic views of the country side. Step inside and enjoy the captivating open concept of the dining room, kitchen and great room with a gorgeous stone wood burning fireplace. This area has 12 foot ceilings, wood plank ceramic tile floors, slate appliances with double ovens, beautiful and plentiful cabinets with granite countertops. Huge first floor laundry with folding table and lots of cabinets. First AND Second floor master suites with walk in tile showers & walk-in closets. Gorgeous stair case takes you to the upstairs where you will enjoy a huge bonus room with an outside balcony. The fabulous second master suite has a fireplace plus an outside balcony. Enjoy relaxing times plus the countryside views on the enormous front deck with trex decking complete with a spectacular wood burning fireplace. Top of the Line and State of the Art! Geothermal heat, heavily insulated walls, ceilings, & attic, outside motion lights, and much more. Situated on 15.54 partially wooded acres.
Last Agent to Sell the Property
Cutler Real Estate License #2001005302 Listed on: 06/29/2020

Home Details
Home Type
- Single Family
Est. Annual Taxes
- $1,872
Year Built
- Built in 1996
Lot Details
- 15.54 Acre Lot
- Unpaved Streets
- Wooded Lot
Property Views
- Woods
- Canyon
Home Design
- Contemporary Architecture
- Asphalt Roof
- Stone Siding
- Vinyl Construction Material
Interior Spaces
- 3,550 Sq Ft Home
- 2-Story Property
- 3 Fireplaces
- Partial Basement
- Dryer
Kitchen
- Built-In Oven
- Cooktop
- Microwave
- Dishwasher
Bedrooms and Bathrooms
- 4 Bedrooms | 3 Main Level Bedrooms
Parking
- 3 Car Attached Garage
- Garage Drain
Outdoor Features
- Spring on Lot
- Deck
Farming
- Livestock
Utilities
- Central Air
- Geothermal Heating and Cooling
- Well
- Water Softener
- Septic Tank
Listing and Financial Details
- Assessor Parcel Number 28-0001234.001
Ownership History
Purchase Details
Home Financials for this Owner
Home Financials are based on the most recent Mortgage that was taken out on this home.Purchase Details
Home Financials for this Owner
Home Financials are based on the most recent Mortgage that was taken out on this home.Similar Homes in Carrollton, OH
Home Values in the Area
Average Home Value in this Area
Purchase History
| Date | Type | Sale Price | Title Company |
|---|---|---|---|
| Deed | -- | None Available | |
| Deed | $227,000 | -- |
Mortgage History
| Date | Status | Loan Amount | Loan Type |
|---|---|---|---|
| Open | $420,000 | New Conventional | |
| Previous Owner | -- | No Value Available | |
| Previous Owner | $60,000 | Unknown |
Property History
| Date | Event | Price | Change | Sq Ft Price |
|---|---|---|---|---|
| 03/01/2021 03/01/21 | Sold | $525,000 | -4.5% | $148 / Sq Ft |
| 10/19/2020 10/19/20 | Pending | -- | -- | -- |
| 09/14/2020 09/14/20 | Price Changed | $549,900 | -2.7% | $155 / Sq Ft |
| 08/24/2020 08/24/20 | Price Changed | $564,900 | -1.7% | $159 / Sq Ft |
| 08/23/2020 08/23/20 | For Sale | $574,900 | 0.0% | $162 / Sq Ft |
| 08/03/2020 08/03/20 | Pending | -- | -- | -- |
| 06/29/2020 06/29/20 | For Sale | $574,900 | +153.3% | $162 / Sq Ft |
| 08/07/2014 08/07/14 | Sold | $227,000 | -30.2% | $54 / Sq Ft |
| 06/12/2014 06/12/14 | Pending | -- | -- | -- |
| 11/01/2013 11/01/13 | For Sale | $325,000 | -- | $78 / Sq Ft |
Tax History Compared to Growth
Tax History
| Year | Tax Paid | Tax Assessment Tax Assessment Total Assessment is a certain percentage of the fair market value that is determined by local assessors to be the total taxable value of land and additions on the property. | Land | Improvement |
|---|---|---|---|---|
| 2024 | $5,034 | $149,710 | $16,920 | $132,790 |
| 2023 | $5,000 | $149,710 | $16,920 | $132,790 |
| 2022 | $4,961 | $149,710 | $16,920 | $132,790 |
| 2021 | $4,945 | $149,710 | $16,920 | $132,790 |
| 2020 | $4,692 | $58,930 | $16,920 | $42,010 |
| 2019 | $1,872 | $58,930 | $16,916 | $42,014 |
| 2018 | $2,526 | $77,320 | $16,000 | $61,320 |
| 2017 | $2,527 | $77,320 | $16,000 | $61,320 |
| 2016 | $2,461 | $42,900 | $14,640 | $28,260 |
| 2015 | $1,397 | $42,900 | $14,640 | $28,260 |
| 2014 | $833 | $34,410 | $6,150 | $28,260 |
| 2013 | $803 | $33,700 | $6,150 | $27,550 |
Agents Affiliated with this Home
-
JoAnn Clark

Seller's Agent in 2021
JoAnn Clark
Cutler Real Estate
(330) 323-3362
265 Total Sales
-
Judy Giacobbi

Buyer's Agent in 2014
Judy Giacobbi
McInturf Realty
(740) 491-0430
44 Total Sales
Map
Source: MLS Now
MLS Number: 4200982
APN: 28-0001234.001
- 1045 Amsterdam Rd SE Unit 30
- 8125 Scio Rd SE Unit 35
- 4244 Hensel Dr SW Unit 15G
- 7324 Fern Green St
- 2461 Trailwood Dr SW Unit 18D
- 7301 Leafygreen St
- 8200 Autumn Rd SW
- 0 Autumn Rd SW
- 9400 Chalon Rd
- 3187 Parkland Dr SW Unit 20D
- 3675 Rockwood Dr SW
- 3562 Rockwood Dr SW
- 3549 Rockwood Dr SW
- 9225 Scio Rd SE
- 136 Canyon Rd SE Unit 35
- 91510 Amos Rd
- 3009 Pebble Rd SE Unit 28
- 9177 Derry Rd
- 3028 Amsterdam Rd SE
- 6090 Revere Rd SW
