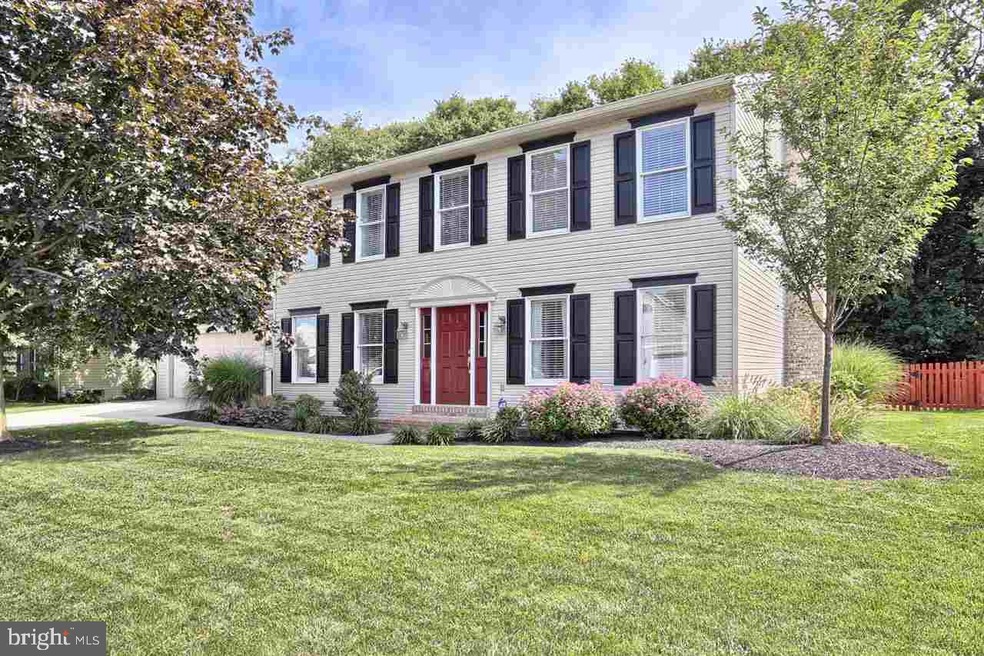
6212 Charing Cross Mechanicsburg, PA 17050
Hampden NeighborhoodHighlights
- Traditional Architecture
- 1 Fireplace
- Den
- Hampden Elementary School Rated A
- No HOA
- Formal Dining Room
About This Home
As of April 2022Premium Hampden township location! Stunning curb appeal, great neighborhood setting & exceptional condition w/over 2500 fin sqft. Upgrades galore! Gleaming hardwd flrs, ceramic tile, crown moldings & chair rail throughout. Eat in kit w/granite tops & SS appliances. FR w/gas fireplace. Master w/WIC & private bath. Finished LL offers additional living space & abundance of storage. 1st fl laundry. Private fenced yard w/paver patio.
Last Agent to Sell the Property
Joy Daniels Real Estate Group, Ltd License #RS206824L

Home Details
Home Type
- Single Family
Est. Annual Taxes
- $2,935
Year Built
- Built in 1989
Home Design
- Traditional Architecture
- Composition Roof
- Vinyl Siding
- Stick Built Home
Interior Spaces
- Property has 2 Levels
- Ceiling Fan
- 1 Fireplace
- Formal Dining Room
- Den
- Fire and Smoke Detector
- Laundry Room
- Partially Finished Basement
Kitchen
- Eat-In Kitchen
- Dishwasher
Bedrooms and Bathrooms
- 4 Bedrooms
- En-Suite Primary Bedroom
Parking
- 2 Car Garage
- Garage Door Opener
Schools
- Hampden Elementary School
Utilities
- Central Air
- 200+ Amp Service
- Cable TV Available
Additional Features
- Patio
- 0.25 Acre Lot
Community Details
- No Home Owners Association
- Hampden Court Subdivision
Listing and Financial Details
- Assessor Parcel Number 10181323059
Ownership History
Purchase Details
Home Financials for this Owner
Home Financials are based on the most recent Mortgage that was taken out on this home.Purchase Details
Home Financials for this Owner
Home Financials are based on the most recent Mortgage that was taken out on this home.Purchase Details
Home Financials for this Owner
Home Financials are based on the most recent Mortgage that was taken out on this home.Purchase Details
Home Financials for this Owner
Home Financials are based on the most recent Mortgage that was taken out on this home.Map
Similar Homes in Mechanicsburg, PA
Home Values in the Area
Average Home Value in this Area
Purchase History
| Date | Type | Sale Price | Title Company |
|---|---|---|---|
| Warranty Deed | $303,000 | Guardian Transfer | |
| Warranty Deed | $303,000 | Guardian Transfer | |
| Warranty Deed | $289,900 | -- | |
| Warranty Deed | $274,700 | -- |
Mortgage History
| Date | Status | Loan Amount | Loan Type |
|---|---|---|---|
| Closed | $311,133 | New Conventional | |
| Closed | $296,614 | New Conventional | |
| Closed | $293,910 | New Conventional | |
| Previous Owner | $275,405 | New Conventional | |
| Previous Owner | $219,760 | New Conventional |
Property History
| Date | Event | Price | Change | Sq Ft Price |
|---|---|---|---|---|
| 04/28/2022 04/28/22 | Sold | $445,000 | +11.3% | $163 / Sq Ft |
| 03/28/2022 03/28/22 | Pending | -- | -- | -- |
| 03/26/2022 03/26/22 | For Sale | $399,900 | +32.0% | $146 / Sq Ft |
| 02/22/2019 02/22/19 | Sold | $303,000 | -3.8% | $129 / Sq Ft |
| 01/23/2019 01/23/19 | Pending | -- | -- | -- |
| 01/08/2019 01/08/19 | For Sale | $315,000 | +8.7% | $134 / Sq Ft |
| 11/12/2014 11/12/14 | Sold | $289,900 | 0.0% | $114 / Sq Ft |
| 10/06/2014 10/06/14 | Pending | -- | -- | -- |
| 08/31/2014 08/31/14 | For Sale | $289,900 | -- | $114 / Sq Ft |
Tax History
| Year | Tax Paid | Tax Assessment Tax Assessment Total Assessment is a certain percentage of the fair market value that is determined by local assessors to be the total taxable value of land and additions on the property. | Land | Improvement |
|---|---|---|---|---|
| 2025 | $3,944 | $263,500 | $63,600 | $199,900 |
| 2024 | $3,737 | $263,500 | $63,600 | $199,900 |
| 2023 | $3,533 | $263,500 | $63,600 | $199,900 |
| 2022 | $3,439 | $263,500 | $63,600 | $199,900 |
| 2021 | $3,358 | $263,500 | $63,600 | $199,900 |
| 2020 | $3,290 | $263,500 | $63,600 | $199,900 |
| 2019 | $3,231 | $263,500 | $63,600 | $199,900 |
| 2018 | $3,171 | $263,500 | $63,600 | $199,900 |
| 2017 | $3,110 | $263,500 | $63,600 | $199,900 |
| 2016 | -- | $263,500 | $63,600 | $199,900 |
| 2015 | -- | $263,500 | $63,600 | $199,900 |
| 2014 | -- | $263,500 | $63,600 | $199,900 |
Source: Bright MLS
MLS Number: 1003650439
APN: 10-18-1323-059
- 12 Kings Arms
- 6226 Galleon Dr
- 6145 Haymarket Way
- 6127 Haymarket Way
- 17 Kensington Square
- 8 Kensington Square
- 56 Devonshire Square
- 10 Jamestown Square
- 10 Devonshire Square
- 203 Saint James Ct
- 6042 Edward Dr
- 6039 Edward Dr
- 113 Salem Church Rd
- 506 Quail Ct
- 7108 Salem Park Cir
- 1109 E Powderhorn Rd
- 712 Owl Ct
- 203 Friar Ct
- 100 Hidden Springs Dr Unit HAWTHORNE
- 100 Hidden Springs Dr Unit COVINGTON
