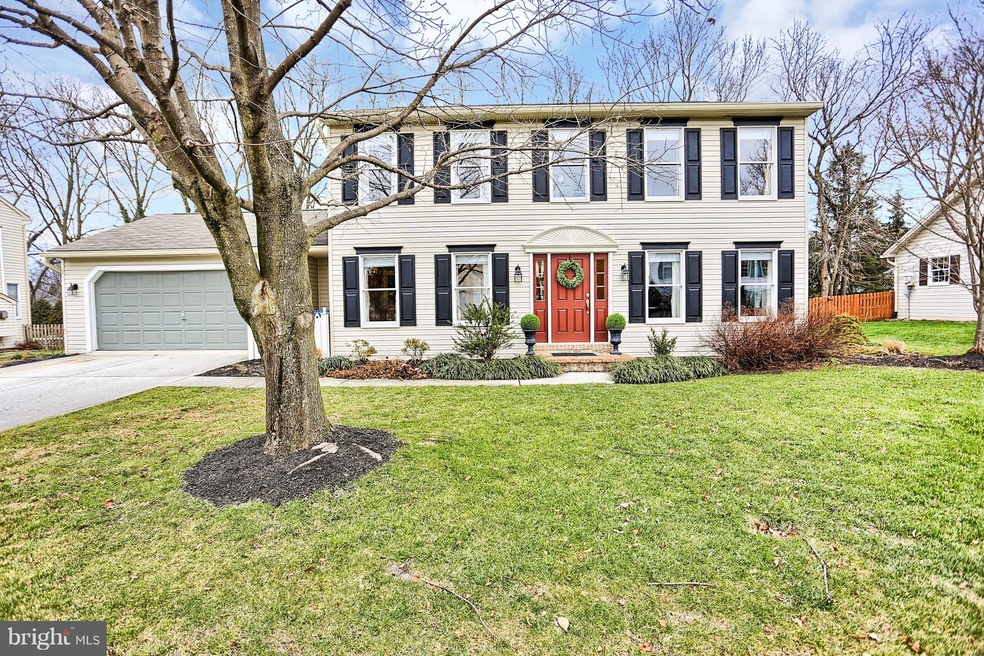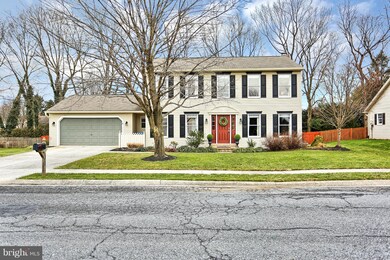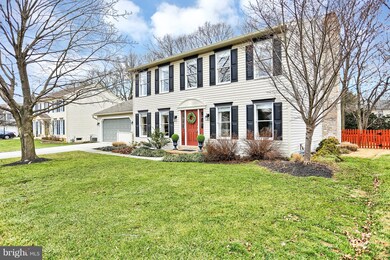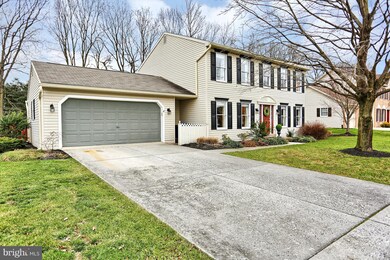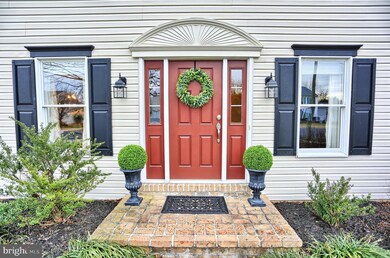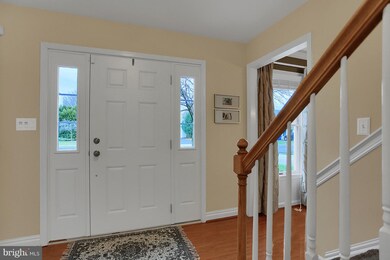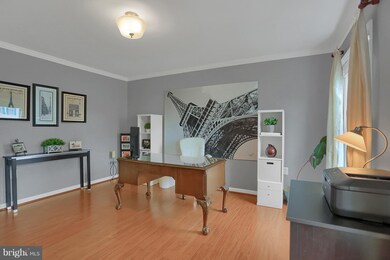
6212 Charing Cross Mechanicsburg, PA 17050
Hampden NeighborhoodHighlights
- Traditional Architecture
- Game Room
- 2 Car Attached Garage
- Hampden Elementary School Rated A
- Den
- Bay Window
About This Home
As of April 2022Sought after Hampden Court traditional. Cumberland Valley Schools. 4 bedroom with 2.5 baths in pristine condition!! Engineered hardwood throughout. Formal living room and office with crown molding. Formal dining room with chair rail and crown. Perfect for holiday gatherings. Bright and open kitchen with stainless steel appliances, bead board back splash and Corian counters. Eat in dining with fabulous natural light through the triple window. Open concept to the family room with warm wall to wall carpet, crown molding, chair rail and a charming brick surround gas fireplace. 1st floor laundry with new tile. 2nd floor master suite complete with crown molding, walk in closet and private full bath. 3 additional bedrooms ideal for a growing family or guests. Updated hall bath with 3/4 wall wainscoting and double sink. Finished lower level is a amazing space to relax and entertain. Large level fenced yard with brick paver patio is perfect for summer nights and cookouts! Plenty of storage. 2 car garage. IDEAL LOCATION! Minutes to all major highways, hospitals and the Carlisle Pike. Schedule your showing today!
Home Details
Home Type
- Single Family
Est. Annual Taxes
- $3,231
Year Built
- Built in 1989
Lot Details
- 0.25 Acre Lot
- Wood Fence
HOA Fees
- $11 Monthly HOA Fees
Parking
- 2 Car Attached Garage
- Front Facing Garage
Home Design
- Traditional Architecture
- Vinyl Siding
Interior Spaces
- Property has 2 Levels
- Gas Fireplace
- Bay Window
- Living Room
- Dining Room
- Den
- Game Room
- Laundry Room
- Partially Finished Basement
Kitchen
- Electric Oven or Range
- Microwave
- Dishwasher
Bedrooms and Bathrooms
- 4 Bedrooms
- En-Suite Primary Bedroom
- En-Suite Bathroom
Outdoor Features
- Patio
Utilities
- Forced Air Heating and Cooling System
- Heat Pump System
- 200+ Amp Service
Community Details
- Hampden Court Subdivision
Listing and Financial Details
- Tax Lot 71
- Assessor Parcel Number 10-18-1323-059
Ownership History
Purchase Details
Home Financials for this Owner
Home Financials are based on the most recent Mortgage that was taken out on this home.Purchase Details
Home Financials for this Owner
Home Financials are based on the most recent Mortgage that was taken out on this home.Purchase Details
Home Financials for this Owner
Home Financials are based on the most recent Mortgage that was taken out on this home.Purchase Details
Home Financials for this Owner
Home Financials are based on the most recent Mortgage that was taken out on this home.Map
Similar Homes in Mechanicsburg, PA
Home Values in the Area
Average Home Value in this Area
Purchase History
| Date | Type | Sale Price | Title Company |
|---|---|---|---|
| Warranty Deed | $303,000 | Guardian Transfer | |
| Warranty Deed | $303,000 | Guardian Transfer | |
| Warranty Deed | $289,900 | -- | |
| Warranty Deed | $274,700 | -- |
Mortgage History
| Date | Status | Loan Amount | Loan Type |
|---|---|---|---|
| Closed | $311,133 | New Conventional | |
| Closed | $296,614 | New Conventional | |
| Closed | $293,910 | New Conventional | |
| Previous Owner | $275,405 | New Conventional | |
| Previous Owner | $219,760 | New Conventional |
Property History
| Date | Event | Price | Change | Sq Ft Price |
|---|---|---|---|---|
| 04/28/2022 04/28/22 | Sold | $445,000 | +11.3% | $163 / Sq Ft |
| 03/28/2022 03/28/22 | Pending | -- | -- | -- |
| 03/26/2022 03/26/22 | For Sale | $399,900 | +32.0% | $146 / Sq Ft |
| 02/22/2019 02/22/19 | Sold | $303,000 | -3.8% | $129 / Sq Ft |
| 01/23/2019 01/23/19 | Pending | -- | -- | -- |
| 01/08/2019 01/08/19 | For Sale | $315,000 | +8.7% | $134 / Sq Ft |
| 11/12/2014 11/12/14 | Sold | $289,900 | 0.0% | $114 / Sq Ft |
| 10/06/2014 10/06/14 | Pending | -- | -- | -- |
| 08/31/2014 08/31/14 | For Sale | $289,900 | -- | $114 / Sq Ft |
Tax History
| Year | Tax Paid | Tax Assessment Tax Assessment Total Assessment is a certain percentage of the fair market value that is determined by local assessors to be the total taxable value of land and additions on the property. | Land | Improvement |
|---|---|---|---|---|
| 2025 | $3,944 | $263,500 | $63,600 | $199,900 |
| 2024 | $3,737 | $263,500 | $63,600 | $199,900 |
| 2023 | $3,533 | $263,500 | $63,600 | $199,900 |
| 2022 | $3,439 | $263,500 | $63,600 | $199,900 |
| 2021 | $3,358 | $263,500 | $63,600 | $199,900 |
| 2020 | $3,290 | $263,500 | $63,600 | $199,900 |
| 2019 | $3,231 | $263,500 | $63,600 | $199,900 |
| 2018 | $3,171 | $263,500 | $63,600 | $199,900 |
| 2017 | $3,110 | $263,500 | $63,600 | $199,900 |
| 2016 | -- | $263,500 | $63,600 | $199,900 |
| 2015 | -- | $263,500 | $63,600 | $199,900 |
| 2014 | -- | $263,500 | $63,600 | $199,900 |
Source: Bright MLS
MLS Number: PACB105678
APN: 10-18-1323-059
- 12 Kings Arms
- 6226 Galleon Dr
- 6145 Haymarket Way
- 6127 Haymarket Way
- 17 Kensington Square
- 8 Kensington Square
- 56 Devonshire Square
- 10 Jamestown Square
- 10 Devonshire Square
- 203 Saint James Ct
- 6042 Edward Dr
- 6039 Edward Dr
- 113 Salem Church Rd
- 506 Quail Ct
- 7108 Salem Park Cir
- 1109 E Powderhorn Rd
- 712 Owl Ct
- 203 Friar Ct
- 100 Hidden Springs Dr Unit HAWTHORNE
- 100 Hidden Springs Dr Unit COVINGTON
