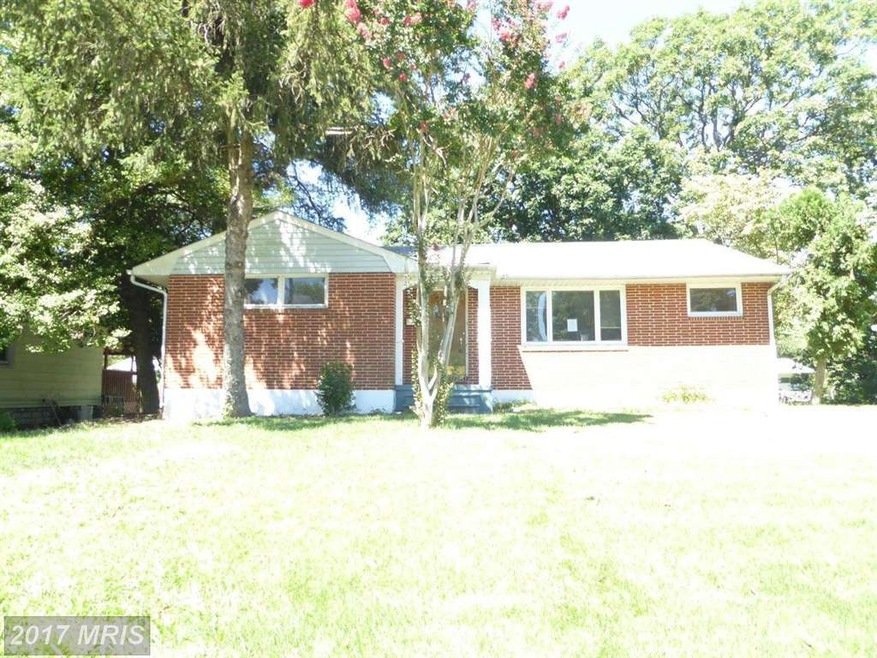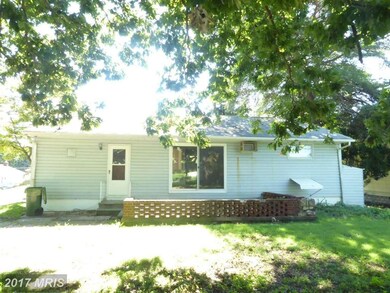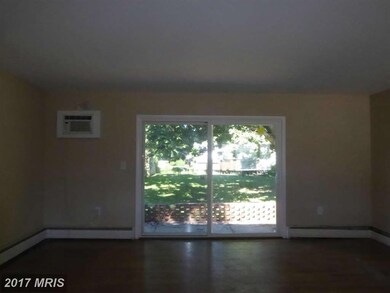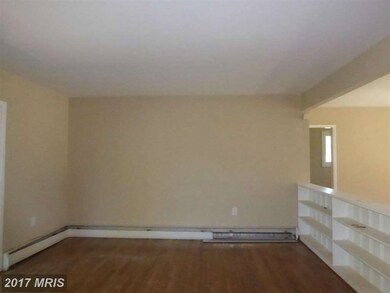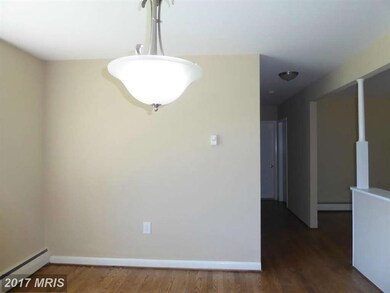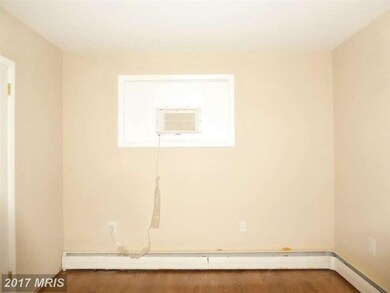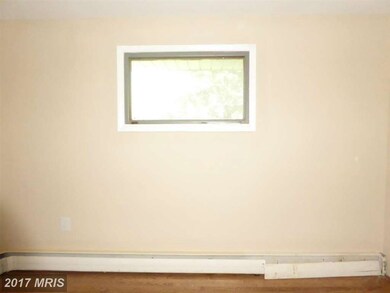
6212 Fair Oaks Ave Baltimore, MD 21214
Hamilton Hills NeighborhoodHighlights
- Open Floorplan
- Wood Flooring
- No HOA
- Rambler Architecture
- Garden View
- 1 Car Detached Garage
About This Home
As of March 2025This property is now under auction terms. All offers should be submitted through Auctioncom. This property is subject to a 5% buyer s premium pursuant to the Auction Terms & Conditions (minimums may apply). All auction assets will be sold subject to seller approval. Auction bidding will begin on 03/06/17 and conclude on 03/09/17.
Home Details
Home Type
- Single Family
Year Built
- Built in 1960
Lot Details
- 9,344 Sq Ft Lot
- Landscaped
- The property's topography is level
- Property is in very good condition
- Property is zoned 0R030
Parking
- 1 Car Detached Garage
- Front Facing Garage
- Side Facing Garage
- On-Street Parking
- Off-Street Parking
Home Design
- Rambler Architecture
- Brick Exterior Construction
- Asphalt Roof
Interior Spaces
- Property has 2 Levels
- Open Floorplan
- Crown Molding
- Six Panel Doors
- Dining Area
- Wood Flooring
- Garden Views
- Fire and Smoke Detector
Kitchen
- Electric Oven or Range
- <<microwave>>
- Dishwasher
- Disposal
Bedrooms and Bathrooms
- 3 Bedrooms | 2 Main Level Bedrooms
- 2 Full Bathrooms
Finished Basement
- Basement Fills Entire Space Under The House
- Connecting Stairway
- Basement Windows
Schools
- Hamilton Elementary-Middle School
Utilities
- Forced Air Heating and Cooling System
- Heating System Uses Oil
- Electric Water Heater
- Cable TV Available
Community Details
- No Home Owners Association
- Woodring Subdivision
Listing and Financial Details
- Tax Lot 015
- Assessor Parcel Number 0327335426 015
Ownership History
Purchase Details
Home Financials for this Owner
Home Financials are based on the most recent Mortgage that was taken out on this home.Purchase Details
Purchase Details
Home Financials for this Owner
Home Financials are based on the most recent Mortgage that was taken out on this home.Purchase Details
Purchase Details
Home Financials for this Owner
Home Financials are based on the most recent Mortgage that was taken out on this home.Similar Homes in the area
Home Values in the Area
Average Home Value in this Area
Purchase History
| Date | Type | Sale Price | Title Company |
|---|---|---|---|
| Deed | $334,900 | Fidelity National Title | |
| Deed | $180,000 | None Listed On Document | |
| Special Warranty Deed | $137,550 | New World Title Co Llc | |
| Trustee Deed | $126,000 | None Available | |
| Deed | $153,000 | -- |
Mortgage History
| Date | Status | Loan Amount | Loan Type |
|---|---|---|---|
| Open | $342,100 | New Conventional | |
| Previous Owner | $100,000 | Adjustable Rate Mortgage/ARM | |
| Previous Owner | $222,200 | FHA | |
| Previous Owner | $39,606 | Credit Line Revolving | |
| Previous Owner | $149,394 | Stand Alone Refi Refinance Of Original Loan | |
| Previous Owner | $22,950 | Purchase Money Mortgage |
Property History
| Date | Event | Price | Change | Sq Ft Price |
|---|---|---|---|---|
| 03/27/2025 03/27/25 | Sold | $334,900 | 0.0% | $135 / Sq Ft |
| 02/17/2025 02/17/25 | Pending | -- | -- | -- |
| 02/12/2025 02/12/25 | Price Changed | $334,900 | -2.8% | $135 / Sq Ft |
| 01/29/2025 01/29/25 | For Sale | $344,700 | +91.5% | $139 / Sq Ft |
| 04/25/2024 04/25/24 | Sold | $180,000 | -10.0% | $145 / Sq Ft |
| 03/08/2024 03/08/24 | Pending | -- | -- | -- |
| 10/11/2023 10/11/23 | For Sale | $200,000 | +45.4% | $161 / Sq Ft |
| 05/05/2017 05/05/17 | Sold | $137,550 | +5.9% | $111 / Sq Ft |
| 03/29/2017 03/29/17 | Pending | -- | -- | -- |
| 03/03/2017 03/03/17 | Price Changed | $129,900 | -3.7% | $105 / Sq Ft |
| 03/02/2017 03/02/17 | For Sale | $134,900 | 0.0% | $109 / Sq Ft |
| 12/01/2016 12/01/16 | Pending | -- | -- | -- |
| 11/10/2016 11/10/16 | Price Changed | $134,900 | -6.9% | $109 / Sq Ft |
| 08/23/2016 08/23/16 | For Sale | $144,900 | -- | $117 / Sq Ft |
Tax History Compared to Growth
Tax History
| Year | Tax Paid | Tax Assessment Tax Assessment Total Assessment is a certain percentage of the fair market value that is determined by local assessors to be the total taxable value of land and additions on the property. | Land | Improvement |
|---|---|---|---|---|
| 2025 | $3,803 | $168,367 | -- | -- |
| 2024 | $3,803 | $161,900 | $52,500 | $109,400 |
| 2023 | $3,782 | $160,267 | $0 | $0 |
| 2022 | $3,744 | $158,633 | $0 | $0 |
| 2021 | $3,705 | $157,000 | $52,500 | $104,500 |
| 2020 | $3,571 | $151,333 | $0 | $0 |
| 2019 | $3,421 | $145,667 | $0 | $0 |
| 2018 | $3,304 | $140,000 | $52,500 | $87,500 |
| 2017 | $3,304 | $140,000 | $0 | $0 |
| 2016 | $2,655 | $140,000 | $0 | $0 |
| 2015 | $2,655 | $151,700 | $0 | $0 |
| 2014 | $2,655 | $151,700 | $0 | $0 |
Agents Affiliated with this Home
-
Eric McArdle
E
Seller's Agent in 2025
Eric McArdle
ExecuHome Realty
(443) 421-0509
1 in this area
20 Total Sales
-
Angelo Cooper

Buyer's Agent in 2025
Angelo Cooper
Keller Williams Legacy
(410) 977-5630
3 in this area
178 Total Sales
-
Glorietta Germany
G
Seller's Agent in 2024
Glorietta Germany
Germany & Associates Realtors
(301) 395-7139
1 in this area
4 Total Sales
-
datacorrect BrightMLS
d
Buyer's Agent in 2024
datacorrect BrightMLS
Non Subscribing Office
-
Daniel Register

Seller's Agent in 2017
Daniel Register
Creig Northrop Team of Long & Foster
(301) 789-3383
2 in this area
368 Total Sales
-
Charles Hajjar
C
Buyer's Agent in 2017
Charles Hajjar
Smart Realty, LLC
(301) 775-0786
37 Total Sales
Map
Source: Bright MLS
MLS Number: 1001154689
APN: 5426-015
- 2401 Hemlock Ave
- 6111 Birchwood Ave
- 2318 Cloville Ave
- 6222 Catalpha Rd
- 6311 Fair Oaks Ave
- 2306 Louise Ave
- 2701 Christopher Ave
- 2715 Louise Ave
- 5611 Pilgrim Rd
- 2814 Hemlock Ave
- 5622 Pilgrim Rd
- 2811 Christopher Ave
- 2721 Louise Ave
- 2106 Cloville Ave
- 2821 Hemlock Ave
- 5613 Plymouth Rd
- 2507 E Northern Pkwy
- 2110 Westfield Ave
- 2906 Sylvan Ave
- 2811 Westfield Ave
