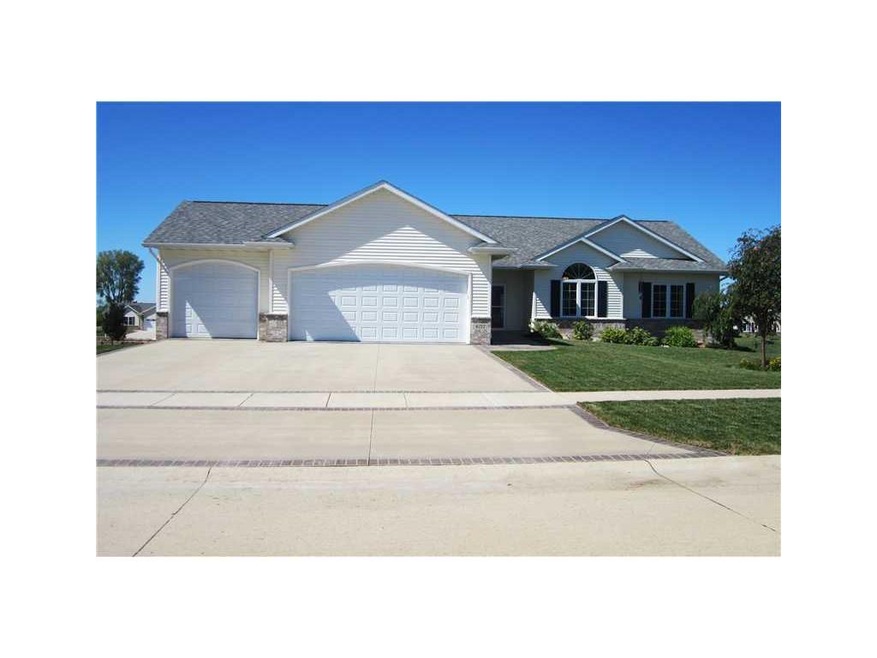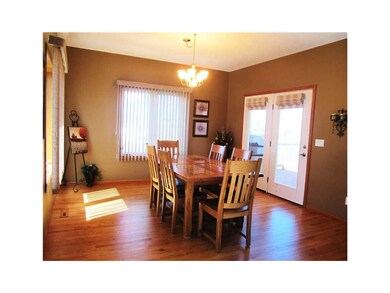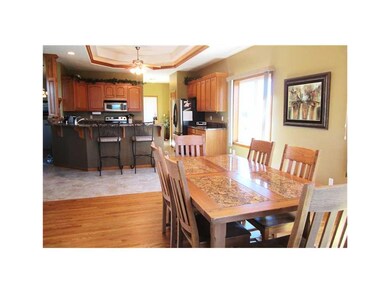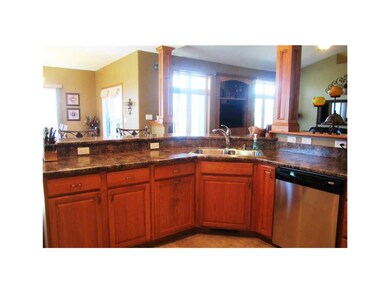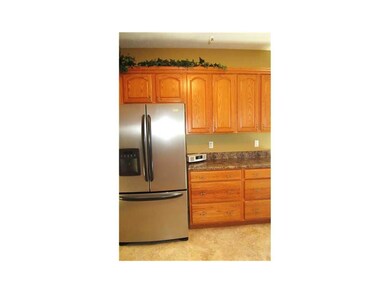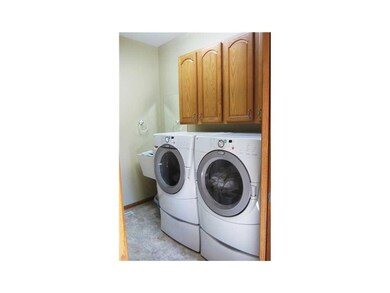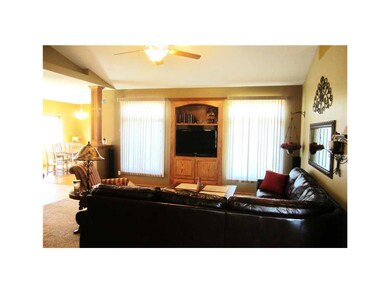
6212 Fillmore Ct SW Cedar Rapids, IA 52404
Highlights
- Deck
- Recreation Room
- Ranch Style House
- Prairie Ridge Elementary School Rated A-
- Vaulted Ceiling
- 3 Car Attached Garage
About This Home
As of October 2020You will love this 7 year old home's curb appeal and all of the quality amenities it has to offer. Upon entering you will appreciate the open floor plan it boasts with a large great room with wood columns designating space between the kitchen and living area. The kitchen, family room and all bedrooms have lit tray ceilings. The cook will love the kitchen with all of the cupboards and counter area to use. The comfort and efficiency of geo thermal is another added bonus for the next owner. This home is wired for security, surround sound on the main level and has central vac. The park like yard has a serene fountain and lush landscape easily enjoyed from the maintenance free deck or patio. An added value within is this is a handicap accessible home with 36 inch doors throughout located in a great family neighborhood.
Last Agent to Sell the Property
Nikki Smith
SKOGMAN REALTY Listed on: 08/06/2012
Last Buyer's Agent
Jack Patton
SKOGMAN REALTY
Home Details
Home Type
- Single Family
Est. Annual Taxes
- $5,493
Year Built
- 2005
Home Design
- Ranch Style House
- Frame Construction
- Vinyl Construction Material
Interior Spaces
- Central Vacuum
- Sound System
- Vaulted Ceiling
- Family Room
- Combination Kitchen and Dining Room
- Recreation Room
- Basement Fills Entire Space Under The House
- Home Security System
Kitchen
- Breakfast Bar
- Range
- Microwave
- Dishwasher
- Disposal
Bedrooms and Bathrooms
- 4 Bedrooms | 3 Main Level Bedrooms
Laundry
- Laundry on main level
- Dryer
- Washer
Parking
- 3 Car Attached Garage
- Garage Door Opener
Accessible Home Design
- Handicap Accessible
Outdoor Features
- Deck
- Patio
Utilities
- Geothermal Heating and Cooling
- Electric Water Heater
- Cable TV Available
Ownership History
Purchase Details
Home Financials for this Owner
Home Financials are based on the most recent Mortgage that was taken out on this home.Purchase Details
Home Financials for this Owner
Home Financials are based on the most recent Mortgage that was taken out on this home.Purchase Details
Purchase Details
Home Financials for this Owner
Home Financials are based on the most recent Mortgage that was taken out on this home.Purchase Details
Home Financials for this Owner
Home Financials are based on the most recent Mortgage that was taken out on this home.Purchase Details
Home Financials for this Owner
Home Financials are based on the most recent Mortgage that was taken out on this home.Purchase Details
Similar Homes in Cedar Rapids, IA
Home Values in the Area
Average Home Value in this Area
Purchase History
| Date | Type | Sale Price | Title Company |
|---|---|---|---|
| Warranty Deed | $344,500 | None Available | |
| Warranty Deed | $280,000 | None Available | |
| Interfamily Deed Transfer | -- | None Available | |
| Warranty Deed | $263,000 | Security First Title Co | |
| Warranty Deed | -- | None Available | |
| Warranty Deed | $282,500 | -- | |
| Warranty Deed | $47,500 | -- |
Mortgage History
| Date | Status | Loan Amount | Loan Type |
|---|---|---|---|
| Open | $181,400 | New Conventional | |
| Previous Owner | $50,000 | Credit Line Revolving | |
| Previous Owner | $206,000 | New Conventional | |
| Previous Owner | $210,800 | Unknown | |
| Previous Owner | $120,000 | Fannie Mae Freddie Mac |
Property History
| Date | Event | Price | Change | Sq Ft Price |
|---|---|---|---|---|
| 10/30/2020 10/30/20 | Sold | $344,400 | +0.1% | $112 / Sq Ft |
| 09/04/2020 09/04/20 | Pending | -- | -- | -- |
| 09/03/2020 09/03/20 | For Sale | $343,900 | +22.8% | $111 / Sq Ft |
| 12/28/2012 12/28/12 | Sold | $280,000 | -6.0% | $84 / Sq Ft |
| 11/27/2012 11/27/12 | Pending | -- | -- | -- |
| 08/06/2012 08/06/12 | For Sale | $298,000 | -- | $89 / Sq Ft |
Tax History Compared to Growth
Tax History
| Year | Tax Paid | Tax Assessment Tax Assessment Total Assessment is a certain percentage of the fair market value that is determined by local assessors to be the total taxable value of land and additions on the property. | Land | Improvement |
|---|---|---|---|---|
| 2023 | $7,382 | $411,900 | $82,500 | $329,400 |
| 2022 | $7,078 | $342,100 | $75,000 | $267,100 |
| 2021 | $7,126 | $334,600 | $67,500 | $267,100 |
| 2020 | $7,126 | $321,600 | $62,500 | $259,100 |
| 2019 | $6,654 | $312,700 | $62,500 | $250,200 |
| 2018 | $6,078 | $305,200 | $55,000 | $250,200 |
| 2017 | $6,192 | $283,700 | $55,000 | $228,700 |
| 2016 | $6,423 | $296,800 | $55,000 | $241,800 |
| 2015 | $6,227 | $289,397 | $55,000 | $234,397 |
| 2014 | $6,040 | $289,397 | $55,000 | $234,397 |
| 2013 | $5,736 | $289,397 | $55,000 | $234,397 |
Agents Affiliated with this Home
-
Chad Gloede

Seller's Agent in 2020
Chad Gloede
RE/MAX
(319) 573-0697
339 Total Sales
-
Monica Hayes

Buyer's Agent in 2020
Monica Hayes
LEPIC-KROEGER CORRIDOR, REALTORS
(319) 519-0569
671 Total Sales
-
N
Seller's Agent in 2012
Nikki Smith
SKOGMAN REALTY
-
J
Buyer's Agent in 2012
Jack Patton
SKOGMAN REALTY
Map
Source: Cedar Rapids Area Association of REALTORS®
MLS Number: 1205836
APN: 19142-02002-00000
- 6212 Hoover Trail Rd SW
- 1712 Hoover Trail Ct SW
- 6320 Prairie Rose Cir SW
- 6315 Muirfield Dr SW
- 1808 Scarlet Sage Dr SW
- 6614 Scarlet Rose Cir SW
- 1301 Scarlet Sage Dr SW
- 5937 Muirfield Dr SW Unit 2
- 6221 Muirfield Dr SW
- 5901 Muirfield Dr SW Unit 4
- 1506 Wheatland Ct SW
- 6720 Artesa Bell Dr
- 7015 Harlan Eddy Dr SW
- 7013 Harlan Eddy Dr SW
- 7011 Harlan Eddy Dr SW
- 6806 Artesa Bell Dr
- 7006 Colpepper Dr SW
- 7102 Colpepper Dr SW
- 4708 Pueblo St SW
- 2806 Dawn Ave SW
