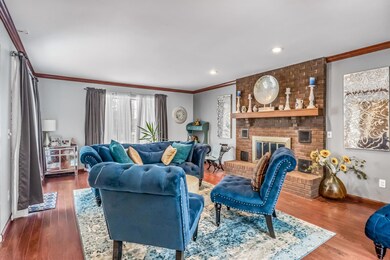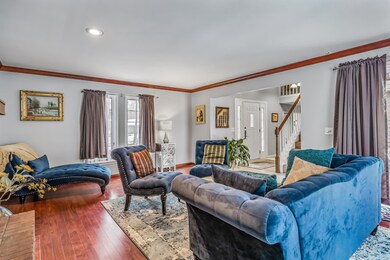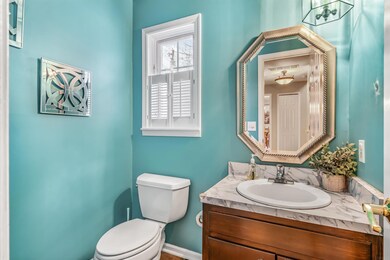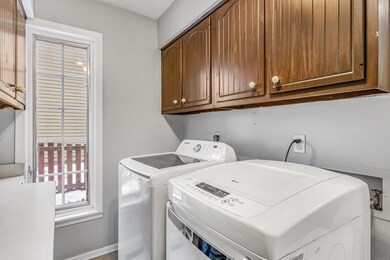
6212 Highgate Place Fort Wayne, IN 46815
Loften Woods NeighborhoodEstimated Value: $276,000 - $287,203
Highlights
- Partially Wooded Lot
- Wood Flooring
- Cul-De-Sac
- Cathedral Ceiling
- Formal Dining Room
- 2 Car Attached Garage
About This Home
As of March 2023Come enjoy this 4 bed 2.5 bath close to all your shopping needs. As you enter the home into the Cathedral foyer area kitchen will be to your left and living room with cherry hardwood floors and fireplace is to your right. The main level offers living room, family room, kitchen, dining room along with half bath and laundry room. Upstairs you have 4 bedrooms with a master suite and 3 additional bedrooms. The extra full bath was completely remodeled in November. The master suite has its own full bath as well. The HVAC system was just updated 2 years ago. There are 2 sliding glass doors with 2 large patios and private fenced back yard, plenty of mature trees for shade as well. Stop by today!
Home Details
Home Type
- Single Family
Est. Annual Taxes
- $2,142
Year Built
- Built in 1977
Lot Details
- 0.26 Acre Lot
- Lot Dimensions are 139x80
- Cul-De-Sac
- Rural Setting
- Wood Fence
- Partially Wooded Lot
HOA Fees
- $5 Monthly HOA Fees
Parking
- 2 Car Attached Garage
- Driveway
Home Design
- Brick Exterior Construction
- Poured Concrete
- Shingle Roof
- Asphalt Roof
Interior Spaces
- 2-Story Property
- Cathedral Ceiling
- Dining Room with Fireplace
- Formal Dining Room
- Finished Basement
- 1 Bedroom in Basement
- Pull Down Stairs to Attic
- Laundry on main level
Flooring
- Wood
- Carpet
- Tile
Bedrooms and Bathrooms
- 4 Bedrooms
- En-Suite Primary Bedroom
Outdoor Features
- Patio
Schools
- Haley Elementary School
- Blackhawk Middle School
- Snider High School
Utilities
- Forced Air Heating and Cooling System
- Heating System Uses Gas
Community Details
- Lofton Woods Subdivision
Listing and Financial Details
- Assessor Parcel Number 02-08-33-477-003.000-072
Ownership History
Purchase Details
Home Financials for this Owner
Home Financials are based on the most recent Mortgage that was taken out on this home.Purchase Details
Home Financials for this Owner
Home Financials are based on the most recent Mortgage that was taken out on this home.Purchase Details
Home Financials for this Owner
Home Financials are based on the most recent Mortgage that was taken out on this home.Similar Homes in the area
Home Values in the Area
Average Home Value in this Area
Purchase History
| Date | Buyer | Sale Price | Title Company |
|---|---|---|---|
| Simon Jeremy | $245,000 | Meridian Title | |
| Igusky Nicholas P | -- | None Available | |
| Robinson Nancy L | -- | Lawyers Title |
Mortgage History
| Date | Status | Borrower | Loan Amount |
|---|---|---|---|
| Open | Simon Jeremy | $251,230 | |
| Previous Owner | Igusky Nicholas P | $152,500 | |
| Previous Owner | Igusky Nicholas P | $155,700 | |
| Previous Owner | Robinson Nancy L | $99,698 | |
| Previous Owner | Robinson Nancy L | $112,800 | |
| Previous Owner | Sturtz Robert D | $42,500 |
Property History
| Date | Event | Price | Change | Sq Ft Price |
|---|---|---|---|---|
| 03/13/2023 03/13/23 | Sold | $245,000 | 0.0% | $96 / Sq Ft |
| 02/16/2023 02/16/23 | Pending | -- | -- | -- |
| 02/02/2023 02/02/23 | For Sale | $244,999 | +41.6% | $96 / Sq Ft |
| 08/25/2017 08/25/17 | Sold | $173,000 | 0.0% | $67 / Sq Ft |
| 07/21/2017 07/21/17 | Pending | -- | -- | -- |
| 06/30/2017 06/30/17 | For Sale | $173,000 | -- | $67 / Sq Ft |
Tax History Compared to Growth
Tax History
| Year | Tax Paid | Tax Assessment Tax Assessment Total Assessment is a certain percentage of the fair market value that is determined by local assessors to be the total taxable value of land and additions on the property. | Land | Improvement |
|---|---|---|---|---|
| 2024 | $2,855 | $276,300 | $29,400 | $246,900 |
| 2022 | $2,601 | $230,900 | $29,400 | $201,500 |
| 2021 | $2,248 | $201,200 | $24,100 | $177,100 |
| 2020 | $2,142 | $196,300 | $24,100 | $172,200 |
| 2019 | $1,938 | $178,900 | $24,100 | $154,800 |
| 2018 | $1,881 | $172,700 | $24,100 | $148,600 |
| 2017 | $1,600 | $146,600 | $24,100 | $122,500 |
| 2016 | $1,592 | $147,800 | $24,100 | $123,700 |
| 2014 | $1,415 | $137,400 | $24,100 | $113,300 |
| 2013 | $1,350 | $131,300 | $24,100 | $107,200 |
Agents Affiliated with this Home
-
Samuel Slater

Seller's Agent in 2023
Samuel Slater
F.C. Tucker Fort Wayne
(260) 402-3329
1 in this area
48 Total Sales
-
Ryan Yerrick
R
Buyer's Agent in 2023
Ryan Yerrick
Wieland Real Estate
(260) 210-0372
1 in this area
27 Total Sales
-
Lori Stinson

Seller's Agent in 2017
Lori Stinson
North Eastern Group Realty
(260) 415-9702
2 in this area
209 Total Sales
-
Dave McDaniel

Buyer's Agent in 2017
Dave McDaniel
RE/MAX
(260) 602-6148
162 Total Sales
Map
Source: Indiana Regional MLS
MLS Number: 202302951
APN: 02-08-33-477-003.000-072
- 1806 Duprey Dr
- 6120 Cordava Ct
- 5912 Monarch Dr
- 6511 Dumont Dr
- 1304 Ardsley Ct
- 1502 Lofton Way
- 6505 Monarch Dr
- 1816 Montgomery Ct
- 5728 Bell Tower Ln
- 2005 Forest Valley Dr
- 6611 Trickingham Ct
- 5702 Bell Tower Ln
- 5712 Lake Ave
- 6932 White Eagle Dr
- 2519 Knightsbridge Dr
- 2522 Kingston Point
- 2521 Kingston Point
- 2801 Old Willow Place
- 2620 Knightsbridge Dr
- 5025 Vermont Ln
- 6212 Highgate Place
- 6208 Highgate Place
- 6214 Highgate Place
- 6216 Highgate Place
- 6211 Highgate Place
- 6207 Highgate Place
- 1810 Duprey Dr
- 6215 Highgate Place
- 6201 Highgate Place
- 6219 Highgate Place
- 6108 Highgate Place
- 1802 Duprey Dr
- 6208 Landover Place
- 6212 Landover Place
- 1920 Duprey Dr
- 6111 Highgate Place
- 6221 Highgate Place
- 6216 Landover Place
- 1809 Duprey Dr
- 6224 Highgate Place






