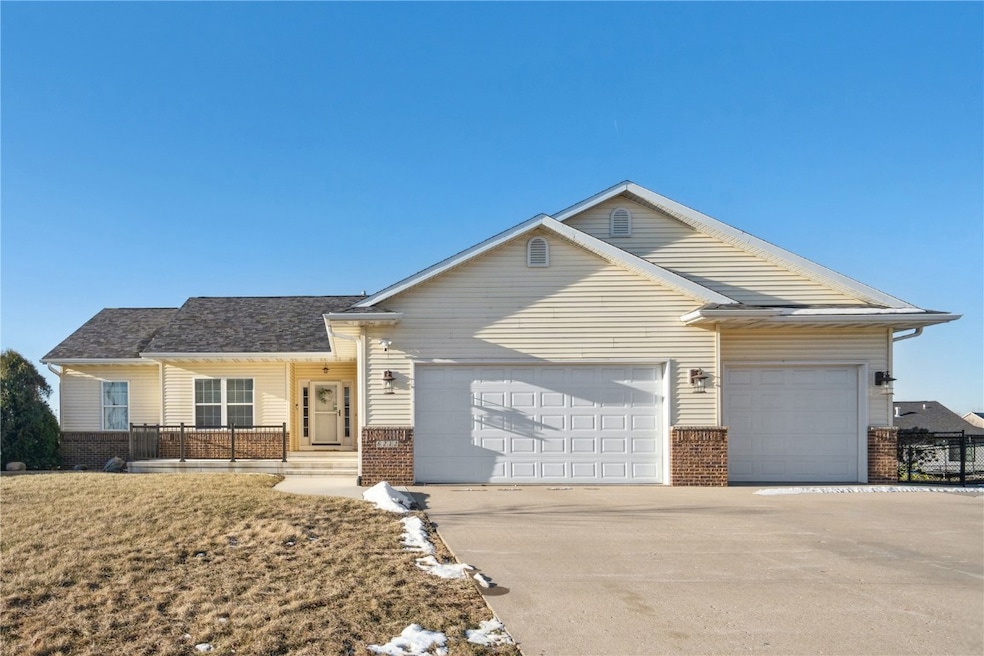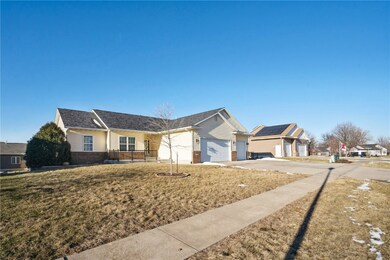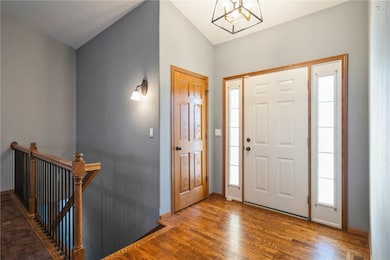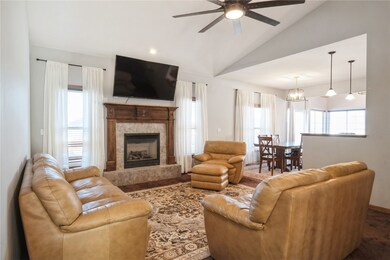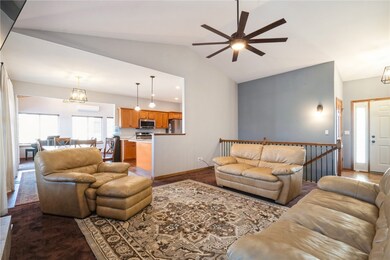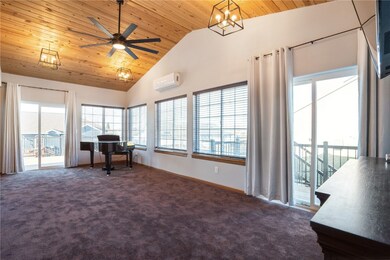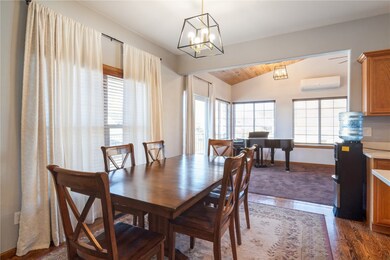
6212 Hoover Trail Rd SW Cedar Rapids, IA 52404
Highlights
- Deck
- Recreation Room
- Great Room with Fireplace
- Prairie Ridge Elementary School Rated A-
- Ranch Style House
- 3 Car Attached Garage
About This Home
As of July 2025One of the best Values on the Market! 3,400 sq ft FINISHED! Discover this 5-bedroom home nestled in the desirable College Community, offering a perfect blend of style, comfort, and functionality! The main level features an open floor plan, a cozy gas fireplace, soaring cathedral ceilings, large sunlit room at the back of the house that walks out to a spacious, maintenance-free deck overlooking the fully fenced 1/4-acre backyard. The kitchen shines with stainless steel appliances, solid surface countertops, and modern finishes. Additional highlights include a 3-stall heated garage with an extra parking pad, providing abundant parking and convenience, and a whole-house Generac generator for peace of mind. The lower level offers 2 bedrooms, a full bathroom, a bonus room, and a walkout to a charming paver brick patio off the family room—perfect for relaxing or entertaining. This home truly has it all!
Home Details
Home Type
- Single Family
Est. Annual Taxes
- $7,212
Year Built
- Built in 2008
Lot Details
- 0.27 Acre Lot
- Lot Dimensions are 100 x 118
- Fenced
Parking
- 3 Car Attached Garage
- Heated Garage
- Garage Door Opener
- Guest Parking
Home Design
- Ranch Style House
- Brick Exterior Construction
- Poured Concrete
- Frame Construction
- Vinyl Siding
Interior Spaces
- Gas Fireplace
- Great Room with Fireplace
- Combination Kitchen and Dining Room
- Recreation Room
- Basement Fills Entire Space Under The House
Kitchen
- Breakfast Bar
- Range
- Microwave
- Dishwasher
Bedrooms and Bathrooms
- 5 Bedrooms
- 3 Full Bathrooms
Outdoor Features
- Deck
- Patio
Schools
- College Comm Elementary And Middle School
- College Comm High School
Utilities
- Forced Air Heating and Cooling System
- Heating System Uses Gas
- Gas Water Heater
Listing and Financial Details
- Assessor Parcel Number 19141-29006-00000
Ownership History
Purchase Details
Purchase Details
Purchase Details
Home Financials for this Owner
Home Financials are based on the most recent Mortgage that was taken out on this home.Similar Homes in the area
Home Values in the Area
Average Home Value in this Area
Purchase History
| Date | Type | Sale Price | Title Company |
|---|---|---|---|
| Special Warranty Deed | $22,500 | None Listed On Document | |
| Interfamily Deed Transfer | -- | None Available | |
| Warranty Deed | $44,500 | None Available |
Mortgage History
| Date | Status | Loan Amount | Loan Type |
|---|---|---|---|
| Open | $334,710 | Credit Line Revolving | |
| Closed | $200,000 | Credit Line Revolving | |
| Previous Owner | $200,000 | Adjustable Rate Mortgage/ARM | |
| Previous Owner | $79,920 | Credit Line Revolving | |
| Previous Owner | $169,400 | New Conventional | |
| Previous Owner | $188,000 | New Conventional | |
| Previous Owner | $193,000 | Unknown | |
| Previous Owner | $192,976 | Purchase Money Mortgage | |
| Previous Owner | $174,000 | Construction |
Property History
| Date | Event | Price | Change | Sq Ft Price |
|---|---|---|---|---|
| 07/16/2025 07/16/25 | Sold | $420,000 | -2.3% | $123 / Sq Ft |
| 06/06/2025 06/06/25 | Pending | -- | -- | -- |
| 03/30/2025 03/30/25 | For Sale | $429,950 | 0.0% | $126 / Sq Ft |
| 03/11/2025 03/11/25 | Pending | -- | -- | -- |
| 01/17/2025 01/17/25 | For Sale | $429,950 | -- | $126 / Sq Ft |
Tax History Compared to Growth
Tax History
| Year | Tax Paid | Tax Assessment Tax Assessment Total Assessment is a certain percentage of the fair market value that is determined by local assessors to be the total taxable value of land and additions on the property. | Land | Improvement |
|---|---|---|---|---|
| 2023 | $6,574 | $371,900 | $77,600 | $294,300 |
| 2022 | $5,732 | $305,600 | $70,500 | $235,100 |
| 2021 | $5,802 | $272,700 | $63,500 | $209,200 |
| 2020 | $5,802 | $263,400 | $58,800 | $204,600 |
| 2019 | $5,592 | $249,300 | $51,700 | $197,600 |
| 2018 | $4,940 | $249,300 | $51,700 | $197,600 |
| 2017 | $5,207 | $232,800 | $51,700 | $181,100 |
| 2016 | $5,207 | $240,600 | $51,700 | $188,900 |
| 2015 | $5,355 | $248,882 | $51,700 | $197,182 |
| 2014 | $5,168 | $248,882 | $51,700 | $197,182 |
| 2013 | $4,908 | $248,882 | $51,700 | $197,182 |
Agents Affiliated with this Home
-
Gary Doerrfeld

Seller's Agent in 2025
Gary Doerrfeld
Realty87
(319) 981-2983
132 Total Sales
-
Adam Lau
A
Buyer's Agent in 2025
Adam Lau
Pinnacle Realty LLC
(319) 774-0019
50 Total Sales
Map
Source: Cedar Rapids Area Association of REALTORS®
MLS Number: 2500428
APN: 19141-29006-00000
- 1712 Hoover Trail Ct SW
- 1902 Hoover Trail Cir SW
- 1808 Scarlet Sage Dr SW
- 6614 Scarlet Rose Cir SW
- 5937 Muirfield Dr SW Unit 2
- 1301 Scarlet Sage Dr SW
- 1506 Wheatland Ct SW
- 5901 Muirfield Dr SW Unit 4
- 6612 Artesa Bell Dr SW
- 6720 Artesa Bell Dr
- 7015 Harlan Eddy Dr SW
- 6806 Artesa Bell Dr
- 7006 Colpepper Dr SW
- 7102 Colpepper Dr SW
- 2806 Dawn Ave SW
- 5112 Scenic View Ct SW
- 433 Duke St SW
- 369 Saint Olaf St SW
- 169 Kohawk
- 6620 Preston Terrace Ct SW
