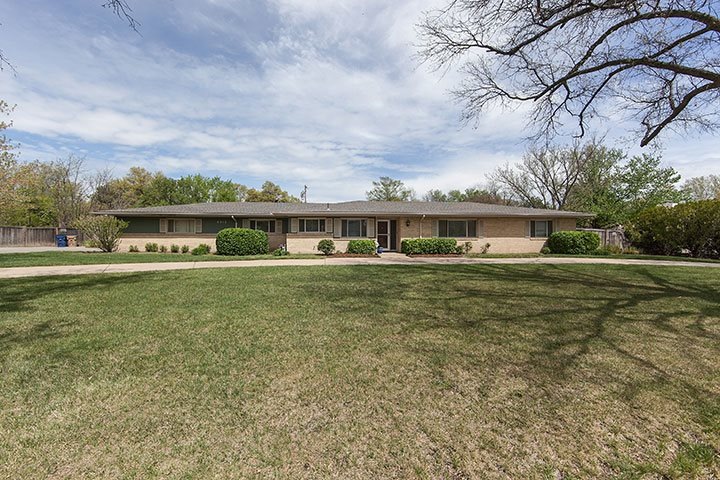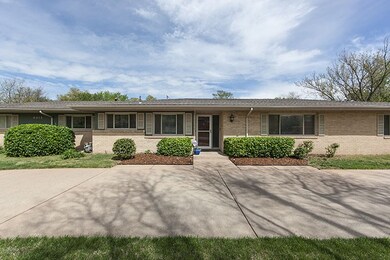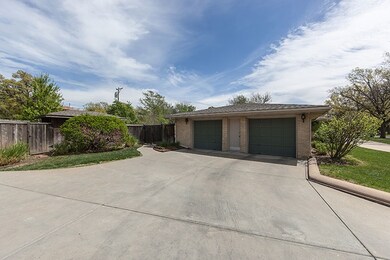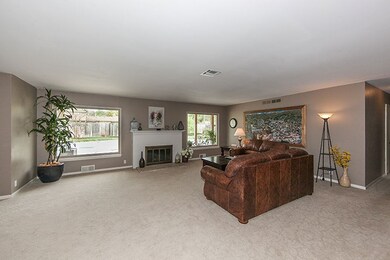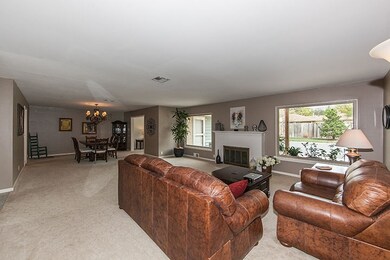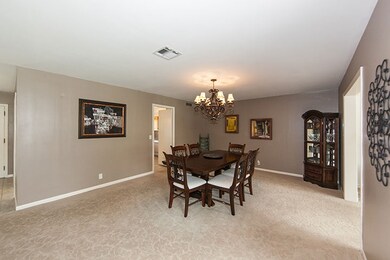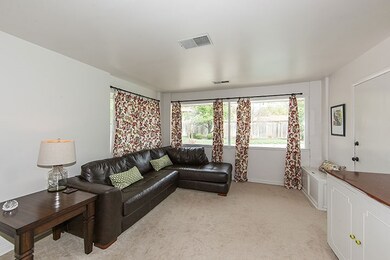
6212 Peach Tree Ln Wichita, KS 67218
Village NeighborhoodEstimated Value: $354,822 - $494,000
Highlights
- In Ground Pool
- L-Shaped Dining Room
- Oversized Parking
- Traditional Architecture
- 2 Car Attached Garage
- Brick or Stone Mason
About This Home
As of June 2015Sprawling brick ranch on a little over half an acre complete with circle drive, lush landscaping, and oversized two car sideload garage with extra storage space. New roof coming this month! This open living room and formal dining room are made for easy entertaining and the light and bright kitchen with great cabinet space, informal dining room with built-in buffet are just off the entertaining area....so convenient. Notice the large windows throughout, huge laundry/mud room with pantry, counter, and extra cabinet space. Two master suites, both with updated bathrooms! The fourth bedroom could also make the perfect home office which features a built-in entertainment center and built-in bookcases, and the fifth bedroom is perfect for your guests and features a closet, built-in cabinet and tv stand, and full bathroom! The unfinished partial basement is great storage space! Outdoor entertaining will be a pleasure in this extremely private backyard complete with stone patio with new pergola, inground pool with newer cover, wood fencing, and lush landscaping! Hurry...This One Will Not Last!
Last Agent to Sell the Property
Reece Nichols South Central Kansas License #00014218 Listed on: 04/15/2015

Home Details
Home Type
- Single Family
Est. Annual Taxes
- $2,626
Year Built
- Built in 1952
Lot Details
- 0.68 Acre Lot
- Wood Fence
- Sprinkler System
Home Design
- Traditional Architecture
- Brick or Stone Mason
- Composition Roof
Interior Spaces
- 2,579 Sq Ft Home
- 1-Story Property
- Living Room with Fireplace
- L-Shaped Dining Room
- Formal Dining Room
- Unfinished Basement
- Partial Basement
Kitchen
- Oven or Range
- Dishwasher
- Disposal
Bedrooms and Bathrooms
- 5 Bedrooms
- En-Suite Primary Bedroom
- Walk-In Closet
- Dual Vanity Sinks in Primary Bathroom
- Separate Shower in Primary Bathroom
Laundry
- Laundry Room
- Laundry on main level
Home Security
- Home Security System
- Storm Doors
Parking
- 2 Car Attached Garage
- Oversized Parking
- Side Facing Garage
- Garage Door Opener
Pool
- In Ground Pool
- Pool Equipment Stays
Outdoor Features
- Patio
- Outdoor Storage
- Rain Gutters
Schools
- Hyde Elementary School
- Robinson Middle School
- East High School
Utilities
- Forced Air Heating and Cooling System
- Heating System Uses Gas
Community Details
- The Village Subdivision
Listing and Financial Details
- Assessor Parcel Number 12624-0440201000
Ownership History
Purchase Details
Home Financials for this Owner
Home Financials are based on the most recent Mortgage that was taken out on this home.Purchase Details
Home Financials for this Owner
Home Financials are based on the most recent Mortgage that was taken out on this home.Purchase Details
Purchase Details
Home Financials for this Owner
Home Financials are based on the most recent Mortgage that was taken out on this home.Similar Homes in the area
Home Values in the Area
Average Home Value in this Area
Purchase History
| Date | Buyer | Sale Price | Title Company |
|---|---|---|---|
| Farha Ted A | -- | Stewart Title Company | |
| Rodriguez Abelardo A | -- | Continental Title Company | |
| Jantz Roy | -- | Columbian Natl Title Ins Co |
Mortgage History
| Date | Status | Borrower | Loan Amount |
|---|---|---|---|
| Open | Farha Ted A | $223,300 | |
| Closed | Farha Ted A | $223,300 | |
| Previous Owner | Rodriguez Cassandra E | $197,950 | |
| Previous Owner | Rodriguez Cassandra E | $199,788 | |
| Previous Owner | Rodriguez Cassandra E | $200,127 | |
| Previous Owner | Rodriguez Abelardo A | $202,250 | |
| Previous Owner | Jantz Roy | $162,355 |
Property History
| Date | Event | Price | Change | Sq Ft Price |
|---|---|---|---|---|
| 06/17/2015 06/17/15 | Sold | -- | -- | -- |
| 04/17/2015 04/17/15 | Pending | -- | -- | -- |
| 04/15/2015 04/15/15 | For Sale | $239,900 | -- | $93 / Sq Ft |
Tax History Compared to Growth
Tax History
| Year | Tax Paid | Tax Assessment Tax Assessment Total Assessment is a certain percentage of the fair market value that is determined by local assessors to be the total taxable value of land and additions on the property. | Land | Improvement |
|---|---|---|---|---|
| 2023 | $4,143 | $37,674 | $8,832 | $28,842 |
| 2022 | $3,591 | $31,925 | $8,338 | $23,587 |
| 2021 | $3,427 | $29,832 | $4,888 | $24,944 |
| 2020 | $3,440 | $29,832 | $4,888 | $24,944 |
| 2019 | $3,071 | $26,623 | $4,842 | $21,781 |
| 2018 | $3,021 | $26,117 | $2,703 | $23,414 |
| 2017 | $2,787 | $0 | $0 | $0 |
| 2016 | $2,784 | $0 | $0 | $0 |
| 2015 | $3,008 | $0 | $0 | $0 |
| 2014 | $2,633 | $0 | $0 | $0 |
Agents Affiliated with this Home
-
Cindy Carnahan

Seller's Agent in 2015
Cindy Carnahan
Reece Nichols South Central Kansas
(316) 393-3034
9 in this area
894 Total Sales
-
LeAnna Beat

Buyer's Agent in 2015
LeAnna Beat
Real Broker, LLC
(316) 214-1121
63 Total Sales
Map
Source: South Central Kansas MLS
MLS Number: 502883
APN: 126-24-0-44-02-010.00
- 436 S Waverly Dr
- 2 E Lynwood Blvd
- 0 S Woodlawn Blvd
- 621 Waverly St
- 226 S Ridgewood Dr
- 750 S Hunter St
- 661 Lexington Rd
- 5653 E Park Hollow Dr
- 711 S Lightner Dr
- 122 N Parkwood Ln
- 24 E Douglas Ave
- 603 S Drury Ln
- 326 N Oakwood Ct
- 121 S Pinecrest St
- 406 S Elpyco Ave
- 6011 E Oakwood Dr
- 410 N Edgemoor St
- 211 N Armour Ave
- 227 S Glendale St
- 1004 Prairie Park Rd
- 6212 Peach Tree Ln
- 6224 Peach Tree Ln
- 329 S Morningside St
- 6211 Peach Tree Ln
- 338 Courtleigh St
- 321 S Morningside St
- 337 S Morningside St
- 6223 Peach Tree Ln
- 404 Courtleigh St
- 326 Courtleigh St
- 330 S Morningside St
- 313 S Morningside St
- 413 Windsor St
- 322 S Monringside
- 6306 Peach Tree Ln
- 322 S Morningside St
- 414 Courtleigh St
- 337 Courtleigh St
- 338 S Morningside St
- 325 Courtleigh St
