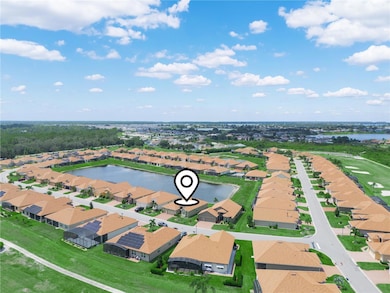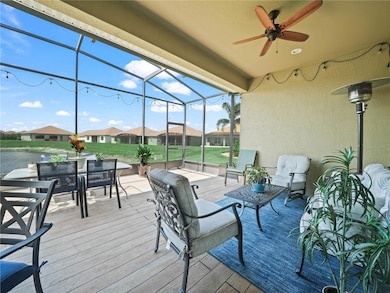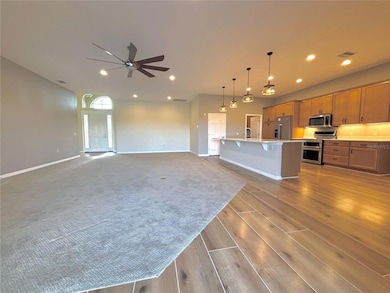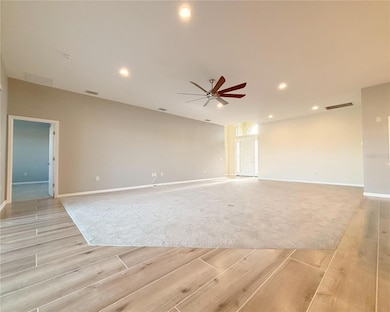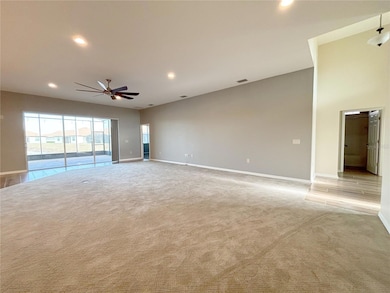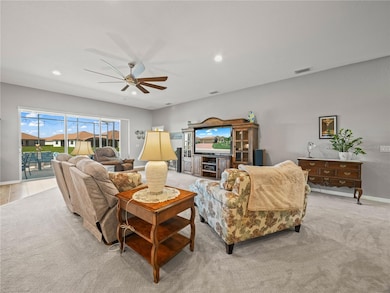6212 Pinehurst Loop Winter Haven, FL 33884
Southeast Winterhaven NeighborhoodEstimated payment $2,634/month
Highlights
- Golf Course Community
- Home fronts a pond
- Gated Community
- Fitness Center
- Active Adult
- Pond View
About This Home
PRICE REDUCED! Welcome to this modern residence at 6212 Pinehurst Loop Winter Haven, Fl. 33884, designed with 3 Bedrooms and 2 full bathrooms PLUS an additional room that could be used as a Den/Office. This delightful Sebastian home, with screened entry was BUILT in 2022 and features a spacious living area with abundant natural light, an upgraded kitchen paired with a Large Island (Great for additional seating and entertaining), Upgraded Lighting, Stainless Steel appliances and Silestone countertop. The inviting living and dining areas blend seamlessly together with newly installed carpet. The open-concept layout is beautifully enhanced by new tile plank flooring in the kitchen, laundry, guest bathroom/hall, entry and perimeter of the Living Room, offering a sleek and modern feel. Bedroom 1 and Bedroom 2 are located to the right of the front entry and the guest bathroom with comfort height vanity and shower/tub combo is conveniently located between Bedroom 1 and 2. The guest bath has a glass block above the shower/tub combo. The primary suite with newly installed carpet offers a private retreat on the back of the home, complete with a generously sized bathroom, walk-in closet, separate comfort height vanities, and an oversized shower. Step outside and enjoy the lanai, perfect for entertaining and equipped with an extended birdcage. The flooring on the lanai has been beautifully painted and it adds a touch of class to the space. The laundry room is spacious and is accessible from the garage and kitchen. The garage floor has an epoxy coating. This home blends style and functionality, making it an exceptional choice! The exterior of the home has been well maintained with beautiful landscaped flower beds and the double car garage and the separate golf cart entry is a bonus. Don't miss the opportunity to explore this wonderful property! Lake Ashton is a Florida Retirement Community that offers a Florida Retirement Lifestyle with resort style amenities and activities for 55+ in Florida. The main clubhouse offers a movie theater, bowling lanes, grand ballroom, card, craft and billiards, Restaurant (Charm City), outdoor temperature controlled swimming pool, Bocce Courts, tennis courts, 1/2 court basketball, shuffleboard courts and MORE. The Health and Fitness Center has a large indoor temperature controlled pool, fitness center, indoor 1/2 court basketball, indoor racquetball, large multi-purpose room, card, craft, billiards, pickle ball courts and tennis courts. 2 -18 hole golf courses are located in Lake Ashton (memberships are optional). Tour this well maintained home today! You'll be glad you did!
Listing Agent
LAKE ASHTON REALTY INC. Brokerage Phone: 863-221-5970 License #3371170 Listed on: 08/22/2025
Home Details
Home Type
- Single Family
Est. Annual Taxes
- $5,880
Year Built
- Built in 2022
Lot Details
- 6,691 Sq Ft Lot
- Home fronts a pond
- South Facing Home
- Irrigation Equipment
- Landscaped with Trees
HOA Fees
- $5 Monthly HOA Fees
Parking
- 2 Car Attached Garage
- Driveway
- Golf Cart Garage
Home Design
- Contemporary Architecture
- Slab Foundation
- Shingle Roof
- Block Exterior
- Stucco
Interior Spaces
- 2,175 Sq Ft Home
- 1-Story Property
- Open Floorplan
- High Ceiling
- Ceiling Fan
- Blinds
- Sliding Doors
- Family Room Off Kitchen
- Combination Dining and Living Room
- Den
- Inside Utility
- Laundry Room
- Pond Views
Kitchen
- Eat-In Kitchen
- Convection Oven
- Range
- Microwave
- Dishwasher
- Solid Surface Countertops
- Disposal
Flooring
- Carpet
- Tile
Bedrooms and Bathrooms
- 3 Bedrooms
- Walk-In Closet
- 2 Full Bathrooms
Outdoor Features
- Covered Patio or Porch
- Rain Gutters
Utilities
- Central Heating and Cooling System
- Underground Utilities
- Electric Water Heater
- Cable TV Available
Listing and Financial Details
- Visit Down Payment Resource Website
- Tax Lot 939
- Assessor Parcel Number 26-29-24-690600-009390
- $4,100 per year additional tax assessments
Community Details
Overview
- Active Adult
- Association fees include management
- Manager Association, Phone Number (863) 324-5100
- Visit Association Website
- Lake Ashton West Ph II North Subdivision
- The community has rules related to deed restrictions, fencing, allowable golf cart usage in the community
Amenities
- Restaurant
- Sauna
- Clubhouse
Recreation
- Golf Course Community
- Tennis Courts
- Community Basketball Court
- Pickleball Courts
- Racquetball
- Recreation Facilities
- Shuffleboard Court
- Fitness Center
- Community Pool
- Community Spa
- Dog Park
Security
- Security Guard
- Gated Community
Map
Home Values in the Area
Average Home Value in this Area
Tax History
| Year | Tax Paid | Tax Assessment Tax Assessment Total Assessment is a certain percentage of the fair market value that is determined by local assessors to be the total taxable value of land and additions on the property. | Land | Improvement |
|---|---|---|---|---|
| 2025 | $10,175 | $357,969 | $78,000 | $279,969 |
| 2024 | $9,834 | $367,540 | $78,000 | $289,540 |
| 2023 | $9,834 | $358,294 | $74,000 | $284,294 |
| 2022 | $5,009 | $69,300 | $0 | $0 |
| 2021 | $5,104 | $63,000 | $63,000 | $0 |
| 2020 | $4,729 | $60,000 | $60,000 | $0 |
| 2018 | $3,363 | $11,099 | $11,099 | $0 |
Property History
| Date | Event | Price | List to Sale | Price per Sq Ft |
|---|---|---|---|---|
| 11/20/2025 11/20/25 | Price Changed | $412,000 | -1.9% | $189 / Sq Ft |
| 10/03/2025 10/03/25 | Price Changed | $419,900 | -2.1% | $193 / Sq Ft |
| 08/22/2025 08/22/25 | For Sale | $429,000 | -- | $197 / Sq Ft |
Purchase History
| Date | Type | Sale Price | Title Company |
|---|---|---|---|
| Special Warranty Deed | $344,900 | None Listed On Document |
Source: Stellar MLS
MLS Number: P4935966
APN: 26-29-24-690600-009390
- 6308 Pinehurst Loop
- 6265 Pinehurst Loop
- 6165 Pebble Beach Blvd
- 1069 Sawgrass Dr
- 1124 Sawgrass Dr
- 1336 Oakmont Dr
- 1142 Sawgrass Dr
- 461 Fish Hawk Dr
- 321 Fish Hawk Dr
- 368 Fish Hawk Dr
- 1209 Sawgrass Dr
- 959 Lunar Ln
- 951 Lunar Ln
- 974 Lunar Ln
- 955 Lunar Ln
- 5384 Hogan Ln
- 5357 Hogan Ln
- 5200 Pebble Beach Blvd
- 5353 Hogan Ln
- 5225 Pebble Beach Blvd
- 356 Fish Hawk Dr
- 6561 Crescent Loop
- 4148 Dunmore Dr
- 529 Vittorio Dr
- 860 Vienna Dr
- 4023 Ashton Club Dr
- 904 Vienna Dr
- 368 Cloverdale Rd
- 2673 Rutledge Ct
- 669 Reggie Rd
- 724 Reggie Rd
- 1433 Austin St
- 1449 Austin St
- 1453 Austin St
- 1453 Austin St Unit B
- 810 Terranova Rd
- 2227 Author Hills St
- 2000 Carnostie Rd
- 2016 Carnostie Rd
- 1228 Tyler Lp

