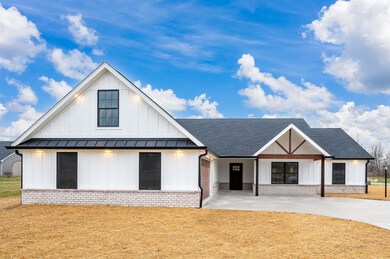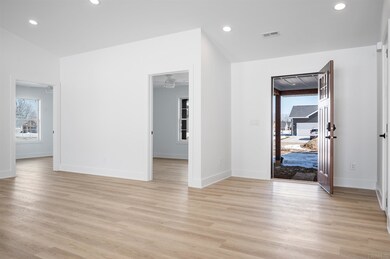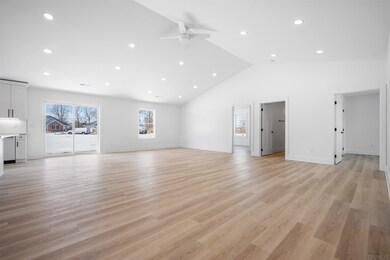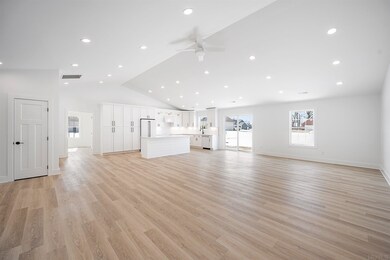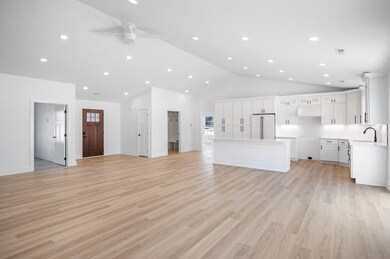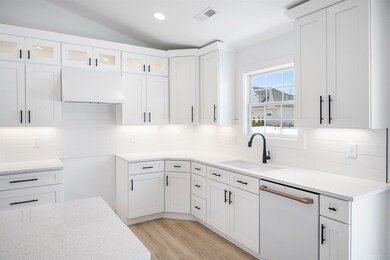
6213 N Cumberland Rd Muncie, IN 47304
Estimated Value: $375,979 - $482,000
Highlights
- Primary Bedroom Suite
- Craftsman Architecture
- Corner Lot
- Royerton Elementary School Rated A-
- Vaulted Ceiling
- Great Room
About This Home
As of May 2021Beautiful 4 bedroom customized home that is unique and ready for a forever buyer. Located in the desirable Carrington Woods neighborhood this home stands alone with the quality and condition that you will notice once entering through the gorgeous craftsman door that leads you directly into the open concept great room/ kitchen area with a 12 ft vaulted ceiling and recessed canned LED lighting. Included with the purchase are the GE Cafe' appliance package (over $12,000 dollars). Research on these appliances will tell you they are the very best in the industry. This is as maintenance free as a home can get. Custom built by Cutting Edge Builders the upgrades are already installed so you will not need to replace these items over 10 or 15 years. Marvin Windows, GAF roofing, Lifetime waterproof LTV flooring, LP smart siding, and Quartz countertops just to list some of the few upgrades. Yard will be professional graded and seeded for new buyers.
Home Details
Home Type
- Single Family
Est. Annual Taxes
- $2,954
Year Built
- Built in 2021
Lot Details
- 8,712 Sq Ft Lot
- Lot Dimensions are 85x150
- Landscaped
- Corner Lot
Parking
- 2.5 Car Attached Garage
- Garage Door Opener
- Driveway
- Off-Street Parking
Home Design
- Craftsman Architecture
- Ranch Style House
- Brick Exterior Construction
- Slab Foundation
- Shingle Roof
Interior Spaces
- 2,158 Sq Ft Home
- Vaulted Ceiling
- Ceiling Fan
- Double Pane Windows
- Entrance Foyer
- Great Room
- Laminate Flooring
- Fire and Smoke Detector
Kitchen
- Electric Oven or Range
- Kitchen Island
- Solid Surface Countertops
- Disposal
Bedrooms and Bathrooms
- 4 Bedrooms
- Primary Bedroom Suite
- Split Bedroom Floorplan
- Walk-In Closet
- 2 Full Bathrooms
- Double Vanity
- Bathtub with Shower
- Separate Shower
Laundry
- Laundry on main level
- Electric Dryer Hookup
Eco-Friendly Details
- Energy-Efficient Appliances
- Energy-Efficient Windows
- Energy-Efficient HVAC
- Energy-Efficient Lighting
- Energy-Efficient Insulation
- Energy-Efficient Doors
- ENERGY STAR/Reflective Roof
- Energy-Efficient Thermostat
Schools
- Royerton Elementary School
- Delta Middle School
- Delta High School
Utilities
- Forced Air Heating and Cooling System
- High-Efficiency Furnace
- Heat Pump System
- ENERGY STAR Qualified Water Heater
- Cable TV Available
Additional Features
- ADA Inside
- Covered patio or porch
- Suburban Location
Listing and Financial Details
- Assessor Parcel Number 18-07-29-151-024.000-007
Ownership History
Purchase Details
Home Financials for this Owner
Home Financials are based on the most recent Mortgage that was taken out on this home.Purchase Details
Purchase Details
Similar Homes in Muncie, IN
Home Values in the Area
Average Home Value in this Area
Purchase History
| Date | Buyer | Sale Price | Title Company |
|---|---|---|---|
| Peters Travis R | -- | None Available | |
| Cutting Edge Construction Llp | -- | None Available | |
| Carrington Woods Llc | -- | Itic |
Mortgage History
| Date | Status | Borrower | Loan Amount |
|---|---|---|---|
| Open | Peters Travis R | $266,400 |
Property History
| Date | Event | Price | Change | Sq Ft Price |
|---|---|---|---|---|
| 05/13/2021 05/13/21 | Sold | $333,000 | -2.1% | $154 / Sq Ft |
| 04/02/2021 04/02/21 | Pending | -- | -- | -- |
| 03/28/2021 03/28/21 | For Sale | $339,999 | 0.0% | $158 / Sq Ft |
| 03/01/2021 03/01/21 | Pending | -- | -- | -- |
| 02/26/2021 02/26/21 | For Sale | $339,999 | -- | $158 / Sq Ft |
Tax History Compared to Growth
Tax History
| Year | Tax Paid | Tax Assessment Tax Assessment Total Assessment is a certain percentage of the fair market value that is determined by local assessors to be the total taxable value of land and additions on the property. | Land | Improvement |
|---|---|---|---|---|
| 2024 | $2,954 | $283,600 | $46,200 | $237,400 |
| 2023 | $2,954 | $283,600 | $46,200 | $237,400 |
| 2022 | $3,006 | $288,800 | $46,200 | $242,600 |
| 2021 | $2,025 | $190,700 | $46,200 | $144,500 |
| 2020 | $16 | $300 | $300 | $0 |
| 2019 | $16 | $300 | $300 | $0 |
| 2018 | $16 | $300 | $300 | $0 |
| 2017 | $18 | $400 | $400 | $0 |
| 2016 | $29 | $800 | $800 | $0 |
| 2014 | $27 | $800 | $800 | $0 |
| 2013 | -- | $800 | $800 | $0 |
Agents Affiliated with this Home
-
Austin Rich

Seller's Agent in 2021
Austin Rich
NextHome Elite Real Estate
(765) 749-4546
252 Total Sales
-
Marjorie Jameson

Buyer's Agent in 2021
Marjorie Jameson
Berkshire Hathaway Indiana Realty
(765) 749-1696
113 Total Sales
Map
Source: Indiana Regional MLS
MLS Number: 202105937
APN: 18-07-29-151-024.000-007
- 6413 N Wheeling Ave
- 6226 N Wheeling Ave
- 2717 W Long Meadow Ln
- 5800 Trinity Rd
- 3008 W Grace Ln
- 5404 N Moore Rd
- 5200 N Leslie Dr
- 0 W Moore Unit Lot@WP001 22548892
- 0 W Moore Unit MBR22020294
- 0 W Moore Unit 202503152
- 3400 W Riggin Rd Unit 6
- 3400 W Riggin Rd Unit 31
- 4904 N Tillotson Ave
- 4808 N Camelot Dr
- 3805 W Allen Ct
- 5101 N Weir Dr
- 2912 W Twickingham Dr
- 4917 N Wheeling Ave
- Lot 4700 Blck N Sussex Rd
- 4609 N Gishler Dr
- 6213 N Cumberland Rd
- 3105 Claybridge Ln
- 3110 Claybridge Ln
- 6208 Wyndham Way
- 6201 Cumberland Rd
- 3016 Waterford Ln
- 0 Cumberland Rd Unit 20003084
- 0 Cumberland Rd Unit 20002450
- 0 Cumberland Rd Unit 20002446
- 0 Cumberland Rd Unit 20002317
- 0 Cumberland Rd Unit 20001541
- Lot 200 Cumberland Rd Unit 200
- Lot 208 Cumberland Rd Unit 208
- Lot 207 Cumberland Rd Unit 207
- 0 Cumberland Rd Unit 21468564
- Lot 185 Cumberland Rd
- Lot 178 Cumberland Rd
- Lot 176 Cumberland Rd
- Lot 208 Cumberland Rd
- Lot 207 Cumberland Rd

