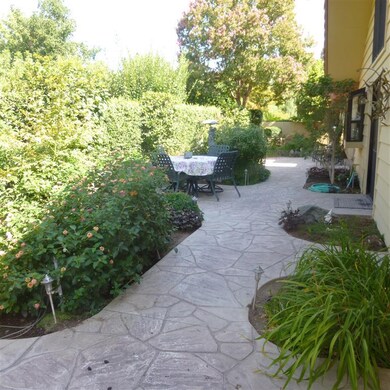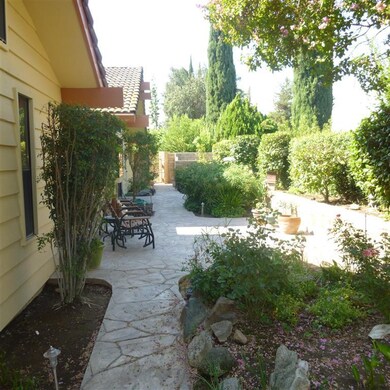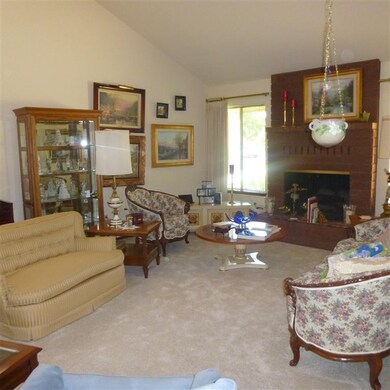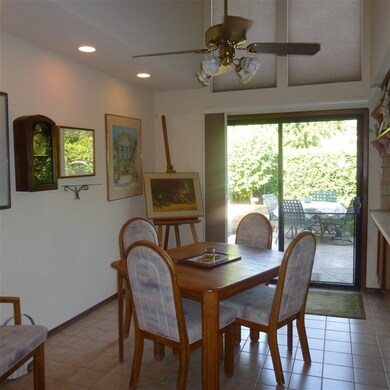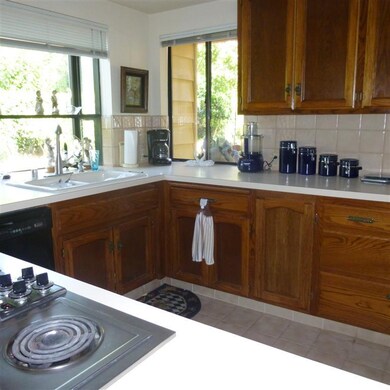
6213 N West Ave Fresno, CA 93711
Van Ness Extension NeighborhoodEstimated Value: $425,525 - $476,000
Highlights
- In Ground Pool
- Contemporary Architecture
- Covered patio or porch
- Clubhouse
- Corner Lot
- Eat-In Kitchen
About This Home
As of March 2015***Seller Says Submit Offers For Consideration***Rare Opportunity To Find A Home Situated On A Private Large Corner Lot In The Gated Community Of Stonewood Villas.... Absolutely, Immaculate & Ready to Move In.... Enter Into An All One Level Open & Spacious Floor Plan With Large Bedrooms, Formal Dining & Living Area.... Enjoy The Serene Private Yard of Enchanting Beauty With Stamped Concrete Walkways & Lush Landscaping.... Newer Exterior & Interior Paint.... In Addition, The Complex Offers A Pool, Tennis Courts, & Club House.... Hurry!!!! You Do Not Want To Miss Out On This Charming Place.... Call Today For Your Viewing.
Last Agent to Sell the Property
London Properties, Ltd. License #00782863 Listed on: 07/28/2014

Last Buyer's Agent
Linda Liles
Guarantee Real Estate License #01935044
Property Details
Home Type
- Condominium
Est. Annual Taxes
- $2,420
Year Built
- Built in 1984
Lot Details
- 5,589
HOA Fees
- $285 Monthly HOA Fees
Parking
- Automatic Garage Door Opener
Home Design
- Contemporary Architecture
- Concrete Foundation
- Tile Roof
- Wood Siding
Interior Spaces
- 2,063 Sq Ft Home
- 1-Story Property
- Fireplace Features Masonry
- Double Pane Windows
- Living Room
- Laundry in Garage
Kitchen
- Eat-In Kitchen
- Dishwasher
- Disposal
Flooring
- Carpet
- Tile
Bedrooms and Bathrooms
- 2 Bedrooms
- 2 Bathrooms
- Bathtub with Shower
- Separate Shower
Outdoor Features
- In Ground Pool
- Covered patio or porch
Utilities
- Central Heating and Cooling System
Community Details
Recreation
- Community Pool
Additional Features
- Clubhouse
Ownership History
Purchase Details
Home Financials for this Owner
Home Financials are based on the most recent Mortgage that was taken out on this home.Purchase Details
Purchase Details
Home Financials for this Owner
Home Financials are based on the most recent Mortgage that was taken out on this home.Similar Homes in Fresno, CA
Home Values in the Area
Average Home Value in this Area
Purchase History
| Date | Buyer | Sale Price | Title Company |
|---|---|---|---|
| Liles Family Trust | $235,000 | First American Title Company | |
| Rahn Raymond K | -- | -- | |
| Rahn Raymond K | $155,000 | Commonwealth Land Title Ins |
Mortgage History
| Date | Status | Borrower | Loan Amount |
|---|---|---|---|
| Previous Owner | Rahn Raymond K | $100,000 | |
| Previous Owner | Rahn Raymond K | $105,000 |
Property History
| Date | Event | Price | Change | Sq Ft Price |
|---|---|---|---|---|
| 03/26/2015 03/26/15 | Sold | $235,000 | 0.0% | $114 / Sq Ft |
| 02/20/2015 02/20/15 | Pending | -- | -- | -- |
| 07/28/2014 07/28/14 | For Sale | $235,000 | -- | $114 / Sq Ft |
Tax History Compared to Growth
Tax History
| Year | Tax Paid | Tax Assessment Tax Assessment Total Assessment is a certain percentage of the fair market value that is determined by local assessors to be the total taxable value of land and additions on the property. | Land | Improvement |
|---|---|---|---|---|
| 2023 | $2,420 | $195,980 | $27,276 | $168,704 |
| 2022 | $2,385 | $192,139 | $26,742 | $165,397 |
| 2021 | $2,318 | $188,372 | $26,218 | $162,154 |
| 2020 | $2,307 | $186,442 | $25,950 | $160,492 |
| 2019 | $2,217 | $182,788 | $25,442 | $157,346 |
| 2018 | $2,167 | $179,205 | $24,944 | $154,261 |
| 2017 | $2,128 | $175,692 | $24,455 | $151,237 |
| 2016 | $2,958 | $238,583 | $58,884 | $179,699 |
| 2015 | $2,633 | $219,187 | $56,558 | $162,629 |
| 2014 | $2,581 | $214,895 | $55,451 | $159,444 |
Agents Affiliated with this Home
-
Betty Sarabian
B
Seller's Agent in 2015
Betty Sarabian
London Properties, Ltd.
(559) 259-2199
1 in this area
9 Total Sales
-
L
Buyer's Agent in 2015
Linda Liles
Guarantee Real Estate
Map
Source: Fresno MLS
MLS Number: 430086
APN: 406-260-51
- 1731 W Tenaya Way
- 1715 W Tenaya Way
- 1785 W Calimyrna Ave Unit A
- 1692 W Tenaya Way
- 1709 W Calimyrna Ave Unit B
- 6458 N Warren Ave
- 6043 N Forkner Ave
- 1590 W Escalon Ave
- 2112 W Juliet Way
- 2110 W Rue st Michel
- 6602 N West Ave
- 6541 N Teilman Ave
- 6069 N Van Ness Blvd
- 1711 W Roberts Ave
- 6569 N Teilman Ave
- 2315 W Celeste Ave
- 6054 N Woodson Ave
- 5661 N Sequoia Ave
- 1487 W Paul Ave
- 1387 W Sample Ave
- 6213 N West Ave
- 6215 N West Ave
- 6197 N West Ave
- 6224 N Dolores Ave
- 2089 W Vartikian Ave
- 6217 N West Ave
- 6212 N Dolores Ave
- 6195 N West Ave
- 2111 W Vartikian Ave
- 2075 W Vartikian Ave
- 6219 N West Ave
- 6201 N West Ave
- 6193 N West Ave
- 6188 N Dolores Ave
- 6203 N West Ave
- 6221 N West Ave
- 6191 N West Ave
- 6189 N West Ave
- 2057 W Vartikian Ave
- 6205 N West Ave

