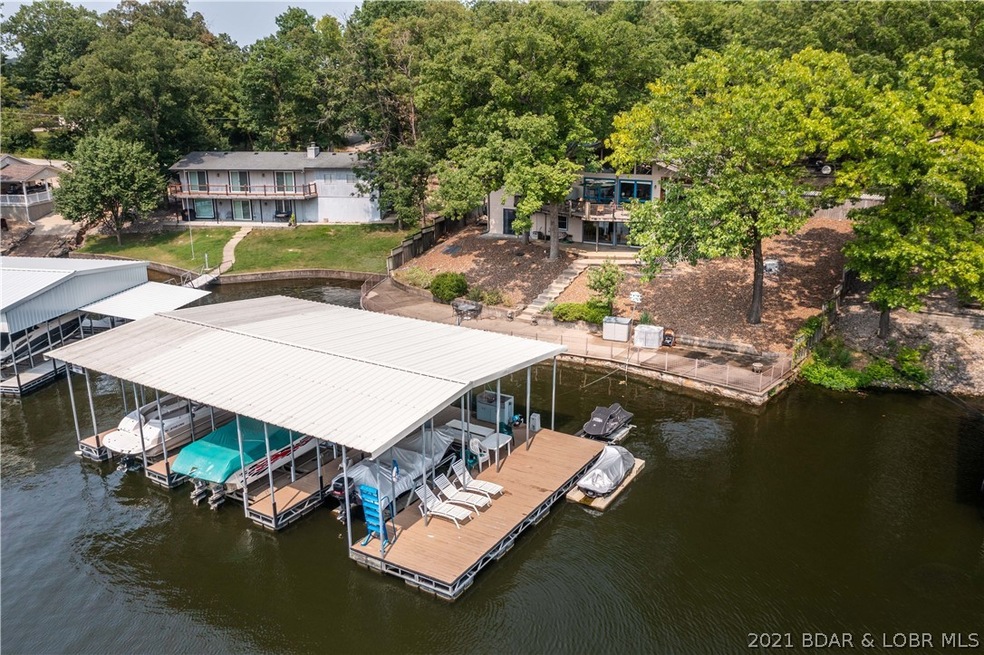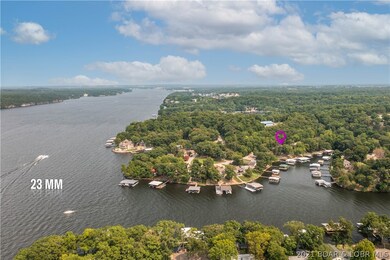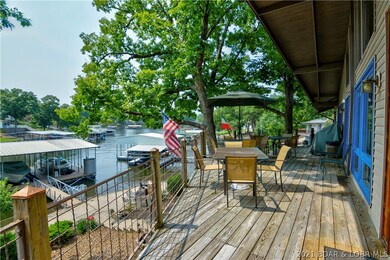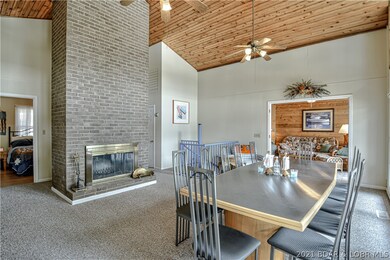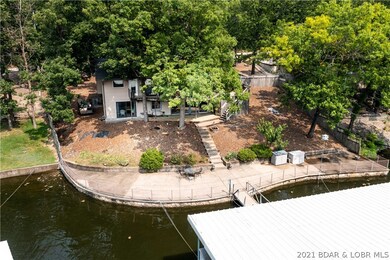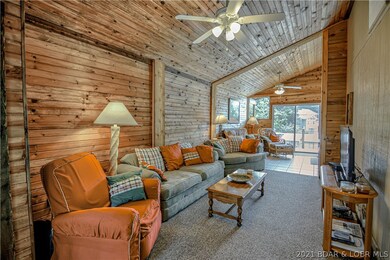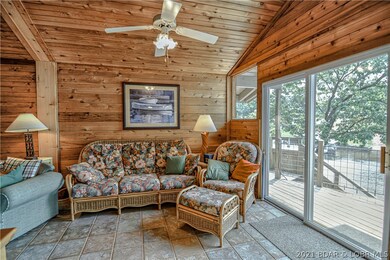
$945,000
- 6 Beds
- 6.5 Baths
- 5,476 Sq Ft
- 6334 Red Barn Rd
- Osage Beach, MO
6br - 5476ft, 5,476 Sq Ft (Osage Beach) 6 Beds 6.5 Baths 5,476 Sq Ft 1.74+/- acre lot 12x28 slip in a community dock that provides lake access Two kitchens Two laundry rooms Five of the bedrooms are master bedrooms with king size beds and their own bathroom with private balcony. One bedroom is a bunk bedroom with 2 queen size bunk beds/four queen size beds, with its own bathroom. One of the
Pamela Chyba ListWithFreedom.com Inc
