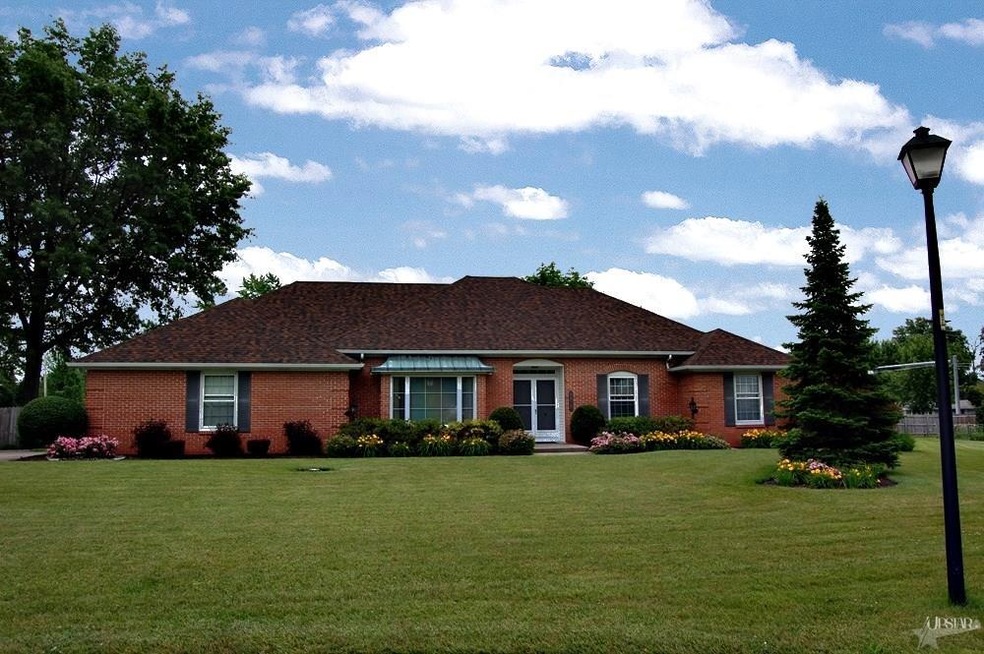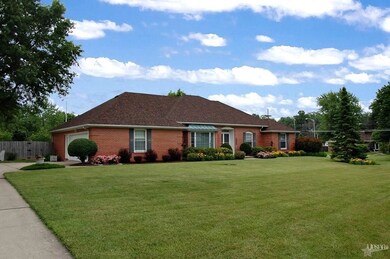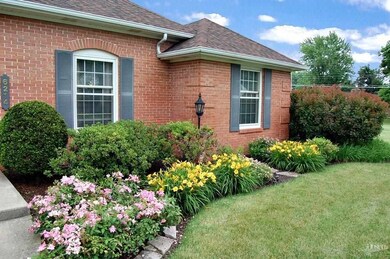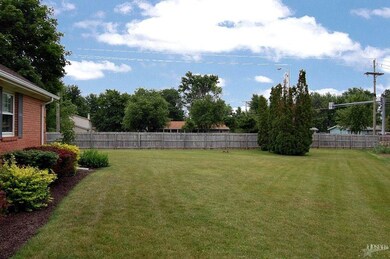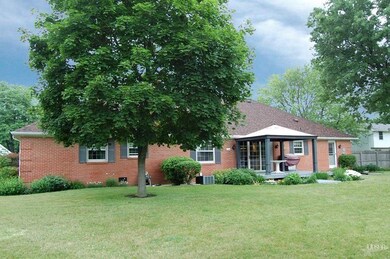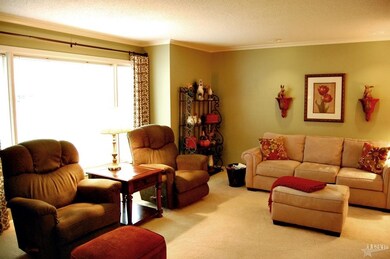
6214 Pheasant Pass Fort Wayne, IN 46835
Northeast Fort Wayne NeighborhoodHighlights
- Primary Bedroom Suite
- 1 Fireplace
- 2 Car Attached Garage
- Traditional Architecture
- Utility Sink
- Eat-In Kitchen
About This Home
As of December 2016Come home to this immaculate, very well-maintained all-brick ranch home on finished basement. This spectacular home in Bohde Grove boasts over 3500 sq. ft. of finished living area on a large 1/2 acre lot in a cul-de-sac setting. Cook your favorite meals in the updated kitchen equipped with cooktop, indoor grill, and large stainless steel hood. **Stainless steel refrigerator and dishwasher new in 2013. New carpet in family room, dining room, and hall. Fixtures all updated throughout home. Large master suite on main level w/ spacious walk-in closet. Walk-up attic is floored for ample storage or can easily be finished to add an additional 1000 sq. ft of living area. Finished basement features bar area w/ sink, rec room, additional living area, and an office. **The newly painted over-sized garage has plenty of room for a workbench or additional storage. **New dimensional shingle roof in 2008. **Professional landscaping and large back yard w/ privacy fence. Don't miss out on this gem in northeast Fort Wayne!
Home Details
Home Type
- Single Family
Est. Annual Taxes
- $1,590
Year Built
- Built in 1969
Lot Details
- 0.5 Acre Lot
- Lot Dimensions are 125 x 175
- Privacy Fence
- Landscaped
- Level Lot
HOA Fees
- $2 Monthly HOA Fees
Home Design
- Traditional Architecture
- Brick Exterior Construction
- Poured Concrete
- Asphalt Roof
Interior Spaces
- 1-Story Property
- Bar
- Crown Molding
- 1 Fireplace
- Pocket Doors
- Entrance Foyer
- Walkup Attic
- Storm Windows
- Laundry on main level
Kitchen
- Eat-In Kitchen
- Breakfast Bar
- Utility Sink
- Disposal
Flooring
- Carpet
- Tile
Bedrooms and Bathrooms
- 3 Bedrooms
- Primary Bedroom Suite
- Separate Shower
Finished Basement
- Sump Pump
- Crawl Space
Parking
- 2 Car Attached Garage
- Garage Door Opener
Additional Features
- Suburban Location
- Forced Air Heating and Cooling System
Listing and Financial Details
- Assessor Parcel Number 02-08-21-280-007.000-072
Ownership History
Purchase Details
Purchase Details
Home Financials for this Owner
Home Financials are based on the most recent Mortgage that was taken out on this home.Purchase Details
Home Financials for this Owner
Home Financials are based on the most recent Mortgage that was taken out on this home.Purchase Details
Home Financials for this Owner
Home Financials are based on the most recent Mortgage that was taken out on this home.Similar Homes in Fort Wayne, IN
Home Values in the Area
Average Home Value in this Area
Purchase History
| Date | Type | Sale Price | Title Company |
|---|---|---|---|
| Quit Claim Deed | -- | None Listed On Document | |
| Interfamily Deed Transfer | -- | None Available | |
| Warranty Deed | -- | None Available | |
| Warranty Deed | -- | None Available |
Mortgage History
| Date | Status | Loan Amount | Loan Type |
|---|---|---|---|
| Previous Owner | $190,052 | FHA | |
| Previous Owner | $197,359 | FHA | |
| Previous Owner | $152,000 | New Conventional |
Property History
| Date | Event | Price | Change | Sq Ft Price |
|---|---|---|---|---|
| 12/29/2016 12/29/16 | Sold | $201,000 | -4.2% | $57 / Sq Ft |
| 10/19/2016 10/19/16 | Pending | -- | -- | -- |
| 09/27/2016 09/27/16 | For Sale | $209,900 | +10.5% | $60 / Sq Ft |
| 07/25/2014 07/25/14 | Sold | $190,000 | -5.0% | $54 / Sq Ft |
| 06/26/2014 06/26/14 | Pending | -- | -- | -- |
| 06/24/2014 06/24/14 | For Sale | $199,900 | -- | $57 / Sq Ft |
Tax History Compared to Growth
Tax History
| Year | Tax Paid | Tax Assessment Tax Assessment Total Assessment is a certain percentage of the fair market value that is determined by local assessors to be the total taxable value of land and additions on the property. | Land | Improvement |
|---|---|---|---|---|
| 2024 | $3,353 | $336,400 | $37,500 | $298,900 |
| 2023 | $3,348 | $292,800 | $37,500 | $255,300 |
| 2022 | $2,631 | $233,100 | $37,500 | $195,600 |
| 2021 | $2,322 | $207,600 | $21,900 | $185,700 |
| 2020 | $2,260 | $206,300 | $21,900 | $184,400 |
| 2019 | $2,355 | $215,800 | $21,900 | $193,900 |
| 2018 | $2,045 | $186,900 | $21,900 | $165,000 |
| 2017 | $2,003 | $181,600 | $21,900 | $159,700 |
| 2016 | $1,992 | $182,700 | $21,900 | $160,800 |
| 2014 | $1,654 | $160,200 | $21,900 | $138,300 |
| 2013 | $1,622 | $157,300 | $21,900 | $135,400 |
Agents Affiliated with this Home
-
Greg Brown

Seller's Agent in 2016
Greg Brown
CENTURY 21 Bradley Realty, Inc
(260) 414-2469
15 in this area
256 Total Sales
-
Lawrence Anderson
L
Buyer's Agent in 2016
Lawrence Anderson
CENTURY 21 Bradley Realty, Inc
(260) 579-1904
1 in this area
42 Total Sales
-
Chad Davis

Seller's Agent in 2014
Chad Davis
Headwaters Realty Advisors LLC
(260) 255-4075
1 in this area
71 Total Sales
-
Amy Davis

Seller Co-Listing Agent in 2014
Amy Davis
Headwaters Realty Advisors LLC
(260) 710-1464
1 in this area
54 Total Sales
Map
Source: Indiana Regional MLS
MLS Number: 201426140
APN: 02-08-21-280-007.000-072
- 5219 Forest Grove Dr
- 6513 Mapledowns Dr
- 6028 Manchester Dr
- 5521 Myanna Ln
- 6452 Saint Joe Center Rd
- 5214 Eicher Dr
- 6612 Saint Joe Center Rd
- 4654 Schmucker Dr
- 4502 Maple Terrace Pkwy
- 5326 Dennison Dr
- 4605 Beechcrest Dr
- 7025 Elmbrook Dr
- 5729 Saint Joe Center Rd
- 4978 Woodway Dr
- 4328 Oakhurst Dr
- 7210 Canterwood Place
- 4893 Woodway Dr
- 5531 Gate Tree Ln
- 5410 Butterfield Dr
- 5306 Blossom Ridge
