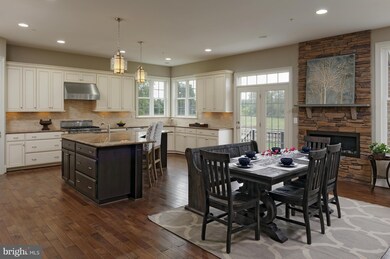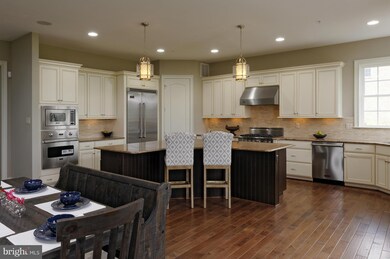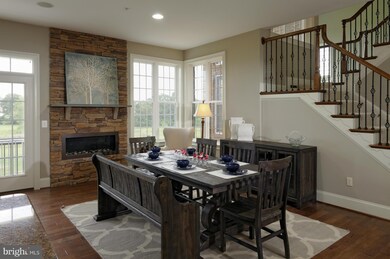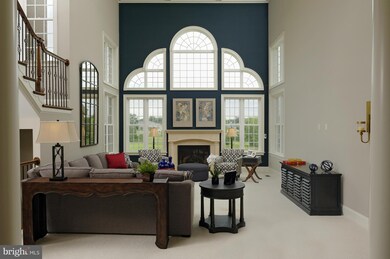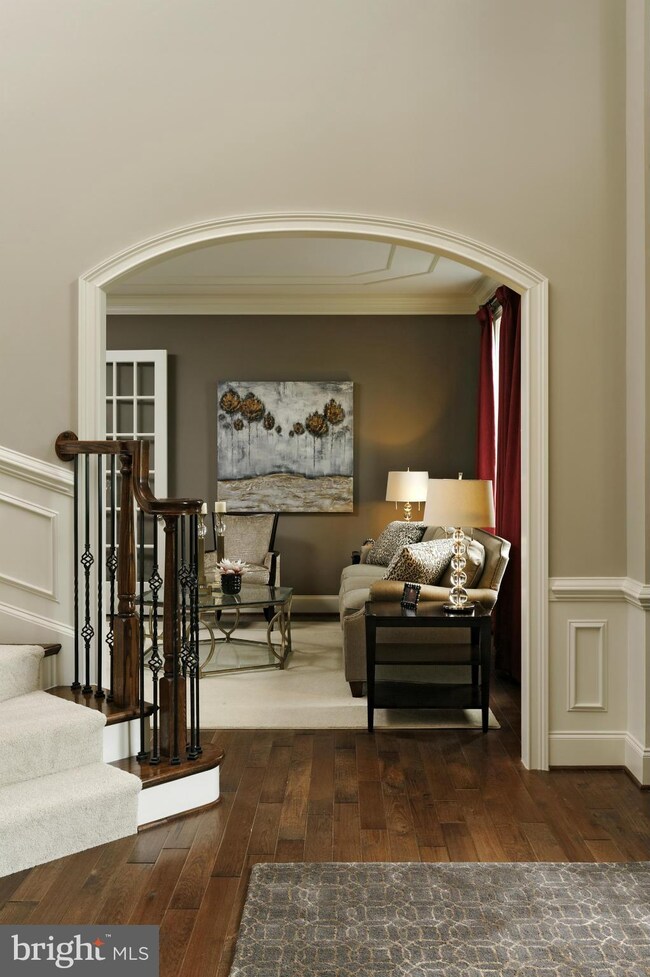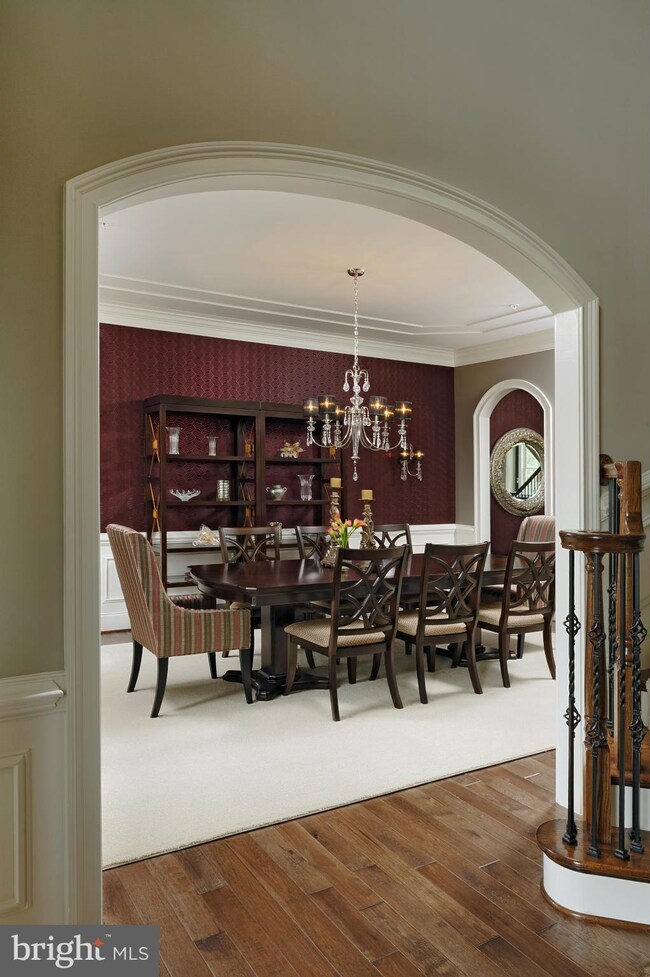
6215 Heather Glen Way Clarksville, MD 21029
Estimated Value: $1,945,000 - $2,306,000
Highlights
- Gourmet Country Kitchen
- Open Floorplan
- Two Story Ceilings
- Dayton Oaks Elementary School Rated A
- Colonial Architecture
- Wood Flooring
About This Home
As of November 2015AWARD WINNING WILLIAMSBURG EXISTING MODEL HOME NOW AVAILABLE. ALL BRICK CONSTRUCTION, CONSERVATORY, TWO STORY FOYER, MAIN LEVEL LAUNDRY & LIBRARY, TEN FOOT CEILING ON MAIN FLOOR & NINE ELSEWHERE, THREE CAR SIDE LOAD GARAGE, GRANITE COUNTERTOPS, STAINLESS STEEL VIKING APPLIANCES, FINISHED LL W/ WET BAR, TUMBLED STONE PATIO, A & SEMI-CIRCLE DRIVEWAY. TEN THOUSAND TOWARDS BUYERS CLOSING COSTS.
Last Agent to Sell the Property
Red Cedar Real Estate, LLC License #510035 Listed on: 07/28/2015
Home Details
Home Type
- Single Family
Est. Annual Taxes
- $17,188
Year Built
- Built in 2014
Lot Details
- 1.15 Acre Lot
- Property is in very good condition
- Property is zoned RRDEO
HOA Fees
- $42 Monthly HOA Fees
Parking
- 3 Car Attached Garage
- Side Facing Garage
- On-Street Parking
- Off-Street Parking
Home Design
- Colonial Architecture
- Brick Exterior Construction
- Asphalt Roof
Interior Spaces
- Property has 3 Levels
- Open Floorplan
- Wet Bar
- Chair Railings
- Crown Molding
- Two Story Ceilings
- Recessed Lighting
- 3 Fireplaces
- Heatilator
- Fireplace With Glass Doors
- Screen For Fireplace
- Fireplace Mantel
- Double Pane Windows
- Window Treatments
- Window Screens
- Entrance Foyer
- Family Room Off Kitchen
- Sitting Room
- Dining Room
- Library
- Game Room
- Wood Flooring
Kitchen
- Gourmet Country Kitchen
- Breakfast Room
- Butlers Pantry
- Built-In Double Oven
- Down Draft Cooktop
- Ice Maker
- Dishwasher
- Kitchen Island
- Upgraded Countertops
- Disposal
Bedrooms and Bathrooms
- 4 Bedrooms
- En-Suite Primary Bedroom
- En-Suite Bathroom
- 3.5 Bathrooms
Laundry
- Laundry Room
- Washer and Dryer Hookup
Finished Basement
- Heated Basement
- Basement Fills Entire Space Under The House
- Walk-Up Access
- Connecting Stairway
- Rear Basement Entry
Utilities
- Forced Air Zoned Heating and Cooling System
- Cooling System Utilizes Natural Gas
- Well
- Natural Gas Water Heater
- Septic Tank
Additional Features
- ENERGY STAR Qualified Equipment for Heating
- Patio
Community Details
- Built by WILLIAMSBURG HOMES
- The Preserve At Clarksville Subdivision, Rutledge Floorplan
Listing and Financial Details
- Tax Lot 31
- Assessor Parcel Number 1405448468
Ownership History
Purchase Details
Purchase Details
Home Financials for this Owner
Home Financials are based on the most recent Mortgage that was taken out on this home.Purchase Details
Similar Homes in the area
Home Values in the Area
Average Home Value in this Area
Purchase History
| Date | Buyer | Sale Price | Title Company |
|---|---|---|---|
| Thakur Ashish | -- | None Available | |
| Thakur Ashish | $1,400,000 | Attorney | |
| Williamsburg Group Llc | $2,200,000 | Lakeside Title Company |
Mortgage History
| Date | Status | Borrower | Loan Amount |
|---|---|---|---|
| Open | Choudhary Thakur Amna | $510,400 | |
| Closed | Thakur Ashish | $190,000 | |
| Open | Thakur Ashish | $1,000,000 | |
| Closed | Thakur Ashish | $190,000 |
Property History
| Date | Event | Price | Change | Sq Ft Price |
|---|---|---|---|---|
| 11/20/2015 11/20/15 | Sold | $1,400,000 | -6.6% | $188 / Sq Ft |
| 09/09/2015 09/09/15 | Pending | -- | -- | -- |
| 08/11/2015 08/11/15 | Price Changed | $1,499,000 | -6.3% | $201 / Sq Ft |
| 07/28/2015 07/28/15 | For Sale | $1,599,000 | -- | $215 / Sq Ft |
Tax History Compared to Growth
Tax History
| Year | Tax Paid | Tax Assessment Tax Assessment Total Assessment is a certain percentage of the fair market value that is determined by local assessors to be the total taxable value of land and additions on the property. | Land | Improvement |
|---|---|---|---|---|
| 2024 | $23,549 | $1,757,767 | $0 | $0 |
| 2023 | $22,263 | $1,641,033 | $0 | $0 |
| 2022 | $21,144 | $1,524,300 | $221,500 | $1,302,800 |
| 2021 | $20,079 | $1,472,000 | $0 | $0 |
| 2020 | $19,724 | $1,419,700 | $0 | $0 |
| 2019 | $19,718 | $1,367,400 | $351,500 | $1,015,900 |
| 2018 | $18,059 | $1,364,667 | $0 | $0 |
| 2017 | $17,988 | $1,367,400 | $0 | $0 |
| 2016 | -- | $1,359,200 | $0 | $0 |
| 2015 | -- | $1,329,300 | $0 | $0 |
| 2014 | -- | $1,299,400 | $0 | $0 |
Agents Affiliated with this Home
-
Eric Pakulla

Seller's Agent in 2015
Eric Pakulla
Red Cedar Real Estate, LLC
(410) 423-5203
3 in this area
306 Total Sales
-
Claudia Matus

Buyer's Agent in 2015
Claudia Matus
Taylor Properties
(301) 793-0452
15 Total Sales
Map
Source: Bright MLS
MLS Number: 1002679172
APN: 05-448468
- 12571 Vincents Way
- 6555 Paper Place
- 6553 Ballymore Ln
- 6549 Ballymore Ln
- 5930 Great Star Dr Unit 201
- 13020 Brighton Dam Rd
- 6029 Blue Point Ct
- 6459 Galway Dr
- 12810 Macbeth Farm Ln
- 6129 White Marble Ct
- 6000 Same Voyage Way
- 6000 Countless Stars Run
- 13492 Allnutt Ln
- 13000 Brighton Dam Rd
- 6037 Ascending Moon Path
- 6517 Old Hilltop Ct
- 6611 Brown Oak Ln
- 6620 Brown Oak Ln Unit NOTTINGHAM
- 6620 Brown Oak Ln Unit DEVONSHIRE
- 6620 Brown Oak Ln Unit PARKER
- 6215 Heather Glen Way
- 6219 Heather Glen Way
- 6211 Heather Glen Way
- 6 Golden Harvest Ct
- 6207 Heather Glen Way
- 6223 Heather Glen Way
- 6214 Heather Glen Way
- 6210 Heather Glen Way
- 6218 Heather Glen Way
- 6220 Heather Glen Way
- 6203 Heather Glen Way
- 6227 Heather Glen Way
- 6206 Heather Glen Way
- 6226 Heather Glen Way
- 6209 Route 32
- 6231 Heather Glen Way
- 6235 Heather Glen Way
- 6234 Heather Glen Way
- 0 Heather Glen Way
- 6301 Golden Harvest Ct

