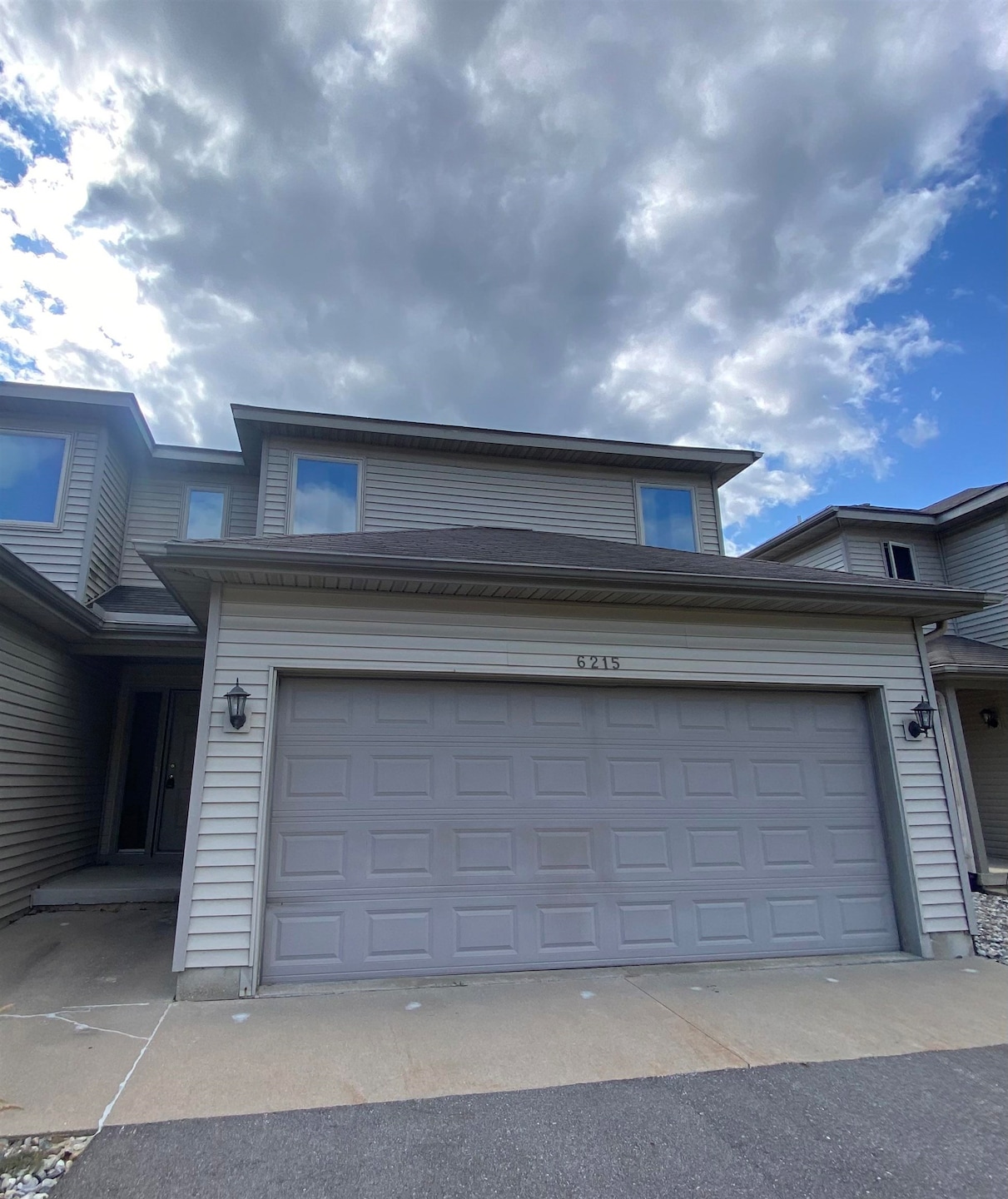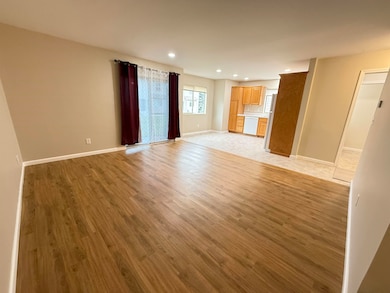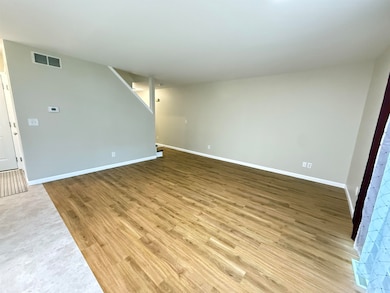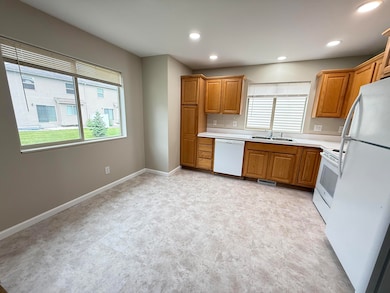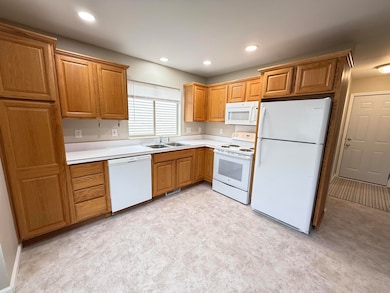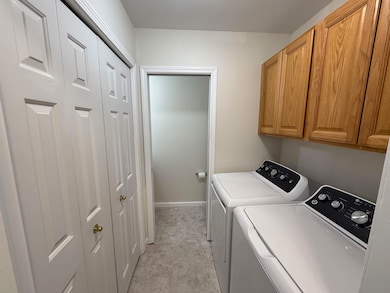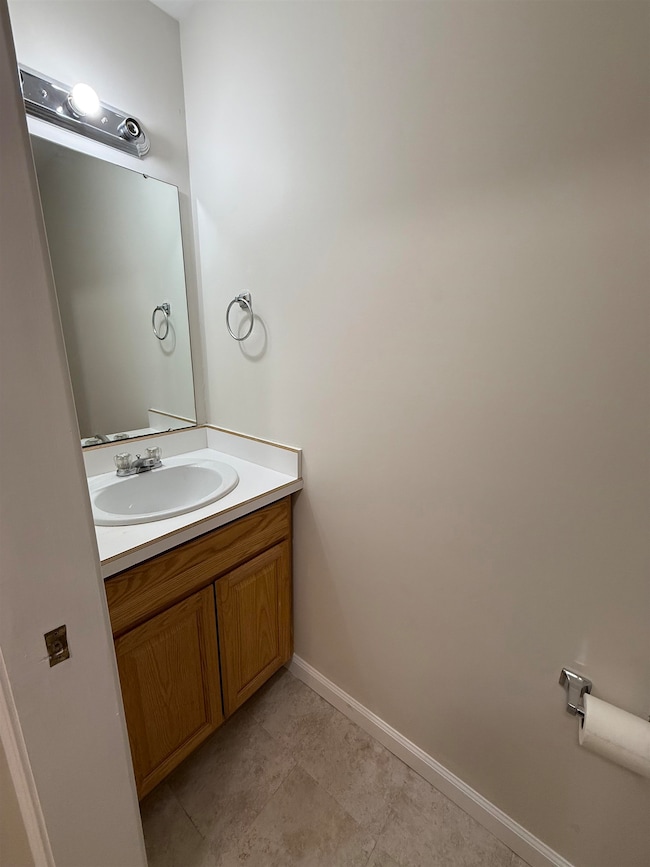6215 Loretta Ln Midland, MI 48640
Highlights
- Traditional Architecture
- Cul-De-Sac
- Patio
- Woodcrest Elementary School Rated A
- 2.5 Car Attached Garage
- Ceramic Tile Flooring
About This Home
3 bedroom, 2.5 bath condo available. With fresh paint and new flooring this is move in ready and you'll find the 3 large bedrooms on the 2nd floor with the primary bedroom offering an on suite. The main floor has an open concept including the kitchen, dining, and kitchen with the laundry and 1/2 bath just around the corner. The finished basement gives the extra living space needed for a secondary living room, office, or workout area. You'll love the attached 2.5 car garage for those colder months, and no worries the lawn and snow removal are included! Tenant will be responsible for the gas, electric, and internet. No smoking.
Listing Agent
Century 21 Signature Realty Midland License #MBR-6501296876 Listed on: 01/20/2025

Condo Details
Home Type
- Condominium
Year Built
- Built in 1997
Home Design
- Traditional Architecture
- Poured Concrete
- Vinyl Siding
Interior Spaces
- 2-Story Property
- Finished Basement
- Basement Window Egress
Kitchen
- Oven or Range
- Dishwasher
Flooring
- Ceramic Tile
- Vinyl
Bedrooms and Bathrooms
- 3 Bedrooms
Parking
- 2.5 Car Attached Garage
- Garage Door Opener
Utilities
- Forced Air Heating and Cooling System
- Heating System Uses Natural Gas
- Gas Water Heater
Additional Features
- Patio
- Cul-De-Sac
Listing and Financial Details
- Rent includes water, 12 months
- 12 Month Lease Term
- Assessor Parcel Number 14-05-80-185
Map
Property History
| Date | Event | Price | List to Sale | Price per Sq Ft |
|---|---|---|---|---|
| 06/26/2025 06/26/25 | Under Contract | -- | -- | -- |
| 06/20/2025 06/20/25 | For Rent | $1,800 | 0.0% | -- |
| 01/24/2025 01/24/25 | Off Market | $1,800 | -- | -- |
| 01/20/2025 01/20/25 | For Rent | $1,800 | +63.6% | -- |
| 12/13/2019 12/13/19 | Rented | $1,100 | 0.0% | -- |
| 10/28/2019 10/28/19 | For Rent | $1,100 | 0.0% | -- |
| 02/14/2018 02/14/18 | Rented | $1,100 | 0.0% | -- |
| 02/01/2018 02/01/18 | For Rent | $1,100 | -- | -- |
Source: Midland Board of REALTORS®
MLS Number: 50164915
APN: 14-05-80-185
- 6222 Loretta Ln
- 2720 W Wackerly St
- 2812 Walden Woods Dr
- 2611 Walden Woods Ct
- 5723 Londonberrie Ct
- 3603 W Wackerly St
- 2201 W Wackerly St
- 3024 Jeffrey Ln
- 2117 W Wackerly St
- 2113 W Wackerly St
- 2404 Dilloway Dr
- 3710 Moorland Dr
- 5915 Leeway Dr
- 1829 W Wackerly St
- 3807 Moorland Dr
- 1809 W Wackerly St
- 6610 Perrine Rd
- 6103 Eastman Ave
- 3206 Gibson St
- 3204 Gibson St
