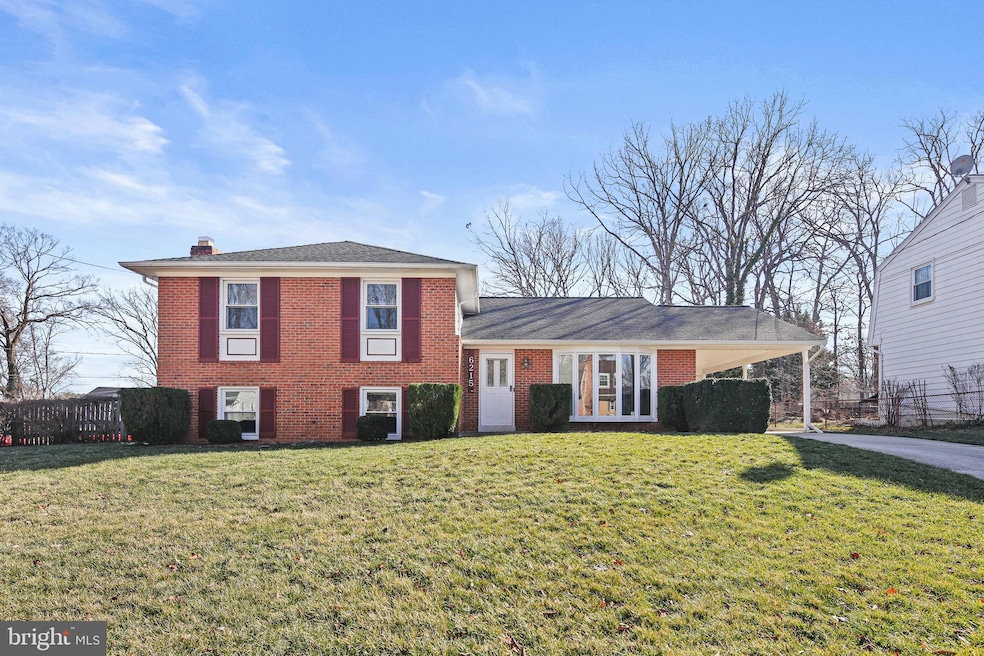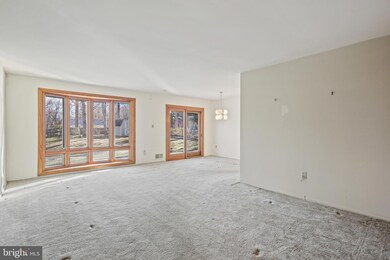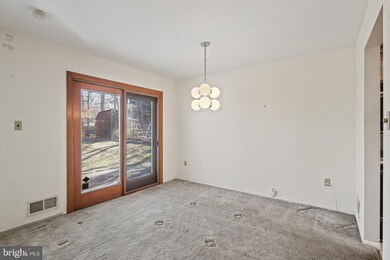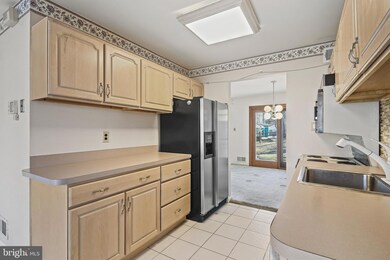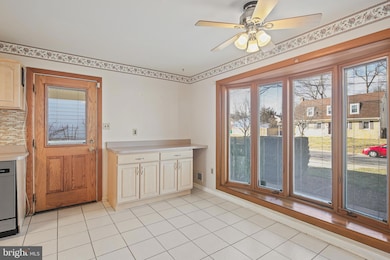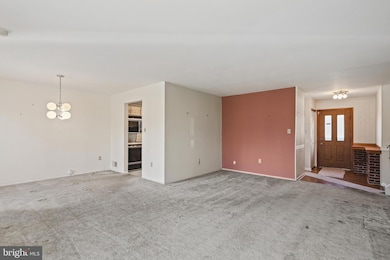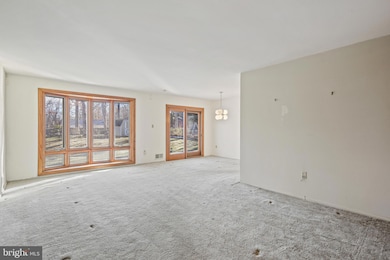
6215 Roblynn Rd Laurel, MD 20707
West Laurel NeighborhoodHighlights
- 1 Fireplace
- No HOA
- Living Room
- Bonus Room
- Breakfast Room
- Entrance Foyer
About This Home
As of March 2025Welcome to 6215 Roblynn Road, a charming split-level home nestled in an established neighborhood. As you step inside, you'll be greeted by a welcoming foyer that leads to a spacious living room filled with natural light, creating a warm and inviting atmosphere. The kitchen features low-maintenance ceramic tile flooring, ample cabinets, generous counter space, and electric cooking, complemented by a large pantry for all your storage needs. Adjacent to the kitchen, the breakfast room is the ideal spot to enjoy your morning coffee while planning your day. The upper level boasts 4 Bedrooms including the Primary Bedroom suite with a Full Bath and walk-in closet and an additional Hallway Bath. Original hardwood flooring hidden beneath the carpet on both the upper and lower levels offers potential for customization to suit your style. Recent upgrades enhance the home's appeal, including a new washer and dryer installed in 2024, an updated HVAC system-2019, and a hot water heater replaced in 2017, ensuring modern efficiency. Families will appreciate the proximity to schools and parks. For outdoor enthusiasts, Rocky Gorge Reservoir is a short drive away, providing a scenic site for hiking, boating, fishing, hunting & picnics. This property is a fantastic opportunity to own a home with spacious rooms in an established community. Don't miss your chance, schedule a viewing today and envision the possibilities of living in this delightful home and to enjoy all that the Laurel area has to offer!
Last Agent to Sell the Property
Keller Williams Realty Centre License #589020 Listed on: 03/05/2025

Home Details
Home Type
- Single Family
Est. Annual Taxes
- $6,032
Year Built
- Built in 1966
Lot Details
- 0.26 Acre Lot
- Property is zoned RSF95
Home Design
- Frame Construction
Interior Spaces
- 2,388 Sq Ft Home
- Property has 1.5 Levels
- 1 Fireplace
- Entrance Foyer
- Family Room
- Living Room
- Breakfast Room
- Dining Room
- Bonus Room
- Storage Room
- Finished Basement
Bedrooms and Bathrooms
- 4 Bedrooms
- En-Suite Primary Bedroom
Parking
- 1 Parking Space
- 1 Attached Carport Space
Schools
- Bond Mill Elementary School
- Martin Luther King Jr. Middle School
- Laurel High School
Utilities
- Central Air
- Heating Available
- Natural Gas Water Heater
Community Details
- No Home Owners Association
- Bond Mill Park Subdivision
Listing and Financial Details
- Tax Lot 13
- Assessor Parcel Number 17101101880
Ownership History
Purchase Details
Home Financials for this Owner
Home Financials are based on the most recent Mortgage that was taken out on this home.Purchase Details
Purchase Details
Similar Homes in Laurel, MD
Home Values in the Area
Average Home Value in this Area
Purchase History
| Date | Type | Sale Price | Title Company |
|---|---|---|---|
| Warranty Deed | $510,000 | Universal Title | |
| Warranty Deed | $510,000 | Universal Title | |
| Deed | -- | None Listed On Document | |
| Deed | $57,000 | -- |
Mortgage History
| Date | Status | Loan Amount | Loan Type |
|---|---|---|---|
| Previous Owner | $71,354 | Stand Alone Refi Refinance Of Original Loan |
Property History
| Date | Event | Price | Change | Sq Ft Price |
|---|---|---|---|---|
| 03/24/2025 03/24/25 | Sold | $510,000 | +2.0% | $214 / Sq Ft |
| 03/09/2025 03/09/25 | Pending | -- | -- | -- |
| 03/05/2025 03/05/25 | For Sale | $499,900 | -- | $209 / Sq Ft |
Tax History Compared to Growth
Tax History
| Year | Tax Paid | Tax Assessment Tax Assessment Total Assessment is a certain percentage of the fair market value that is determined by local assessors to be the total taxable value of land and additions on the property. | Land | Improvement |
|---|---|---|---|---|
| 2024 | $5,228 | $405,900 | $0 | $0 |
| 2023 | $4,221 | $379,600 | $0 | $0 |
| 2022 | $4,756 | $353,300 | $101,400 | $251,900 |
| 2021 | $4,608 | $348,800 | $0 | $0 |
| 2020 | $4,561 | $344,300 | $0 | $0 |
| 2019 | $4,491 | $339,800 | $100,700 | $239,100 |
| 2018 | $4,365 | $328,500 | $0 | $0 |
| 2017 | $4,263 | $317,200 | $0 | $0 |
| 2016 | -- | $305,900 | $0 | $0 |
| 2015 | $3,645 | $295,733 | $0 | $0 |
| 2014 | $3,645 | $285,567 | $0 | $0 |
Agents Affiliated with this Home
-
Nick Waldner

Seller's Agent in 2025
Nick Waldner
Keller Williams Realty Centre
(410) 726-7364
2 in this area
1,483 Total Sales
-
Pam Burt

Seller Co-Listing Agent in 2025
Pam Burt
Keller Williams Realty Centre
(301) 814-0813
1 in this area
97 Total Sales
-
Rick Hartunian

Buyer's Agent in 2025
Rick Hartunian
Keller Williams Realty Centre
(443) 837-5059
1 in this area
66 Total Sales
Map
Source: Bright MLS
MLS Number: MDPG2141646
APN: 10-1101880
- 6205 Goodman Rd
- 15513 Straughn Dr
- 15903 Sherwood Ave
- 16205 Tilghman Ct
- 15909 Jerald Rd
- 15624 Bond Mill Rd
- 15700 Bond Mill Rd
- 15604 Darwin Ct
- 15603 Darwin Ct
- 6215 Forest Mill Ln
- 5720 Huckburn Ct
- 6413 Darwin Rd
- 6403 Park Hall Dr
- 15404 Clayburn Dr
- 15708 Bradford Dr
- 16116 Kenny Rd
- 6942 Scotch Dr
- 6918 Scotch Dr
- 7019 Fitzpatrick Dr
- 15207 Birmingham Dr
