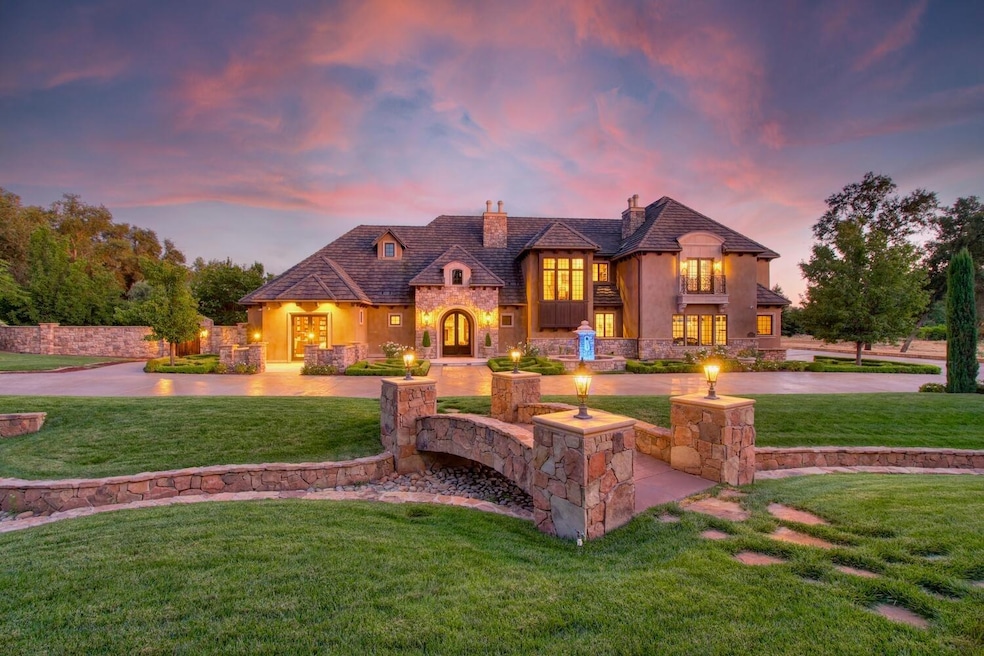Beautiful French Chateau located inside the prestigious Terracina neighborhood on 2.6 acres! Meticulously landscaped grounds with entertainers dream resort style backyard. Beautiful upgrades including Wood beamed Vaulted ceilings, RH Chandeliers, chef's kitchen with top of the line appliances and double dishwashers, dining room with box beamed ceilings, wainscot walls, built in storage, and views of the backyard, Heated floor throughout, Temperature control wine cellar, The primary master suite on the main level with outdoor access to the spa, ensuite with endless storage, free standing tub, rain shower with three heads, and expansive custom walk in closet. The main level also features another ensuite bedroom or office. Upstairs, two en-suites and game room/secondary living with kitchenette and large private patio overlooking the backyard. You will never want to leave the oasis of a backyard with a covered complete outdoor kitchen and dining space with fireplace, plenty of grass area, garden, pool, waterslide, separate spa, owned solar, and generator. This Estate has Private gates inside the Terracina Estate gated neighborhood. All within a short distance to Folsom Lake, wineries, equestrian facilities, HWY 80 and more! Welcome Home!

