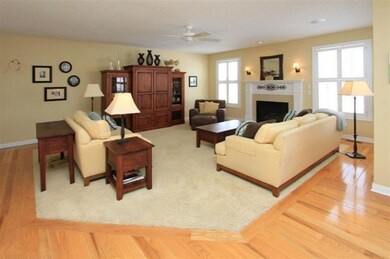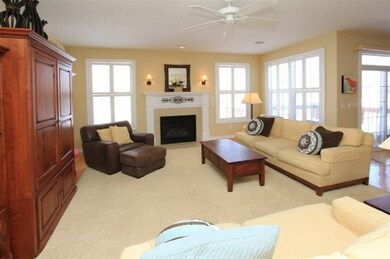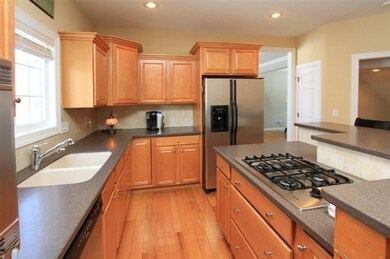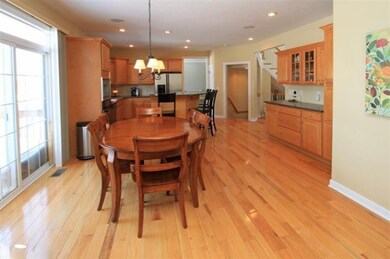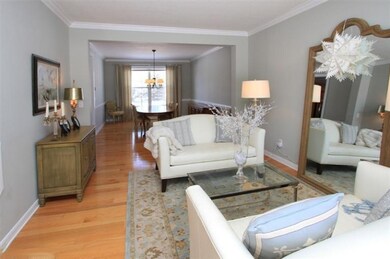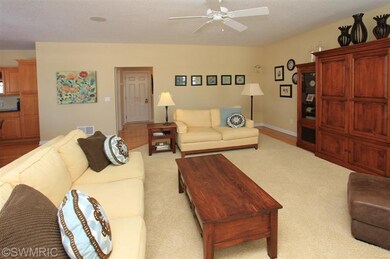
6215 Saddle Ridge Ct Unit 119 Kalamazoo, MI 49009
Highlights
- Deck
- Family Room with Fireplace
- Wood Flooring
- Moorsbridge Elementary School Rated A
- Traditional Architecture
- Whirlpool Bathtub
About This Home
As of November 2020Unmatched new listing in Applegate Community! Prime location offers cul-de-dac lot and short walks to community park, pool and clubhouse. Tastefully finished five bedroom family home with 4190sqft of finished living space. Excellent flow and floor plan utility, all three levels are light and bright. Fully appointed kitchen with Corian countertops, stainless appliances, built-in oven, and spacious center island. Staggered hardwood floors throughout much of the main level. Inspired 20ft foyer welcomes guests into your home. Main floor office for the at home professional and custom window treatments throughout. Formal dining room with crown molding. Impressive master suite with separate sitting area, trey ceiling, and oversized closet. Four additional bedrooms have great space and generous closet space. Sun filled daylight basement with built-in shelving. Wet bar with overhead cabinetry, wine fridge, and mini fridge. Take walking trail to the Texas Corners farmers market or restaurants
Last Agent to Sell the Property
Jaqua, REALTORS License #6501321558 Listed on: 02/19/2014

Home Details
Home Type
- Single Family
Est. Annual Taxes
- $4,861
Year Built
- Built in 2005
Lot Details
- Lot Dimensions are 100x133
- Property fronts a private road
- Cul-De-Sac
- Shrub
- Sprinkler System
HOA Fees
- $65 Monthly HOA Fees
Parking
- 3 Car Garage
- Garage Door Opener
Home Design
- Traditional Architecture
- Brick or Stone Mason
- Composition Roof
- Vinyl Siding
- Stone
Interior Spaces
- 2-Story Property
- Ceiling Fan
- Gas Log Fireplace
- Insulated Windows
- Window Screens
- Mud Room
- Family Room with Fireplace
- Living Room
- Dining Area
Kitchen
- Eat-In Kitchen
- Built-In Oven
- Cooktop
- Microwave
- Dishwasher
- Kitchen Island
- Snack Bar or Counter
- Disposal
Flooring
- Wood
- Ceramic Tile
Bedrooms and Bathrooms
- 4 Bedrooms
- Whirlpool Bathtub
Basement
- Basement Fills Entire Space Under The House
- 1 Bedroom in Basement
- Natural lighting in basement
Outdoor Features
- Deck
- Porch
Utilities
- Humidifier
- Forced Air Heating and Cooling System
- Heating System Uses Natural Gas
- High Speed Internet
- Cable TV Available
Listing and Financial Details
- Home warranty included in the sale of the property
Ownership History
Purchase Details
Home Financials for this Owner
Home Financials are based on the most recent Mortgage that was taken out on this home.Purchase Details
Purchase Details
Home Financials for this Owner
Home Financials are based on the most recent Mortgage that was taken out on this home.Purchase Details
Home Financials for this Owner
Home Financials are based on the most recent Mortgage that was taken out on this home.Similar Homes in the area
Home Values in the Area
Average Home Value in this Area
Purchase History
| Date | Type | Sale Price | Title Company |
|---|---|---|---|
| Warranty Deed | $412,000 | Metro Advantage Title | |
| Interfamily Deed Transfer | -- | None Available | |
| Warranty Deed | $367,000 | Chicago Title Company | |
| Warranty Deed | $119,910 | Metropolitan Title |
Mortgage History
| Date | Status | Loan Amount | Loan Type |
|---|---|---|---|
| Previous Owner | $329,600 | New Conventional | |
| Previous Owner | $330,300 | Adjustable Rate Mortgage/ARM | |
| Previous Owner | $145,830 | New Conventional | |
| Previous Owner | $164,684 | Fannie Mae Freddie Mac | |
| Previous Owner | $114,910 | Purchase Money Mortgage |
Property History
| Date | Event | Price | Change | Sq Ft Price |
|---|---|---|---|---|
| 11/30/2020 11/30/20 | Sold | $412,000 | +0.7% | $98 / Sq Ft |
| 10/12/2020 10/12/20 | Pending | -- | -- | -- |
| 10/04/2020 10/04/20 | For Sale | $409,000 | +11.4% | $98 / Sq Ft |
| 04/09/2014 04/09/14 | Sold | $367,000 | -3.4% | $88 / Sq Ft |
| 03/10/2014 03/10/14 | Pending | -- | -- | -- |
| 02/19/2014 02/19/14 | For Sale | $379,900 | -- | $91 / Sq Ft |
Tax History Compared to Growth
Tax History
| Year | Tax Paid | Tax Assessment Tax Assessment Total Assessment is a certain percentage of the fair market value that is determined by local assessors to be the total taxable value of land and additions on the property. | Land | Improvement |
|---|---|---|---|---|
| 2024 | $2,260 | $253,300 | $0 | $0 |
| 2023 | $2,155 | $222,600 | $0 | $0 |
| 2022 | $6,959 | $202,400 | $0 | $0 |
| 2021 | $6,759 | $185,000 | $0 | $0 |
| 2020 | $6,880 | $190,400 | $0 | $0 |
| 2019 | $6,330 | $187,000 | $0 | $0 |
| 2018 | $4,039 | $187,200 | $0 | $0 |
| 2017 | -- | $188,300 | $0 | $0 |
| 2016 | -- | $183,100 | $0 | $0 |
| 2015 | -- | $176,700 | $27,500 | $149,200 |
| 2014 | -- | $176,700 | $0 | $0 |
Agents Affiliated with this Home
-
Matt Mulder

Seller's Agent in 2020
Matt Mulder
Keller Williams Kalamazoo Market Center
(269) 350-4712
71 in this area
864 Total Sales
-
Shelly Pattison

Buyer's Agent in 2020
Shelly Pattison
RE/MAX Michigan
(269) 217-4825
12 in this area
365 Total Sales
-
Scott Lakey
S
Seller's Agent in 2014
Scott Lakey
Jaqua, REALTORS
(269) 217-1610
11 in this area
74 Total Sales
-
Suzanne McPeek

Buyer's Agent in 2014
Suzanne McPeek
Chuck Jaqua, REALTOR
(269) 341-1699
27 in this area
175 Total Sales
Map
Source: Southwestern Michigan Association of REALTORS®
MLS Number: 14007329
APN: 09-14-410-120
- 7853 Clydesdale Ave Unit 45
- 7572 S 10th St
- 7522 S 10th St
- 5850 Dunwoody Ct
- 5825 Saddle Club Dr
- 8022 Magistrate St
- 6107 Equestrian Woods Ct Unit 267
- 6737 W Q Ave
- 5850 W Q Ave
- 5849 Gavin Ln
- 7182 Breton Woods Ct
- 5791 Boxthorn Trail
- 5978 Boxthorn Trail
- 5928 Boxthorn Trail
- 5616 Stoney Brook Rd
- 5788 Boxthorn Trail
- 5804 Boxthorn Trail
- 7361 Hopkinton Dr
- 7659 Farmington Ave
- 7296 Annandale Dr

