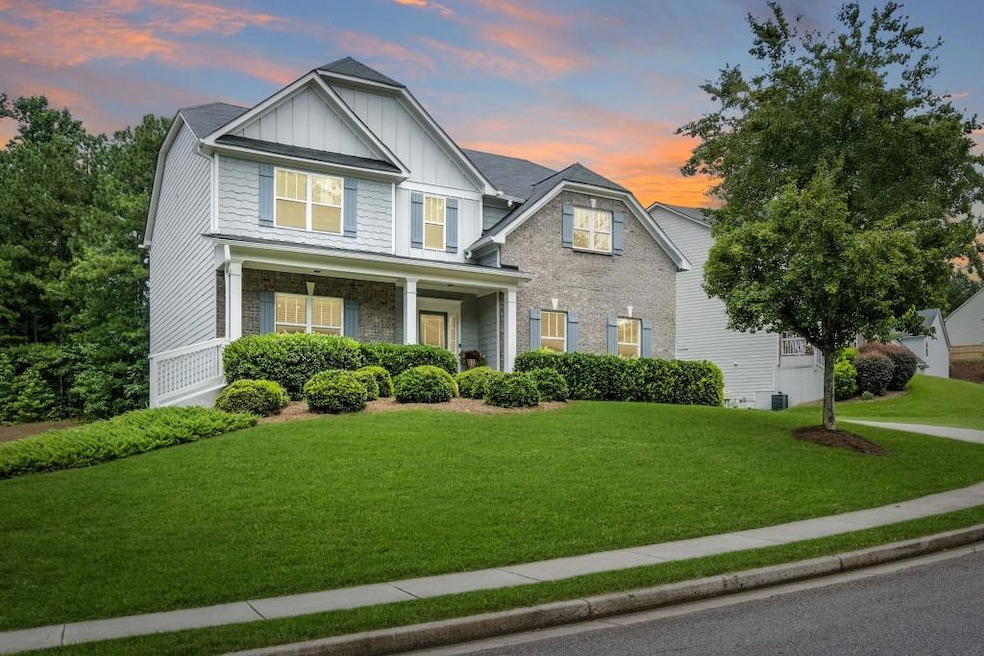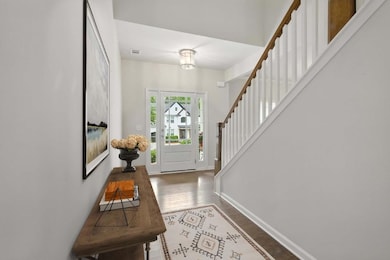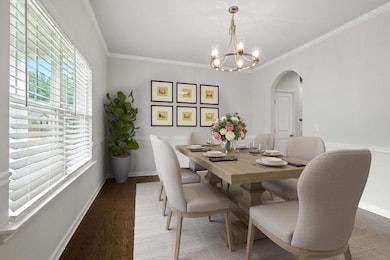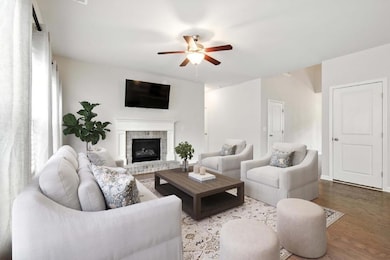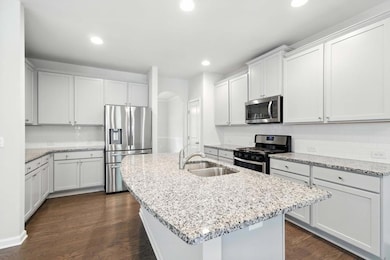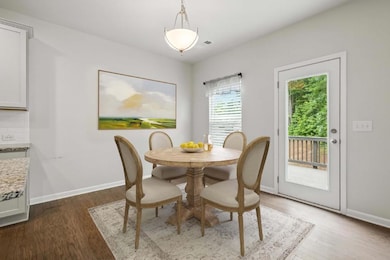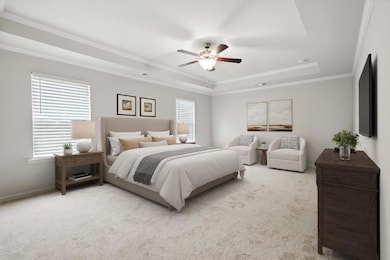6215 Vista Crossing Way Cumming, GA 30028
Estimated payment $3,485/month
Highlights
- Fishing
- View of Trees or Woods
- Clubhouse
- Matt Elementary School Rated A
- Craftsman Architecture
- Deck
About This Home
Spacious and move-in ready, this 5BR/4BA basement home in Parkstone offers exceptional value and quality of life in one of Forsyth County's premier swim/tennis communities. Recent updates (2025) include a full exterior repaint with transferable warranty, fresh Sherwin-Williams interior paint, and brand-new carpet throughout (never lived on). With the washer, dryer, and new refrigerator included, the essentials are already in place for an easy move-in. A one-year home warranty adds even more peace of mind. The main level features beautiful hardwood floors, a light-filled family room with a brick fireplace, an eat-in kitchen, separate dining room, and guest suite. The kitchen is thoughtfully designed with granite countertops, subway tile backsplash, large island, and breakfast nook. Upstairs, you'll find a spacious primary suite, a junior suite, two additional bedrooms with a shared bath, and a laundry room. A full daylight basement provides immediate storage and flex space home gym, rec room and adds +/- 1,300 future square feet when finished. It's already stubbed and plumbed for a fifth bath, making expansion simple when the time is right. Outside, you'll find a large, level side yard perfect for play, pets, or parties a private, low-maintenance backyard, and a deck that overlooks both. A side-facing, 2-car garage and expanded driveway provide plenty of parking. Parkstone is a golf-cart-friendly, resort-style community. It's zoned for top-rated Forsyth County schools and close to Matt Community Park, Central Park, and Sawnee Mountain Preserve. If you're looking for more space and less stress, 6215 Vista Crossing Way is the one.
Listing Agent
Atlanta Fine Homes Sotheby's International License #392893 Listed on: 10/09/2025

Home Details
Home Type
- Single Family
Est. Annual Taxes
- $4,657
Year Built
- Built in 2018
Lot Details
- 0.33 Acre Lot
- Lot Dimensions are 28x128x184x143
- Property fronts a county road
- Private Entrance
- Landscaped
- Level Lot
- Wooded Lot
- Front Yard
HOA Fees
- $67 Monthly HOA Fees
Parking
- 2 Car Attached Garage
- Parking Accessed On Kitchen Level
- Side Facing Garage
Home Design
- Craftsman Architecture
- Traditional Architecture
- Shingle Roof
- Composition Roof
- Cement Siding
- Brick Front
Interior Spaces
- 2-Story Property
- Tray Ceiling
- Vaulted Ceiling
- Ceiling Fan
- Gas Log Fireplace
- Two Story Entrance Foyer
- Family Room with Fireplace
- Formal Dining Room
- Views of Woods
- Fire and Smoke Detector
Kitchen
- Open to Family Room
- Eat-In Kitchen
- Breakfast Bar
- Gas Range
- Microwave
- Dishwasher
- Kitchen Island
- Stone Countertops
- Disposal
Flooring
- Wood
- Carpet
- Ceramic Tile
Bedrooms and Bathrooms
- Oversized primary bedroom
- Walk-In Closet
- Vaulted Bathroom Ceilings
- Dual Vanity Sinks in Primary Bathroom
- Separate Shower in Primary Bathroom
- Soaking Tub
Laundry
- Laundry Room
- Laundry on upper level
- Washer
Unfinished Basement
- Basement Fills Entire Space Under The House
- Interior and Exterior Basement Entry
- Stubbed For A Bathroom
- Natural lighting in basement
Eco-Friendly Details
- Energy-Efficient Appliances
- Energy-Efficient Windows
Outdoor Features
- Deck
- Covered Patio or Porch
Location
- Property is near schools
Schools
- Matt Elementary School
- Liberty - Forsyth Middle School
- North Forsyth High School
Utilities
- Zoned Heating and Cooling
- Heating System Uses Natural Gas
- 220 Volts
- 110 Volts
Listing and Financial Details
- Assessor Parcel Number 093 190
Community Details
Overview
- $1,200 Initiation Fee
- Southern Property Manageme Association, Phone Number (706) 362-1300
- Parkstone Subdivision
- Rental Restrictions
Amenities
- Clubhouse
Recreation
- Tennis Courts
- Pickleball Courts
- Community Playground
- Community Pool
- Fishing
Map
Home Values in the Area
Average Home Value in this Area
Tax History
| Year | Tax Paid | Tax Assessment Tax Assessment Total Assessment is a certain percentage of the fair market value that is determined by local assessors to be the total taxable value of land and additions on the property. | Land | Improvement |
|---|---|---|---|---|
| 2025 | $4,657 | $243,376 | $58,000 | $185,376 |
| 2024 | $4,657 | $222,800 | $48,000 | $174,800 |
| 2023 | $3,955 | $202,572 | $46,000 | $156,572 |
| 2022 | $3,912 | $134,352 | $24,000 | $110,352 |
| 2021 | $3,550 | $134,352 | $24,000 | $110,352 |
| 2020 | $3,477 | $130,772 | $16,800 | $113,972 |
| 2019 | $3,350 | $124,412 | $16,800 | $107,612 |
| 2018 | $343 | $12,400 | $12,400 | $0 |
| 2017 | $522 | $18,800 | $18,800 | $0 |
| 2016 | $389 | $14,000 | $14,000 | $0 |
| 2015 | $267 | $9,600 | $9,600 | $0 |
| 2014 | $254 | $9,600 | $0 | $0 |
Property History
| Date | Event | Price | List to Sale | Price per Sq Ft | Prior Sale |
|---|---|---|---|---|---|
| 10/30/2025 10/30/25 | Price Changed | $575,000 | -2.4% | $202 / Sq Ft | |
| 10/09/2025 10/09/25 | For Sale | $589,000 | +72.2% | $207 / Sq Ft | |
| 06/08/2018 06/08/18 | Sold | $342,040 | 0.0% | -- | View Prior Sale |
| 04/13/2018 04/13/18 | Pending | -- | -- | -- | |
| 04/02/2018 04/02/18 | Price Changed | $341,975 | +0.6% | -- | |
| 03/05/2018 03/05/18 | Price Changed | $339,795 | +0.6% | -- | |
| 02/19/2018 02/19/18 | Price Changed | $337,795 | +0.5% | -- | |
| 01/08/2018 01/08/18 | For Sale | $336,135 | -- | -- |
Purchase History
| Date | Type | Sale Price | Title Company |
|---|---|---|---|
| Warranty Deed | -- | -- | |
| Warranty Deed | $34,500 | -- | |
| Foreclosure Deed | -- | -- |
Mortgage History
| Date | Status | Loan Amount | Loan Type |
|---|---|---|---|
| Open | $324,938 | New Conventional | |
| Previous Owner | $30,000,000 | New Conventional |
Source: First Multiple Listing Service (FMLS)
MLS Number: 7661699
APN: 093-190
- 6240 Vista Crossing Way
- 6010 Vista Crossing Way
- 6665 Flagstone Ct
- 6370 Boulder Ridge
- 6840 Canyon Creek Way
- 6585 Canyon Cove
- 6570 Canyon Cove
- 7260 Cox Rd
- 6050 Bridge Fair Rd
- 6660 Canyon Cove
- 0 Yarbrough Farm Trail Unit 7518033
- 0 Cox Rd Unit 10639616
- 0 Cox Rd Unit 25475533
- 6640 Benchwood Path
- 4650 Pleasant Woods Dr
- 6045 Mockingbird Rd
- 4165 Milford Trail
- 5925 Crescent Landing Dr
- 6215 Vista Crossing Way Unit LSE
- 6980 Greenfield Ln
- 6365 Lantana Village Way
- 4245 Grandview Pointe Way
- 4610 Bramblett Grove Place
- 4650 Bramblett Grove Place
- 4690 Bramblett Grove Place
- 6515 Brittney Ln
- 6435 Raleigh St
- 4420 Elmhurst Ln
- 7290 Hickory Bluff Dr
- 3620 Summerpoint Crossing
- 7035 Bristol Trail
- 3290 Summerpoint Crossing
- 7945 Garnet Trace
- 7055 Wessex Way
- 7740 Easton Valley Ln
- 4640 Haley Farms Dr
- 3130 Aldridge Ct Unit Basement Apartment
- 5140 Carol Way
