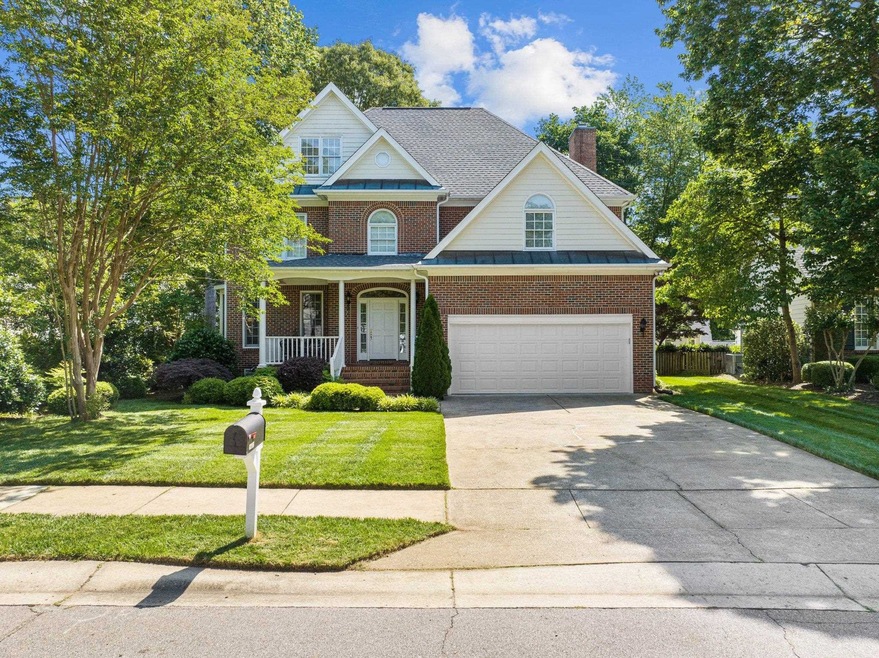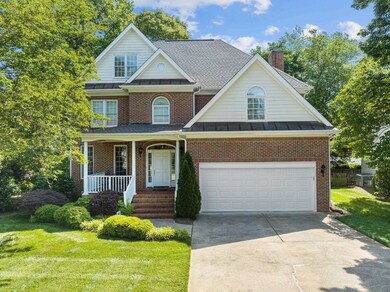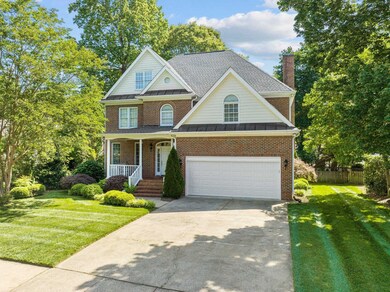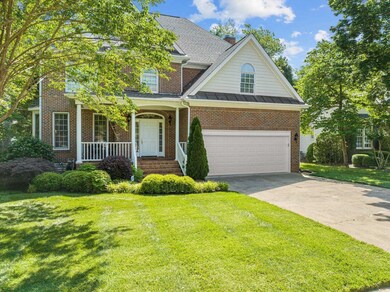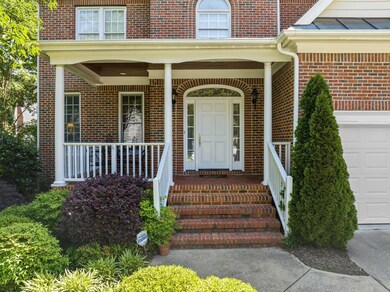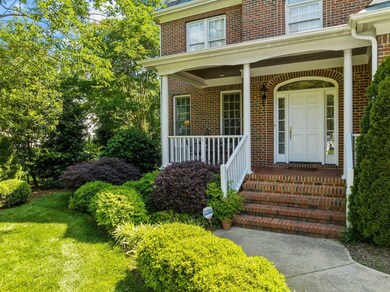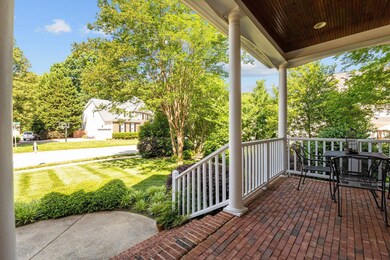
6216 Belle Crest Dr Raleigh, NC 27612
Valley Estates NeighborhoodEstimated Value: $616,000 - $718,000
Highlights
- 0.21 Acre Lot
- Deck
- Wood Flooring
- York Elementary School Rated A-
- Transitional Architecture
- Whirlpool Bathtub
About This Home
As of June 2023This home is IMMACULATE!!! Lush, landscaped lot with fenced yard. Brick front porch welcomes you. Hardwds throughout home. Huge kitchen with an extraordinary amount of cabinets & island. Natural light fills the home with wall of windows in family room. Marble surround gas fireplace. Dining rm with bay window & doors to kitchen. Walk in closets (2 in primary bedroom). Owners' bath has dual vanity, large walk in shower, whirlpool tub. Bedrms are generously sized. 3rd floor bonus with vaulted ceiling, finished approx 2002 by contractor but no permits found (approx 660 sq ft is included in heated sq ftge). HVACs 2019/2020, roof approx 2017. Oversized garage. Great storage and closet space throughout. Seller prefers to close before end of June and is selling "as is". See disclosures. Friendly neighborhood in ideal location.
Last Agent to Sell the Property
Fonville Morisey/Stonehenge Sa License #185347 Listed on: 05/13/2023

Home Details
Home Type
- Single Family
Est. Annual Taxes
- $4,246
Year Built
- Built in 1995
Lot Details
- 9,148 Sq Ft Lot
- Fenced Yard
- Landscaped
HOA Fees
- $36 Monthly HOA Fees
Parking
- 2 Car Garage
- Front Facing Garage
- Garage Door Opener
- Private Driveway
Home Design
- Transitional Architecture
- Brick Exterior Construction
- Masonite
Interior Spaces
- 3,169 Sq Ft Home
- 3-Story Property
- Plumbed for Central Vacuum
- Smooth Ceilings
- High Ceiling
- Ceiling Fan
- Gas Log Fireplace
- Entrance Foyer
- Family Room with Fireplace
- Breakfast Room
- Dining Room
- Bonus Room
- Storage
- Utility Room
- Crawl Space
- Home Security System
Kitchen
- Eat-In Kitchen
- Electric Range
- Microwave
- Plumbed For Ice Maker
- Dishwasher
Flooring
- Wood
- Laminate
- Tile
Bedrooms and Bathrooms
- 4 Bedrooms
- Walk-In Closet
- Double Vanity
- Private Water Closet
- Whirlpool Bathtub
- Separate Shower in Primary Bathroom
- Bathtub with Shower
- Walk-in Shower
Laundry
- Laundry Room
- Laundry on upper level
- Dryer
- Washer
Attic
- Permanent Attic Stairs
- Finished Attic
Outdoor Features
- Deck
- Rain Gutters
Schools
- York Elementary School
- Oberlin Middle School
- Sanderson High School
Utilities
- Forced Air Zoned Heating and Cooling System
- Heating System Uses Gas
- Heating System Uses Natural Gas
- Gas Water Heater
- Cable TV Available
Community Details
- Kohn Ell Association
- Lead Mine Lake Subdivision
Listing and Financial Details
- Home warranty included in the sale of the property
Ownership History
Purchase Details
Home Financials for this Owner
Home Financials are based on the most recent Mortgage that was taken out on this home.Purchase Details
Home Financials for this Owner
Home Financials are based on the most recent Mortgage that was taken out on this home.Purchase Details
Home Financials for this Owner
Home Financials are based on the most recent Mortgage that was taken out on this home.Similar Homes in Raleigh, NC
Home Values in the Area
Average Home Value in this Area
Purchase History
| Date | Buyer | Sale Price | Title Company |
|---|---|---|---|
| Siebert Devin | $677,000 | None Listed On Document | |
| Pena Jose I | -- | None Available | |
| Pena Jose I | $242,000 | -- |
Mortgage History
| Date | Status | Borrower | Loan Amount |
|---|---|---|---|
| Open | Siebert Devin | $541,600 | |
| Previous Owner | Ortiz Jose I Pena | $207,750 | |
| Previous Owner | Pena Jose I | $215,000 | |
| Previous Owner | Pena Jose I | $217,800 |
Property History
| Date | Event | Price | Change | Sq Ft Price |
|---|---|---|---|---|
| 12/15/2023 12/15/23 | Off Market | $677,000 | -- | -- |
| 06/23/2023 06/23/23 | Sold | $677,000 | +4.2% | $214 / Sq Ft |
| 05/14/2023 05/14/23 | Pending | -- | -- | -- |
| 05/13/2023 05/13/23 | For Sale | $650,000 | -- | $205 / Sq Ft |
Tax History Compared to Growth
Tax History
| Year | Tax Paid | Tax Assessment Tax Assessment Total Assessment is a certain percentage of the fair market value that is determined by local assessors to be the total taxable value of land and additions on the property. | Land | Improvement |
|---|---|---|---|---|
| 2024 | $5,919 | $679,168 | $200,000 | $479,168 |
| 2023 | $4,570 | $417,413 | $95,000 | $322,413 |
| 2022 | $4,246 | $417,413 | $95,000 | $322,413 |
| 2021 | $4,081 | $417,413 | $95,000 | $322,413 |
| 2020 | $4,007 | $417,413 | $95,000 | $322,413 |
| 2019 | $4,056 | $348,283 | $85,000 | $263,283 |
| 2018 | $3,825 | $348,283 | $85,000 | $263,283 |
| 2017 | $3,643 | $348,283 | $85,000 | $263,283 |
| 2016 | $3,568 | $348,283 | $85,000 | $263,283 |
| 2015 | $3,689 | $354,349 | $88,000 | $266,349 |
| 2014 | -- | $354,349 | $88,000 | $266,349 |
Agents Affiliated with this Home
-
Stacey Horowitz

Seller's Agent in 2023
Stacey Horowitz
Fonville Morisey/Stonehenge Sa
(919) 247-8759
2 in this area
226 Total Sales
-
Mary Bouchard

Seller Co-Listing Agent in 2023
Mary Bouchard
Fonville Morisey/Stonehenge Sa
(919) 539-5819
1 in this area
171 Total Sales
-
Beth Smoot

Buyer's Agent in 2023
Beth Smoot
NextHome Triangle Properties
(919) 961-4600
1 in this area
126 Total Sales
Map
Source: Doorify MLS
MLS Number: 2510637
APN: 0797.19-60-0605-000
- 2001 Dobson Ct
- 2004 Flagstone Place
- 6420 Dresden Ln
- 1816 Albacore Ln
- 2301 Pastille Ln
- 2204 Basil Dr
- 1725 Burnette Garden Path
- 1721 Burnette Garden Path
- 5804 Heatherbrook Cir
- 5800 Heatherbrook Cir
- 6217 Creedmoor Rd
- 6501 Burnette Flower Way
- 6505 Burnette Flower Way
- 1701 Burnette Garden Path
- 5709 Lakehaven Dr
- 6004 Lead Mine Rd
- 5805 Bayberry Ln
- 2300 Cowden Ct
- 5804 Claribel Ct
- 5624 Bennettwood Ct
- 6216 Belle Crest Dr
- 6212 Belle Crest Dr
- 1937 Amity Hill Ct
- 1933 Amity Hill Ct
- 1909 Amity Hill Ct
- 1921 Amity Hill Ct
- 1913 Amity Hill Ct
- 1905 Amity Hill Ct
- 6208 Belle Crest Dr
- 6221 Belle Crest Dr
- 1901 Amity Hill Ct
- 6225 Belle Crest Dr
- 1936 Amity Hill Ct
- 6204 Belle Crest Dr
- 1932 Amity Hill Ct
- 2004 Dobson Ct
- 2005 Dobson Ct
- 1928 Amity Hill Ct
- 2008 Dobson Ct
- 1912 Amity Hill Ct
