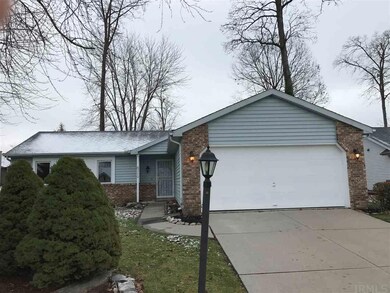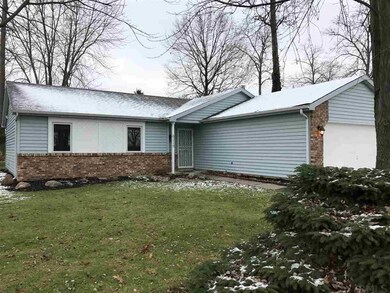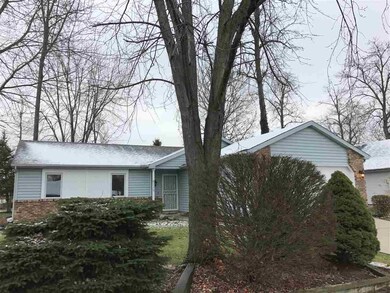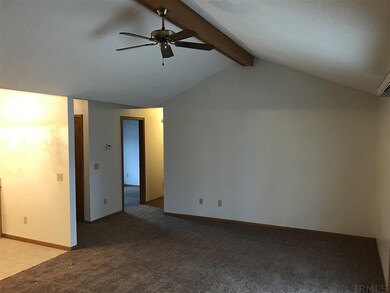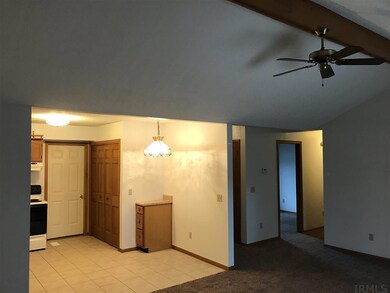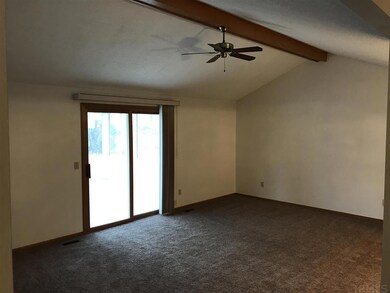
6216 Belle Isle Ln Fort Wayne, IN 46835
Concord Hills NeighborhoodHighlights
- Partially Wooded Lot
- 2 Car Attached Garage
- Garden Bath
- Cathedral Ceiling
- Eat-In Kitchen
- Tile Flooring
About This Home
As of November 2021Well kept ranch in Concord Hills! Features 3 beds, 2 full baths, 1028 finished sq ft, 22x20 Two Car Garage, 13x12 eat-in kitchen, 20x14 LR w/ Cathedral Ceilings, walking trails throughout the addition, extensive landscaping, 16x15 Three Seasons Room w/ BRAND NEW porcelain tile, Solid 6 panel doors, 15X13 master bedroom w/ master bath and jetted tub, Updated Bathroom vanities, Central Air Conditioning and BRAND NEW CARPET! All kitchen appliances and window treatments stay with the home but are not warranted by the seller. Seller Estimates Roof is about 8 years old and Furnace, and Air Conditioner are about 7 years old. Home is located very close TO schools and shopping! Also HW 469 is about a 5 minute drive away! Set up a personal tour today!
Home Details
Home Type
- Single Family
Est. Annual Taxes
- $1,503
Year Built
- Built in 1988
Lot Details
- 9,100 Sq Ft Lot
- Lot Dimensions are 130x70
- Landscaped
- Level Lot
- Partially Wooded Lot
HOA Fees
- $7 Monthly HOA Fees
Parking
- 2 Car Attached Garage
- Garage Door Opener
- Driveway
Home Design
- Brick Exterior Construction
- Slab Foundation
- Shingle Roof
- Vinyl Construction Material
Interior Spaces
- 1,028 Sq Ft Home
- 1-Story Property
- Cathedral Ceiling
- Gas And Electric Dryer Hookup
Kitchen
- Eat-In Kitchen
- Electric Oven or Range
Flooring
- Carpet
- Tile
Bedrooms and Bathrooms
- 3 Bedrooms
- 2 Full Bathrooms
- Garden Bath
Schools
- Shambaugh Elementary School
- Jefferson Middle School
- Northrop High School
Additional Features
- Suburban Location
- Forced Air Heating and Cooling System
Community Details
- Concord Hill Subdivision
Listing and Financial Details
- Assessor Parcel Number 02-08-09-431-012.000-072
Ownership History
Purchase Details
Home Financials for this Owner
Home Financials are based on the most recent Mortgage that was taken out on this home.Purchase Details
Home Financials for this Owner
Home Financials are based on the most recent Mortgage that was taken out on this home.Purchase Details
Home Financials for this Owner
Home Financials are based on the most recent Mortgage that was taken out on this home.Purchase Details
Purchase Details
Similar Homes in Fort Wayne, IN
Home Values in the Area
Average Home Value in this Area
Purchase History
| Date | Type | Sale Price | Title Company |
|---|---|---|---|
| Warranty Deed | $159,000 | Near North Title Group | |
| Warranty Deed | -- | Trademark Title | |
| Warranty Deed | -- | Trademark Title | |
| Warranty Deed | -- | None Available |
Mortgage History
| Date | Status | Loan Amount | Loan Type |
|---|---|---|---|
| Open | $143,100 | New Conventional | |
| Previous Owner | $125,000 | New Conventional | |
| Previous Owner | $125,000 | New Conventional | |
| Previous Owner | $80,800 | Adjustable Rate Mortgage/ARM |
Property History
| Date | Event | Price | Change | Sq Ft Price |
|---|---|---|---|---|
| 11/11/2021 11/11/21 | Sold | $159,000 | +2.6% | $155 / Sq Ft |
| 10/09/2021 10/09/21 | Pending | -- | -- | -- |
| 10/08/2021 10/08/21 | For Sale | $154,900 | +14.7% | $151 / Sq Ft |
| 12/28/2019 12/28/19 | Sold | $135,000 | 0.0% | $131 / Sq Ft |
| 12/02/2019 12/02/19 | Pending | -- | -- | -- |
| 11/22/2019 11/22/19 | For Sale | $135,000 | +33.7% | $131 / Sq Ft |
| 02/27/2017 02/27/17 | Sold | $101,000 | -8.1% | $98 / Sq Ft |
| 01/21/2017 01/21/17 | Pending | -- | -- | -- |
| 12/07/2016 12/07/16 | For Sale | $109,900 | -- | $107 / Sq Ft |
Tax History Compared to Growth
Tax History
| Year | Tax Paid | Tax Assessment Tax Assessment Total Assessment is a certain percentage of the fair market value that is determined by local assessors to be the total taxable value of land and additions on the property. | Land | Improvement |
|---|---|---|---|---|
| 2024 | $1,997 | $191,400 | $31,200 | $160,200 |
| 2022 | $1,632 | $148,200 | $31,200 | $117,000 |
| 2021 | $1,592 | $144,400 | $20,100 | $124,300 |
| 2020 | $1,392 | $129,400 | $20,100 | $109,300 |
| 2019 | $1,302 | $121,900 | $20,100 | $101,800 |
| 2018 | $1,165 | $111,200 | $20,100 | $91,100 |
| 2017 | $964 | $98,700 | $20,100 | $78,600 |
| 2016 | $1,567 | $71,900 | $15,200 | $56,700 |
| 2014 | $1,486 | $71,500 | $15,700 | $55,800 |
| 2013 | $1,490 | $71,800 | $16,600 | $55,200 |
Agents Affiliated with this Home
-
Scott Jester

Seller's Agent in 2021
Scott Jester
Coldwell Banker Real Estate Group
(260) 223-3838
1 in this area
120 Total Sales
-
Corey Malcolm

Buyer's Agent in 2021
Corey Malcolm
RE/MAX
(260) 385-1283
1 in this area
168 Total Sales
-
Jackie Clark

Seller's Agent in 2019
Jackie Clark
Coldwell Banker Real Estate Group
(260) 450-5545
181 Total Sales
-
Matthew Suddarth

Seller's Agent in 2017
Matthew Suddarth
North Eastern Group Realty
(260) 385-6247
1 in this area
148 Total Sales
-
Justin Smallwood
J
Buyer's Agent in 2017
Justin Smallwood
Indiana Flat Fee Realty
(260) 437-1666
56 Total Sales
Map
Source: Indiana Regional MLS
MLS Number: 201654226
APN: 02-08-09-431-012.000-072
- 8029 Pebble Creek Place
- 6229 Bellingham Ln
- 3849 Pebble Creek Place
- 8221 Sunny Ln
- 5609 Renfrew Dr
- 5517 Rothermere Dr
- 7801 Brookfield Dr
- 7827 Sunderland Dr
- 5415 Cranston Ave
- 8020 Marston Dr
- 8020 Carnovan Dr
- 5639 Catalpa Ln
- 5202 Renfrew Dr
- 7412 Tanbark Ln
- 7382 Denise Dr
- 8468 Mayhew Rd
- 6937 Place
- 6954 Jerome Park Place
- 8502 Elmont Cove
- 8514 Elmont Cove

