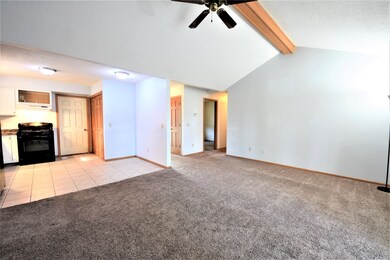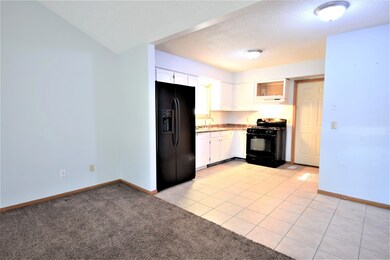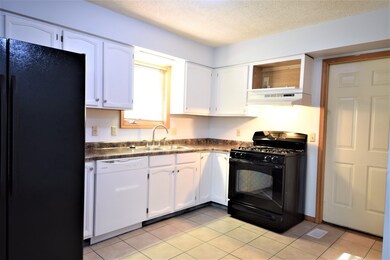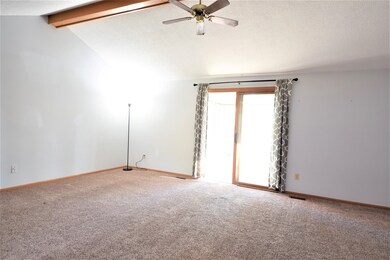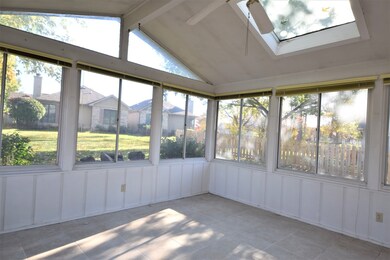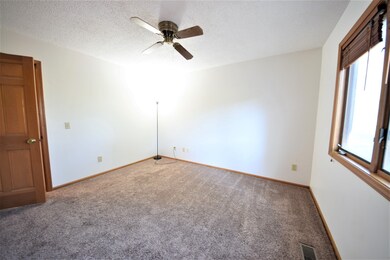
6216 Belle Isle Ln Fort Wayne, IN 46835
Concord Hills NeighborhoodHighlights
- 2 Car Attached Garage
- 1-Story Property
- Central Air
About This Home
As of November 2021This cute home is move-in ready and features 3 nice sized bedrooms & 2 full baths. Located on a quiet cul-de-sac street in Concord Hills this home has a great open floor plan!The large living room features a beamed cathedral ceiling and open sightlines from the pretty kitchen/dining area. Kitchen appliances are included with the washer & dryer negotiable. Bothbaths have been updated with solid surface countertops and undermount sinks. The master bath has a deep, relaxing soaker tub with jets. Solid wood 6 panel doors and newer carpeting throughout. The outdoor space is perfect for entertaining guests with a large deck and relaxing 6 person hot tub. A fantastic 3 seasons room offers a great place to relax after a soak in the amazing hot tub. With floored attic space above the garage, there's plenty of room for storage. Located 5 minutes from I-469, close to schools and shopping! Average Monthly Utilities: AEPElectric - $90, Nipsco Gas - $56 Budget, City Utilities (water, sewer, trash) - $90 The seller says the hot tub has increased his electric bill around $10 per month - well worth the trade off!Once inside, this home seems bigger than the square footage indicates
Last Agent to Sell the Property
Coldwell Banker Real Estate Group Listed on: 11/22/2019

Home Details
Home Type
- Single Family
Est. Annual Taxes
- $1,165
Year Built
- Built in 1988
Lot Details
- 9,100 Sq Ft Lot
- Lot Dimensions are 70x130
- Sloped Lot
HOA Fees
- $7 Monthly HOA Fees
Parking
- 2 Car Attached Garage
Home Design
- Brick Exterior Construction
- Slab Foundation
- Vinyl Construction Material
Interior Spaces
- 1,028 Sq Ft Home
- 1-Story Property
Bedrooms and Bathrooms
- 3 Bedrooms
- 2 Full Bathrooms
Schools
- Shambaugh Elementary School
- Jefferson Middle School
- Northrop High School
Utilities
- Central Air
- Heating System Uses Gas
Community Details
- Concord Hill Subdivision
Listing and Financial Details
- Assessor Parcel Number 02-08-09-431-012.000-072
Ownership History
Purchase Details
Home Financials for this Owner
Home Financials are based on the most recent Mortgage that was taken out on this home.Purchase Details
Home Financials for this Owner
Home Financials are based on the most recent Mortgage that was taken out on this home.Purchase Details
Home Financials for this Owner
Home Financials are based on the most recent Mortgage that was taken out on this home.Purchase Details
Purchase Details
Similar Homes in Fort Wayne, IN
Home Values in the Area
Average Home Value in this Area
Purchase History
| Date | Type | Sale Price | Title Company |
|---|---|---|---|
| Warranty Deed | $159,000 | Near North Title Group | |
| Warranty Deed | -- | Trademark Title | |
| Warranty Deed | -- | Trademark Title | |
| Warranty Deed | -- | None Available |
Mortgage History
| Date | Status | Loan Amount | Loan Type |
|---|---|---|---|
| Open | $143,100 | New Conventional | |
| Previous Owner | $125,000 | New Conventional | |
| Previous Owner | $125,000 | New Conventional | |
| Previous Owner | $80,800 | Adjustable Rate Mortgage/ARM |
Property History
| Date | Event | Price | Change | Sq Ft Price |
|---|---|---|---|---|
| 11/11/2021 11/11/21 | Sold | $159,000 | +2.6% | $155 / Sq Ft |
| 10/09/2021 10/09/21 | Pending | -- | -- | -- |
| 10/08/2021 10/08/21 | For Sale | $154,900 | +14.7% | $151 / Sq Ft |
| 12/28/2019 12/28/19 | Sold | $135,000 | 0.0% | $131 / Sq Ft |
| 12/02/2019 12/02/19 | Pending | -- | -- | -- |
| 11/22/2019 11/22/19 | For Sale | $135,000 | +33.7% | $131 / Sq Ft |
| 02/27/2017 02/27/17 | Sold | $101,000 | -8.1% | $98 / Sq Ft |
| 01/21/2017 01/21/17 | Pending | -- | -- | -- |
| 12/07/2016 12/07/16 | For Sale | $109,900 | -- | $107 / Sq Ft |
Tax History Compared to Growth
Tax History
| Year | Tax Paid | Tax Assessment Tax Assessment Total Assessment is a certain percentage of the fair market value that is determined by local assessors to be the total taxable value of land and additions on the property. | Land | Improvement |
|---|---|---|---|---|
| 2024 | $1,997 | $191,400 | $31,200 | $160,200 |
| 2022 | $1,632 | $148,200 | $31,200 | $117,000 |
| 2021 | $1,592 | $144,400 | $20,100 | $124,300 |
| 2020 | $1,392 | $129,400 | $20,100 | $109,300 |
| 2019 | $1,302 | $121,900 | $20,100 | $101,800 |
| 2018 | $1,165 | $111,200 | $20,100 | $91,100 |
| 2017 | $964 | $98,700 | $20,100 | $78,600 |
| 2016 | $1,567 | $71,900 | $15,200 | $56,700 |
| 2014 | $1,486 | $71,500 | $15,700 | $55,800 |
| 2013 | $1,490 | $71,800 | $16,600 | $55,200 |
Agents Affiliated with this Home
-
Scott Jester

Seller's Agent in 2021
Scott Jester
Coldwell Banker Real Estate Group
(260) 223-3838
1 in this area
120 Total Sales
-
Corey Malcolm

Buyer's Agent in 2021
Corey Malcolm
RE/MAX
(260) 385-1283
1 in this area
168 Total Sales
-
Jackie Clark

Seller's Agent in 2019
Jackie Clark
Coldwell Banker Real Estate Group
(260) 450-5545
181 Total Sales
-
Matthew Suddarth

Seller's Agent in 2017
Matthew Suddarth
North Eastern Group Realty
(260) 385-6247
1 in this area
148 Total Sales
-
Justin Smallwood
J
Buyer's Agent in 2017
Justin Smallwood
Indiana Flat Fee Realty
(260) 437-1666
56 Total Sales
Map
Source: Indiana Regional MLS
MLS Number: 201950725
APN: 02-08-09-431-012.000-072
- 8029 Pebble Creek Place
- 6229 Bellingham Ln
- 3849 Pebble Creek Place
- 8221 Sunny Ln
- 5609 Renfrew Dr
- 5517 Rothermere Dr
- 7801 Brookfield Dr
- 7827 Sunderland Dr
- 5415 Cranston Ave
- 8020 Marston Dr
- 8020 Carnovan Dr
- 5639 Catalpa Ln
- 5202 Renfrew Dr
- 7412 Tanbark Ln
- 7382 Denise Dr
- 8468 Mayhew Rd
- 6937 Place
- 6954 Jerome Park Place
- 8502 Elmont Cove
- 8514 Elmont Cove

