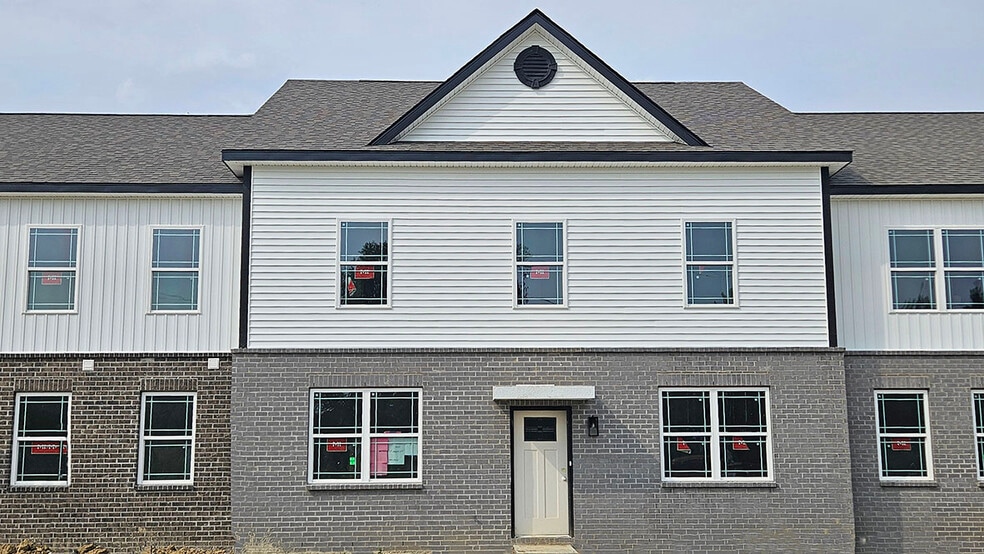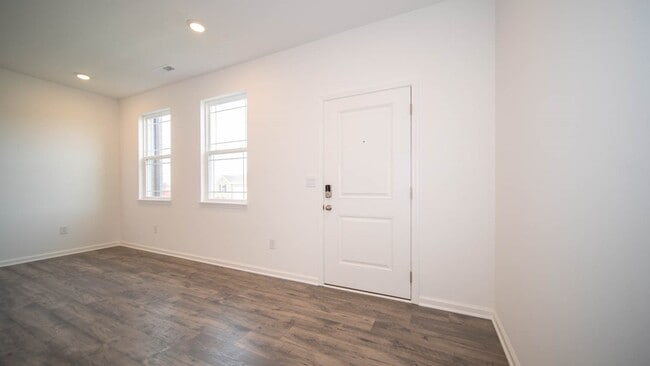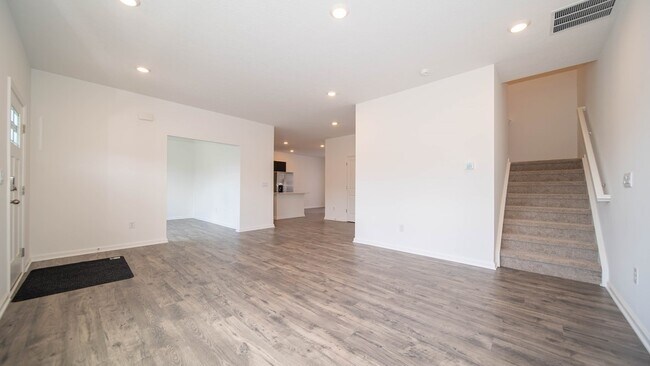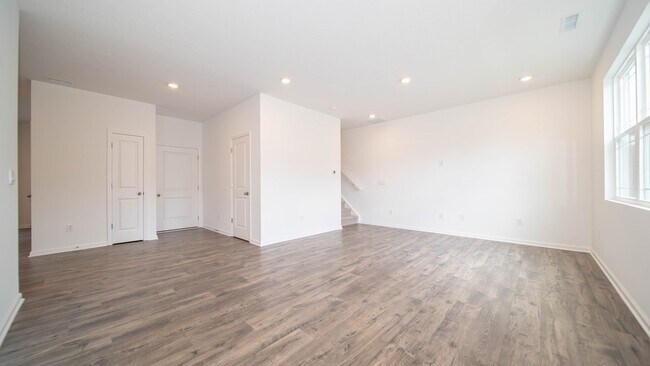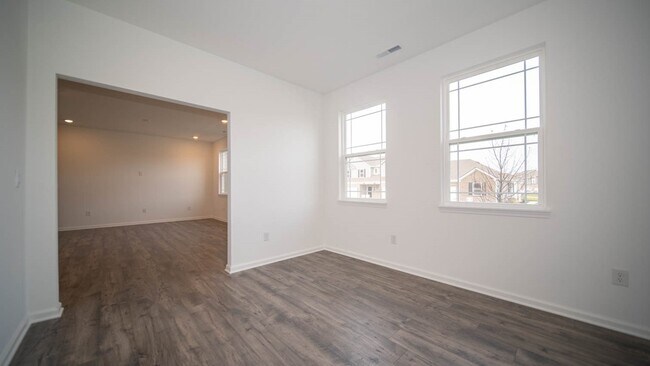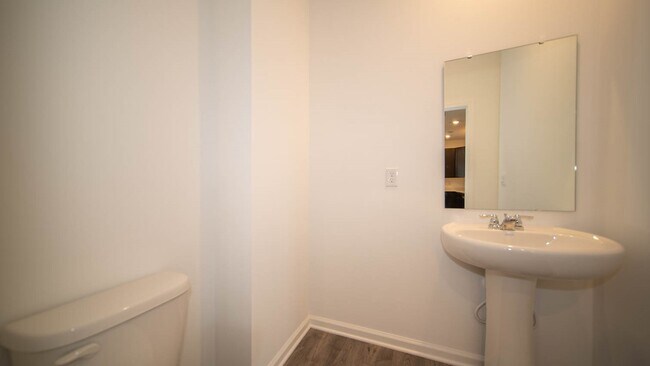
6216 Cascades Dr Whitestown, IN 46075
Trailside - TownsEstimated payment $1,998/month
Highlights
- Fitness Center
- New Construction
- Pond in Community
- Perry Worth Elementary School Rated A-
- Clubhouse
- Community Pool
About This Home
Prepare to be dazzled by the spectacular Brahms plan, a two-story masterpiece designed for modern living. This dream home boasts three inviting bedrooms and a chic den, perfect for a home office or creative space. The expansive living area is complemented by 2.5 elegant baths, while the two-car garage discreetly sits at the rear. The partial brick facade elevates the home's curb appeal to a new level of sophistication. Inside, the kitchen is a true showpiece, featuring an oversized island, exquisite dark cabinetry, luxurious quartz countertops, and sleek laminate flooring, all anchored by a delightful dining nook that exudes charm.Ascend to the upper level, where the opulent primary bedroom suite offers a sanctuary of comfort. Indulge in the double vanity, rejuvenating shower, private commode, linen closet, and a walk-in closet that feels like it belongs to royalty.Venture outside to the generous patio, perfect for unwinding in the open air. The vibrant community enhances your lifestyle with a premier clubhouse, sparkling pool, tennis and pickleball courts, and a bocce ball court, all ensuring endless enjoyment and camaraderie.Moreover, like every D.R. Horton home, this residence is equipped with America's Smart Home technology, an innovative suite of smart home products that ensures you remain seamlessly connected to the people and places you cherish most.Photos are representative of plan and may vary as built.
Townhouse Details
Home Type
- Townhome
Parking
- 2 Car Garage
Home Design
- New Construction
Interior Spaces
- 2-Story Property
Bedrooms and Bathrooms
- 3 Bedrooms
Community Details
Overview
- Pond in Community
- Greenbelt
Amenities
- Community Garden
- Picnic Area
- Clubhouse
- Event Center
- Amenity Center
Recreation
- Tennis Courts
- Community Basketball Court
- Pickleball Courts
- Bocce Ball Court
- Community Playground
- Fitness Center
- Community Pool
- Trails
Map
Move In Ready Homes with Brahms Plan
Other Move In Ready Homes in Trailside - Towns
About the Builder
- Trailside - Towns
- 7 Harrison Ave
- Trailside
- Haven at Whitestown
- Peabody Farms West - Peabody Farms West Venture
- Peabody Farms West - Peabody Farms West Cottage
- Bridle Oaks South
- Jackson Run
- 4852 Homestead Ct
- 5151 150 S
- Windswept Farms - Windswept Farms Single-Family Homes
- 3896 Sterling Dr
- 3880 Riverstone Dr
- 545 S 500 E
- 4901 Homestead Ct
- 8120 Melbourne Place
- 4075 S 875 E
- 8053 Easton Ln
- 7655 E 550 S
- 5796 Julep Dr
