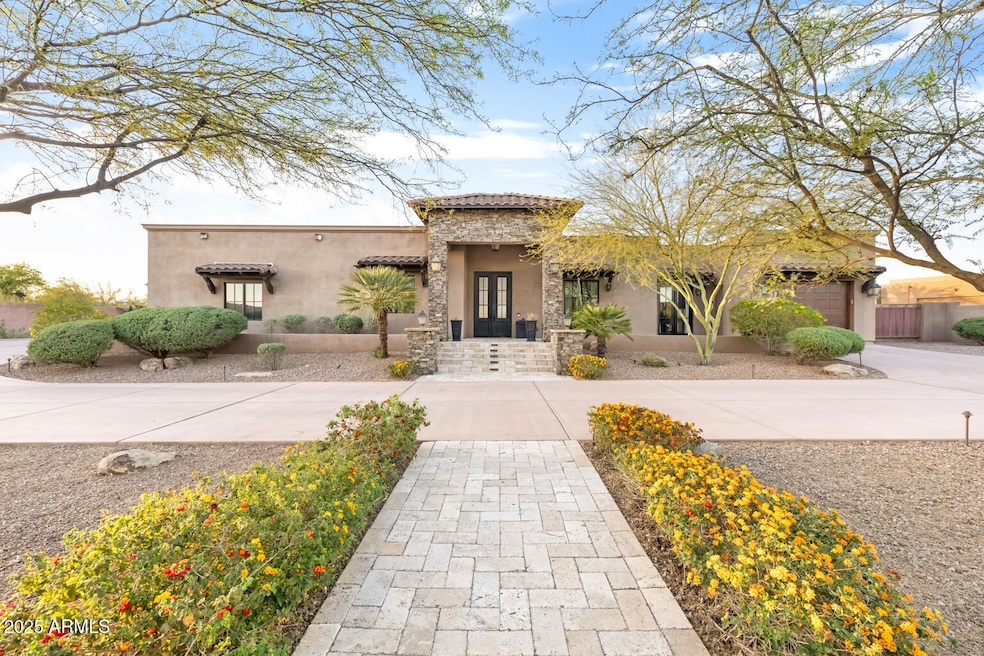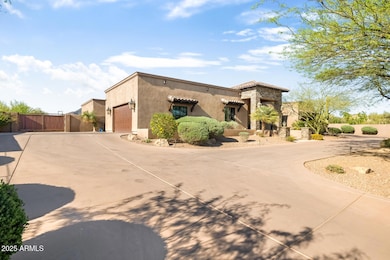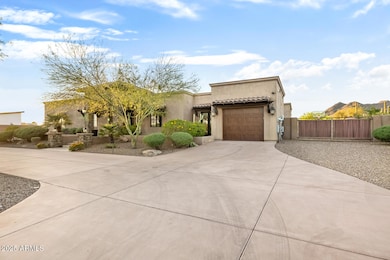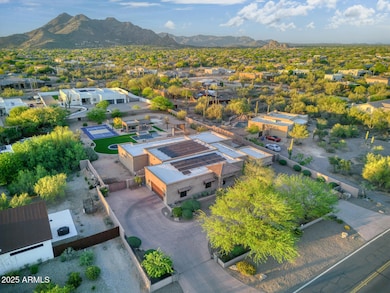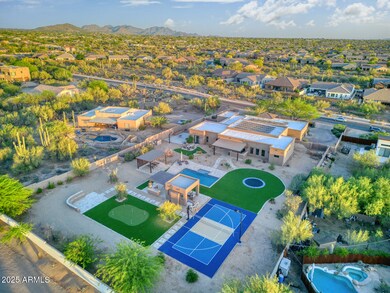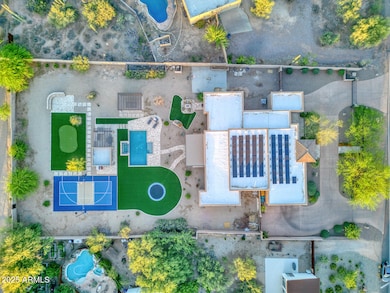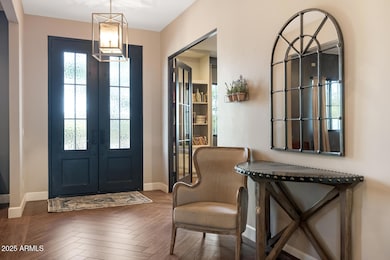
6216 E Dove Valley Rd Cave Creek, AZ 85331
Boulders NeighborhoodHighlights
- Horses Allowed On Property
- Heated Spa
- Solar Power System
- Black Mountain Elementary School Rated A-
- RV Gated
- Mountain View
About This Home
As of June 2025Experience unparalleled luxury in this privately gated, meticulously designed custom home nestled on a sprawling acre in Scottsdale. The attention to detail is evident throughout, from the integrated Control-4 home audio & video automation, Sierra Pacific windows & doors and owned solar panels, to the intricate tile flooring and surround sound. Offering the convenience of two RV gates, this magnificent residence boasts an open and bright floor plan, perfect for entertaining. The gourmet kitchen is a chef's dream with quartz countertops, stainless steel appliances, an ice maker, and an oversized island. Retreat to the ample primary suite featuring a large walk-in closet and an exquisite spa-like master bath. There are 4 additional bedrooms, a private office and a game/flex room. Outside, discover your own resort-style yard with spectacular views of Black Mountain, a refreshing swimming pool & spa, a pergola equipped with a BBQ, gazebo with amble seating areas, fireplace, and TV, a putting green, a secondary pergola for added seating or entertainment, and a sport court - an ideal setting for relaxation and recreation in the Arizona sunshine.
Last Agent to Sell the Property
Coldwell Banker Realty License #SA579464000 Listed on: 04/21/2025

Home Details
Home Type
- Single Family
Est. Annual Taxes
- $2,766
Year Built
- Built in 2013
Lot Details
- 1.01 Acre Lot
- Desert faces the front and back of the property
- Block Wall Fence
- Artificial Turf
- Front and Back Yard Sprinklers
Parking
- 3 Car Direct Access Garage
- 5 Open Parking Spaces
- Garage Door Opener
- Circular Driveway
- RV Gated
Home Design
- Santa Barbara Architecture
- Wood Frame Construction
- Concrete Roof
- Foam Roof
- Stucco
Interior Spaces
- 4,921 Sq Ft Home
- 1-Story Property
- Central Vacuum
- Ceiling height of 9 feet or more
- Ceiling Fan
- Gas Fireplace
- Family Room with Fireplace
- 3 Fireplaces
- Living Room with Fireplace
- Mountain Views
Kitchen
- Breakfast Bar
- Built-In Microwave
- Kitchen Island
Flooring
- Carpet
- Tile
Bedrooms and Bathrooms
- 5 Bedrooms
- Primary Bathroom is a Full Bathroom
- 4 Bathrooms
- Dual Vanity Sinks in Primary Bathroom
- Hydromassage or Jetted Bathtub
- Bathtub With Separate Shower Stall
Pool
- Heated Spa
- Heated Pool
Outdoor Features
- Covered patio or porch
- Outdoor Fireplace
- Built-In Barbecue
Schools
- Black Mountain Elementary School
- Sonoran Trails Middle School
- Cactus Shadows High School
Utilities
- Central Air
- Heating Available
- Propane
- Water Purifier
- Septic Tank
- High Speed Internet
- Cable TV Available
Additional Features
- No Interior Steps
- Solar Power System
- Horses Allowed On Property
Listing and Financial Details
- Assessor Parcel Number 211-61-030-B
Community Details
Overview
- No Home Owners Association
- Association fees include no fees
Recreation
- Sport Court
Ownership History
Purchase Details
Home Financials for this Owner
Home Financials are based on the most recent Mortgage that was taken out on this home.Purchase Details
Home Financials for this Owner
Home Financials are based on the most recent Mortgage that was taken out on this home.Purchase Details
Purchase Details
Home Financials for this Owner
Home Financials are based on the most recent Mortgage that was taken out on this home.Purchase Details
Home Financials for this Owner
Home Financials are based on the most recent Mortgage that was taken out on this home.Purchase Details
Purchase Details
Home Financials for this Owner
Home Financials are based on the most recent Mortgage that was taken out on this home.Purchase Details
Home Financials for this Owner
Home Financials are based on the most recent Mortgage that was taken out on this home.Purchase Details
Home Financials for this Owner
Home Financials are based on the most recent Mortgage that was taken out on this home.Purchase Details
Home Financials for this Owner
Home Financials are based on the most recent Mortgage that was taken out on this home.Similar Homes in Cave Creek, AZ
Home Values in the Area
Average Home Value in this Area
Purchase History
| Date | Type | Sale Price | Title Company |
|---|---|---|---|
| Warranty Deed | $1,900,000 | Equity Title Agency | |
| Warranty Deed | $1,250,000 | Stewart Ttl & Tr Of Phoenix | |
| Warranty Deed | $1,049,000 | First American Title Insuran | |
| Interfamily Deed Transfer | $250,500 | None Available | |
| Cash Sale Deed | $250,500 | Lawyers Title Of Arizona Inc | |
| Deed In Lieu Of Foreclosure | -- | None Available | |
| Warranty Deed | $530,000 | Title Partners Of Phoenix Ll | |
| Warranty Deed | $420,000 | Ticor Title Agency Of Az Inc | |
| Warranty Deed | $332,450 | Ticor Title Agency Of Az Inc | |
| Warranty Deed | $305,000 | Ticor Title Agency Of Az Inc |
Mortgage History
| Date | Status | Loan Amount | Loan Type |
|---|---|---|---|
| Open | $806,500 | New Conventional | |
| Previous Owner | $1,000,000 | New Conventional | |
| Previous Owner | $840,000 | New Conventional | |
| Previous Owner | $105,000 | Credit Line Revolving | |
| Previous Owner | $414,000 | Stand Alone Second | |
| Previous Owner | $589,857 | Stand Alone Refi Refinance Of Original Loan | |
| Previous Owner | $250,000 | Unknown | |
| Previous Owner | $80,000 | Unknown | |
| Previous Owner | $252,480 | Seller Take Back | |
| Previous Owner | $397,500 | Purchase Money Mortgage | |
| Previous Owner | $336,000 | Purchase Money Mortgage | |
| Previous Owner | $332,450 | New Conventional | |
| Previous Owner | $244,000 | New Conventional | |
| Previous Owner | $120,000 | Unknown | |
| Closed | $45,750 | No Value Available | |
| Closed | $84,000 | No Value Available |
Property History
| Date | Event | Price | Change | Sq Ft Price |
|---|---|---|---|---|
| 06/30/2025 06/30/25 | Sold | $1,900,000 | 0.0% | $386 / Sq Ft |
| 04/21/2025 04/21/25 | For Sale | $1,900,000 | +52.0% | $386 / Sq Ft |
| 12/23/2020 12/23/20 | Sold | $1,250,000 | 0.0% | $254 / Sq Ft |
| 11/23/2020 11/23/20 | Pending | -- | -- | -- |
| 11/20/2020 11/20/20 | For Sale | $1,250,000 | -- | $254 / Sq Ft |
Tax History Compared to Growth
Tax History
| Year | Tax Paid | Tax Assessment Tax Assessment Total Assessment is a certain percentage of the fair market value that is determined by local assessors to be the total taxable value of land and additions on the property. | Land | Improvement |
|---|---|---|---|---|
| 2025 | $2,766 | $80,616 | -- | -- |
| 2024 | $2,917 | $76,777 | -- | -- |
| 2023 | $2,917 | $112,430 | $22,480 | $89,950 |
| 2022 | $2,858 | $83,150 | $16,630 | $66,520 |
| 2021 | $3,208 | $80,810 | $16,160 | $64,650 |
| 2020 | $3,162 | $74,200 | $14,840 | $59,360 |
| 2019 | $3,066 | $72,780 | $14,550 | $58,230 |
| 2018 | $2,952 | $72,730 | $14,540 | $58,190 |
| 2017 | $3,372 | $70,410 | $14,080 | $56,330 |
| 2016 | $3,360 | $68,050 | $13,610 | $54,440 |
| 2015 | $3,161 | $63,450 | $12,690 | $50,760 |
Agents Affiliated with this Home
-
Kristina Read

Seller's Agent in 2025
Kristina Read
Coldwell Banker Realty
(480) 529-6698
1 in this area
13 Total Sales
-
Daniel Hodges
D
Buyer's Agent in 2025
Daniel Hodges
HomeSmart
(480) 800-9269
1 in this area
3 Total Sales
-
David Arustamian

Seller's Agent in 2020
David Arustamian
Russ Lyon Sotheby's International Realty
(480) 331-0707
6 in this area
432 Total Sales
-
Attila Juhasz

Buyer's Agent in 2020
Attila Juhasz
Berkshire Hathaway HomeServices Arizona Properties
(480) 414-8740
5 in this area
67 Total Sales
-
Sandra Gaare

Buyer Co-Listing Agent in 2020
Sandra Gaare
RETSY
(480) 473-4900
3 in this area
31 Total Sales
Map
Source: Arizona Regional Multiple Listing Service (ARMLS)
MLS Number: 6854757
APN: 211-61-030B
- 6310 E Dove Valley Rd
- 6025 E Palomino Ln
- 6102 E Sonoran Trail
- 6130 E Bramble Berry Ln
- 6026 E Sonoran Trail
- 6039 E Sienna Bouquet Place
- 33519 N 62nd St
- 6423 E Maria Dr
- 6208 E Lonesome Trail
- 33220 N 60th Way
- 33601 N 64th St
- 6032 E Thunder Hawk Rd
- 6112 E Calle de Pompas
- 5822 E Bramble Berry Ln
- 6125 E Hodges St
- 5921 E Sierra Sunset Trail
- 6044 E Hodges St
- 5723 E Jake Haven
- 6456 E Night Glow Cir
- 6735 E Dove Valley Rd
