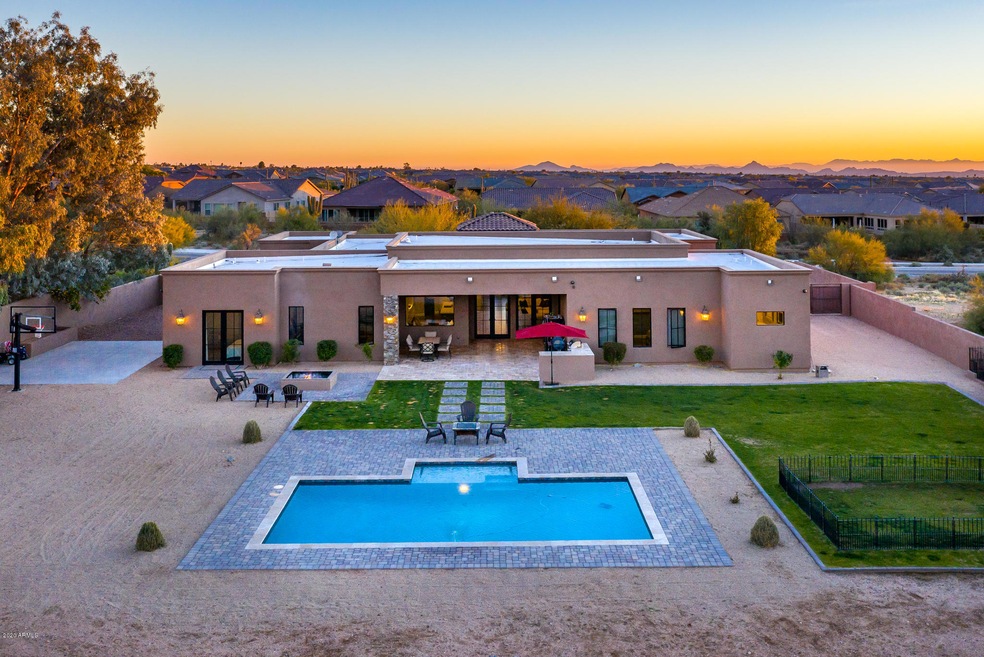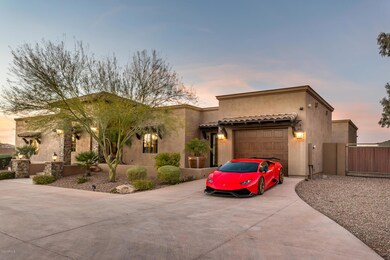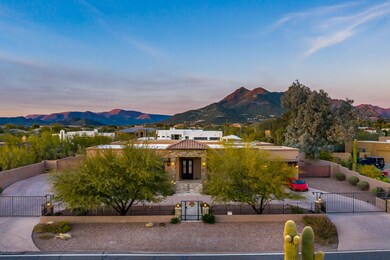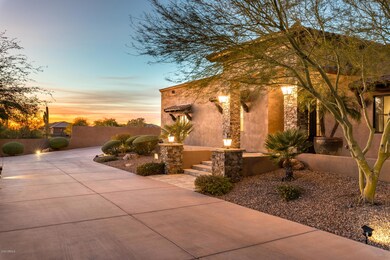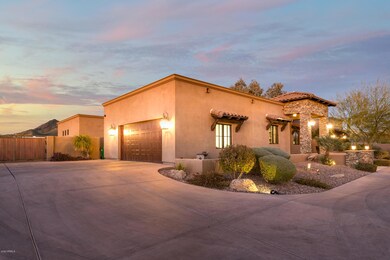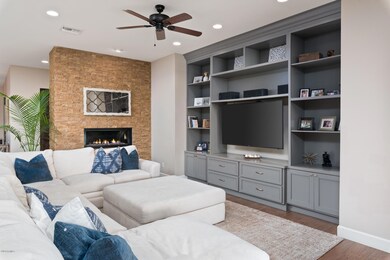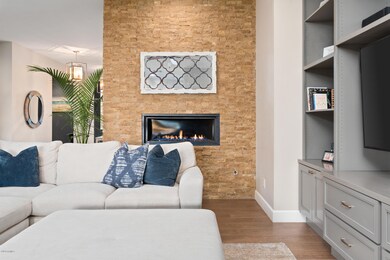
6216 E Dove Valley Rd Cave Creek, AZ 85331
Boulders NeighborhoodHighlights
- Horses Allowed On Property
- Private Pool
- Mountain View
- Black Mountain Elementary School Rated A-
- RV Access or Parking
- Family Room with Fireplace
About This Home
As of June 2025The meticulous attention to detail is exemplified in this privately gated & beautifully designed custom home that is nestled on an acre lot! This magnificent custom home features: Control-4 home audio & video automation! Sierra Pacific Windows & Doors! Wood flooring! Surround sound! 2 RV Gates! Entertain indoors in the open & bright floor plan with split master & incredible views of Black Mountain. Kitchen boasts: Quartz counter-tops, stainless steel appliances, ice maker, induction cook top & an over-sized kitchen island! Relax in the ample master suite with a large walk in closet & exquisite spa-like master bath! Step out back to a resort-style yard where you'll find spectacular mountain views, refreshing swimming pool, propane BBQ, & a fire-pit! Come & see it today! VIEW MOTION VIDEOS!
Last Agent to Sell the Property
Russ Lyon Sotheby's International Realty License #BR662152000 Listed on: 11/23/2020

Last Buyer's Agent
Berkshire Hathaway HomeServices Arizona Properties License #BR683337000

Home Details
Home Type
- Single Family
Est. Annual Taxes
- $3,162
Year Built
- Built in 2013
Lot Details
- 1.01 Acre Lot
- Desert faces the front and back of the property
- Block Wall Fence
- Front and Back Yard Sprinklers
- Sprinklers on Timer
- Private Yard
- Grass Covered Lot
Parking
- 3 Car Garage
- 10 Open Parking Spaces
- Garage Door Opener
- Circular Driveway
- RV Access or Parking
Home Design
- Santa Barbara Architecture
- Wood Frame Construction
- Concrete Roof
- Foam Roof
- Stucco
Interior Spaces
- 4,921 Sq Ft Home
- 1-Story Property
- Wet Bar
- Central Vacuum
- Gas Fireplace
- Double Pane Windows
- ENERGY STAR Qualified Windows with Low Emissivity
- Wood Frame Window
- Family Room with Fireplace
- 2 Fireplaces
- Living Room with Fireplace
- Mountain Views
Kitchen
- Electric Cooktop
- Built-In Microwave
- Kitchen Island
- Granite Countertops
Flooring
- Carpet
- Stone
- Tile
Bedrooms and Bathrooms
- 5 Bedrooms
- Remodeled Bathroom
- Primary Bathroom is a Full Bathroom
- 4 Bathrooms
- Dual Vanity Sinks in Primary Bathroom
- Hydromassage or Jetted Bathtub
- Bathtub With Separate Shower Stall
Home Security
- Security System Owned
- Smart Home
Accessible Home Design
- Accessible Hallway
- No Interior Steps
Pool
- Private Pool
- Pool Pump
Outdoor Features
- Covered patio or porch
- Fire Pit
- Built-In Barbecue
Schools
- Black Mountain Elementary School
- Sonoran Trails Middle School
- Cactus Shadows High School
Horse Facilities and Amenities
- Horses Allowed On Property
Utilities
- Central Air
- Heating Available
- Water Purifier
- Water Softener
- Septic Tank
- Cable TV Available
Community Details
- No Home Owners Association
- Association fees include no fees
Listing and Financial Details
- Assessor Parcel Number 211-61-030-B
Ownership History
Purchase Details
Home Financials for this Owner
Home Financials are based on the most recent Mortgage that was taken out on this home.Purchase Details
Home Financials for this Owner
Home Financials are based on the most recent Mortgage that was taken out on this home.Purchase Details
Purchase Details
Home Financials for this Owner
Home Financials are based on the most recent Mortgage that was taken out on this home.Purchase Details
Home Financials for this Owner
Home Financials are based on the most recent Mortgage that was taken out on this home.Purchase Details
Purchase Details
Home Financials for this Owner
Home Financials are based on the most recent Mortgage that was taken out on this home.Purchase Details
Home Financials for this Owner
Home Financials are based on the most recent Mortgage that was taken out on this home.Purchase Details
Home Financials for this Owner
Home Financials are based on the most recent Mortgage that was taken out on this home.Purchase Details
Home Financials for this Owner
Home Financials are based on the most recent Mortgage that was taken out on this home.Similar Homes in Cave Creek, AZ
Home Values in the Area
Average Home Value in this Area
Purchase History
| Date | Type | Sale Price | Title Company |
|---|---|---|---|
| Warranty Deed | $1,900,000 | Equity Title Agency | |
| Warranty Deed | $1,250,000 | Stewart Ttl & Tr Of Phoenix | |
| Warranty Deed | $1,049,000 | First American Title Insuran | |
| Interfamily Deed Transfer | $250,500 | None Available | |
| Cash Sale Deed | $250,500 | Lawyers Title Of Arizona Inc | |
| Deed In Lieu Of Foreclosure | -- | None Available | |
| Warranty Deed | $530,000 | Title Partners Of Phoenix Ll | |
| Warranty Deed | $420,000 | Ticor Title Agency Of Az Inc | |
| Warranty Deed | $332,450 | Ticor Title Agency Of Az Inc | |
| Warranty Deed | $305,000 | Ticor Title Agency Of Az Inc |
Mortgage History
| Date | Status | Loan Amount | Loan Type |
|---|---|---|---|
| Open | $806,500 | New Conventional | |
| Previous Owner | $1,000,000 | New Conventional | |
| Previous Owner | $840,000 | New Conventional | |
| Previous Owner | $105,000 | Credit Line Revolving | |
| Previous Owner | $414,000 | Stand Alone Second | |
| Previous Owner | $589,857 | Stand Alone Refi Refinance Of Original Loan | |
| Previous Owner | $250,000 | Unknown | |
| Previous Owner | $80,000 | Unknown | |
| Previous Owner | $252,480 | Seller Take Back | |
| Previous Owner | $397,500 | Purchase Money Mortgage | |
| Previous Owner | $336,000 | Purchase Money Mortgage | |
| Previous Owner | $332,450 | New Conventional | |
| Previous Owner | $244,000 | New Conventional | |
| Previous Owner | $120,000 | Unknown | |
| Closed | $45,750 | No Value Available | |
| Closed | $84,000 | No Value Available |
Property History
| Date | Event | Price | Change | Sq Ft Price |
|---|---|---|---|---|
| 06/30/2025 06/30/25 | Sold | $1,900,000 | 0.0% | $386 / Sq Ft |
| 04/21/2025 04/21/25 | For Sale | $1,900,000 | +52.0% | $386 / Sq Ft |
| 12/23/2020 12/23/20 | Sold | $1,250,000 | 0.0% | $254 / Sq Ft |
| 11/23/2020 11/23/20 | Pending | -- | -- | -- |
| 11/20/2020 11/20/20 | For Sale | $1,250,000 | -- | $254 / Sq Ft |
Tax History Compared to Growth
Tax History
| Year | Tax Paid | Tax Assessment Tax Assessment Total Assessment is a certain percentage of the fair market value that is determined by local assessors to be the total taxable value of land and additions on the property. | Land | Improvement |
|---|---|---|---|---|
| 2025 | $2,766 | $80,616 | -- | -- |
| 2024 | $2,917 | $76,777 | -- | -- |
| 2023 | $2,917 | $112,430 | $22,480 | $89,950 |
| 2022 | $2,858 | $83,150 | $16,630 | $66,520 |
| 2021 | $3,208 | $80,810 | $16,160 | $64,650 |
| 2020 | $3,162 | $74,200 | $14,840 | $59,360 |
| 2019 | $3,066 | $72,780 | $14,550 | $58,230 |
| 2018 | $2,952 | $72,730 | $14,540 | $58,190 |
| 2017 | $3,372 | $70,410 | $14,080 | $56,330 |
| 2016 | $3,360 | $68,050 | $13,610 | $54,440 |
| 2015 | $3,161 | $63,450 | $12,690 | $50,760 |
Agents Affiliated with this Home
-
Kristina Read

Seller's Agent in 2025
Kristina Read
Coldwell Banker Realty
(480) 529-6698
1 in this area
13 Total Sales
-
Daniel Hodges
D
Buyer's Agent in 2025
Daniel Hodges
HomeSmart
(480) 800-9269
1 in this area
3 Total Sales
-
David Arustamian

Seller's Agent in 2020
David Arustamian
Russ Lyon Sotheby's International Realty
(480) 331-0707
6 in this area
432 Total Sales
-
Attila Juhasz

Buyer's Agent in 2020
Attila Juhasz
Berkshire Hathaway HomeServices Arizona Properties
(480) 414-8740
5 in this area
67 Total Sales
-
Sandra Gaare

Buyer Co-Listing Agent in 2020
Sandra Gaare
RETSY
(480) 473-4900
3 in this area
31 Total Sales
Map
Source: Arizona Regional Multiple Listing Service (ARMLS)
MLS Number: 6163280
APN: 211-61-030B
- 6310 E Dove Valley Rd
- 6025 E Palomino Ln
- 6102 E Sonoran Trail
- 6130 E Bramble Berry Ln
- 6026 E Sonoran Trail
- 6039 E Sienna Bouquet Place
- 33519 N 62nd St
- 6423 E Maria Dr
- 6208 E Lonesome Trail
- 33220 N 60th Way
- 33601 N 64th St
- 6032 E Thunder Hawk Rd
- 6112 E Calle de Pompas
- 5822 E Bramble Berry Ln
- 6125 E Hodges St
- 5921 E Sierra Sunset Trail
- 6044 E Hodges St
- 5723 E Jake Haven
- 6456 E Night Glow Cir
- 6735 E Dove Valley Rd
