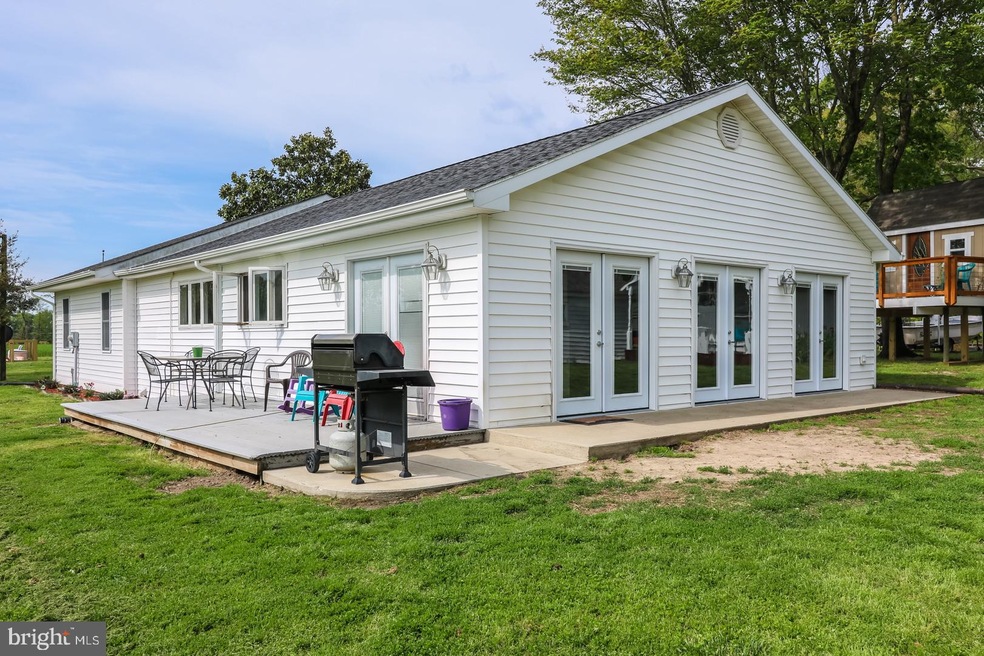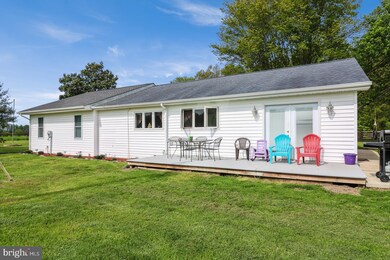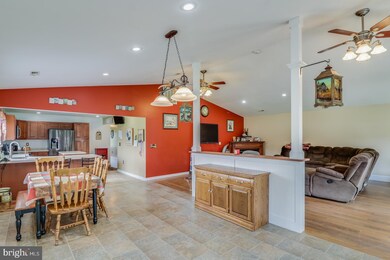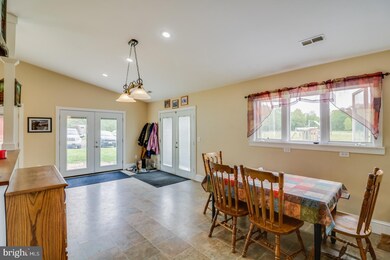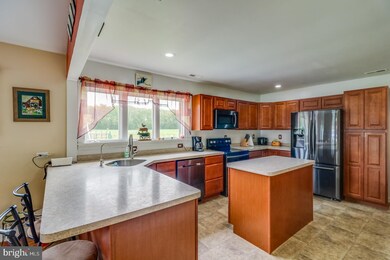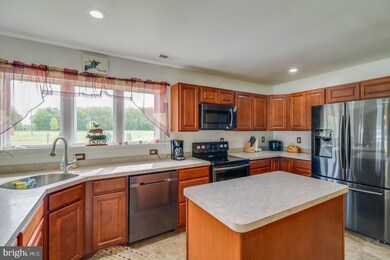
6216 Laurel Grove Rd Denton, MD 21629
Estimated Value: $508,000 - $702,000
Highlights
- Private Pool
- 35 Acre Lot
- Rambler Architecture
- View of Trees or Woods
- Vaulted Ceiling
- 1 Fireplace
About This Home
As of July 2020PRIVACY AND PROPERTY! This hidden gem nestled away in Caroline County resonates Eastern Shore living. This 3-bedroom, (plus bonus room ideal for an office), 2 bath, 2000 Sq. ft. house is situated on 35 acres with over 20+ cleared (Zoned AG). The kitchen, bathrooms, and bedrooms were newly constructed in 2016. The 3 new French doors add plenty of sunlight to this open concept living room, dining room, and kitchen area. If these features aren t enticing enough, this listing also comes with a pool which was updated in 2017. On these 35 acres you have a chicken coop, ready built pens/pastures for horses, livestock, or whatever your heart desires. Freshly painted barns for equipment go along with 4 other small buildings on the property. A brand-new tree house for the kids, a pond with fish, and an orchard with fruit trees, strawberry patch, grapes, and berry plants add another level to the uniqueness of this property. Chances like this don t come around often, don t miss this once in a lifetime opportunity to own a little slice of heaven on the Eastern Shore!
Last Agent to Sell the Property
Joe Willoughby
Coldwell Banker Chesapeake Real Estate Company Listed on: 05/13/2020
Home Details
Home Type
- Single Family
Est. Annual Taxes
- $1,983
Year Built
- Built in 2001 | Remodeled in 2016
Lot Details
- 35
Parking
- Gravel Driveway
Property Views
- Woods
- Pasture
Home Design
- Rambler Architecture
- Shingle Roof
Interior Spaces
- 2,000 Sq Ft Home
- Property has 1 Level
- Vaulted Ceiling
- 1 Fireplace
- Bonus Room
Bedrooms and Bathrooms
- 3 Main Level Bedrooms
- 2 Full Bathrooms
Outdoor Features
- Private Pool
- Outbuilding
Schools
- North Caroline High School
Utilities
- Central Air
- Heat Pump System
- Well
- Septic Tank
- Community Sewer or Septic
- Satellite Dish
Additional Features
- More Than Two Accessible Exits
- 35 Acre Lot
Community Details
- No Home Owners Association
Listing and Financial Details
- Assessor Parcel Number 0608014027
Ownership History
Purchase Details
Home Financials for this Owner
Home Financials are based on the most recent Mortgage that was taken out on this home.Purchase Details
Home Financials for this Owner
Home Financials are based on the most recent Mortgage that was taken out on this home.Purchase Details
Purchase Details
Purchase Details
Home Financials for this Owner
Home Financials are based on the most recent Mortgage that was taken out on this home.Similar Homes in Denton, MD
Home Values in the Area
Average Home Value in this Area
Purchase History
| Date | Buyer | Sale Price | Title Company |
|---|---|---|---|
| Brown Jeremy C | $470,000 | Evans Title Llc | |
| Mech Kamie R | $239,900 | First American Title Ins | |
| Thomason Susan And | -- | -- | |
| Thomason Susan Marie | -- | -- | |
| Schultz Robert Lee | $57,500 | -- |
Mortgage History
| Date | Status | Borrower | Loan Amount |
|---|---|---|---|
| Open | Brown Jeremy C | $470,000 | |
| Previous Owner | Mech Kamie R | $273,157 | |
| Previous Owner | Thomason Susan Marie | $403,000 | |
| Previous Owner | Thomason Ronald | $325,000 | |
| Previous Owner | Thomason Susan Marie | $201,000 | |
| Previous Owner | Thomason Susan Marie | $150,000 | |
| Previous Owner | Schultz Robert Lee | $50,000 |
Property History
| Date | Event | Price | Change | Sq Ft Price |
|---|---|---|---|---|
| 07/17/2020 07/17/20 | Sold | $470,000 | -1.1% | $235 / Sq Ft |
| 05/18/2020 05/18/20 | Pending | -- | -- | -- |
| 05/13/2020 05/13/20 | For Sale | $475,000 | +98.0% | $238 / Sq Ft |
| 03/18/2016 03/18/16 | Sold | $239,900 | 0.0% | $111 / Sq Ft |
| 12/18/2015 12/18/15 | Pending | -- | -- | -- |
| 11/19/2015 11/19/15 | Price Changed | $239,900 | -2.1% | $111 / Sq Ft |
| 10/16/2015 10/16/15 | For Sale | $245,000 | -- | $113 / Sq Ft |
Tax History Compared to Growth
Tax History
| Year | Tax Paid | Tax Assessment Tax Assessment Total Assessment is a certain percentage of the fair market value that is determined by local assessors to be the total taxable value of land and additions on the property. | Land | Improvement |
|---|---|---|---|---|
| 2024 | $2,797 | $318,700 | $0 | $0 |
| 2023 | $2,543 | $261,900 | $0 | $0 |
| 2022 | $2,297 | $205,100 | $72,800 | $132,300 |
| 2021 | $4,388 | $195,433 | $0 | $0 |
| 2020 | $1,044 | $185,767 | $0 | $0 |
| 2019 | $2,372 | $176,100 | $67,800 | $108,300 |
| 2018 | $1,983 | $176,100 | $67,800 | $108,300 |
| 2017 | $2,099 | $176,100 | $0 | $0 |
| 2016 | -- | $186,700 | $0 | $0 |
| 2015 | $1,113 | $186,700 | $0 | $0 |
| 2014 | $1,113 | $186,700 | $0 | $0 |
Agents Affiliated with this Home
-

Seller's Agent in 2020
Joe Willoughby
Coldwell Banker Chesapeake Real Estate Company
-
Kat Thompson

Buyer's Agent in 2020
Kat Thompson
Benson & Mangold, LLC.
(443) 497-6503
166 Total Sales
-
Pamela Geib

Seller's Agent in 2016
Pamela Geib
Long & Foster
(410) 829-5518
108 Total Sales
-
Alice Sealing

Buyer's Agent in 2016
Alice Sealing
Long & Foster
(410) 320-0040
9 Total Sales
Map
Source: Bright MLS
MLS Number: MDCM124030
APN: 08-014027
- 6140 Laurel Grove Rd
- 6401 Laurel Grove Rd
- 25035 Auction Rd
- 25612 Auction Rd
- 5540 American Corner Rd
- 7208 Harmony Rd
- 5059 Gina Ln
- 23556 Gilpin Point Rd
- 0 Laurel Grove Rd Unit MDCM2003250
- 0 Gadow Rd
- 23274 Holly Park Dr
- 23547 Jonestown Ln
- 8197 Detour Rd
- 4427 Harmony Rd
- 0 Iron Gate Rd Unit MDCM2004762
- 5549 Harmony Woods Dr
- lot 6 Harmony Woods Dr
- 24771 Woods Dr
- 26042 Line Rd
- 22408 Hog Creek Rd
- 6216 Laurel Grove Rd
- 6088 Laurel Grove Rd
- 6192 Laurel Grove Rd
- 6118 Laurel Grove Rd
- 6108 Laurel Grove Rd
- 6072 Laurel Grove Rd
- 6072 Laurel Grove Rd
- 6042 Laurel Grove Rd
- 6081 Laurel Grove Rd
- 6069 Laurel Grove Rd
- 6105 Laurel Grove Rd
- 6328 Laurel Grove Rd
- 6004 Laurel Grove Rd
- 6031 Laurel Grove Rd
- 6329 Statum Rd
- 6329 Statum Rd
- 6391 Statum Rd
- 5949 Laurel Grove Rd
- 6358 Statum Rd
- 6450 Laurel Grove Rd
