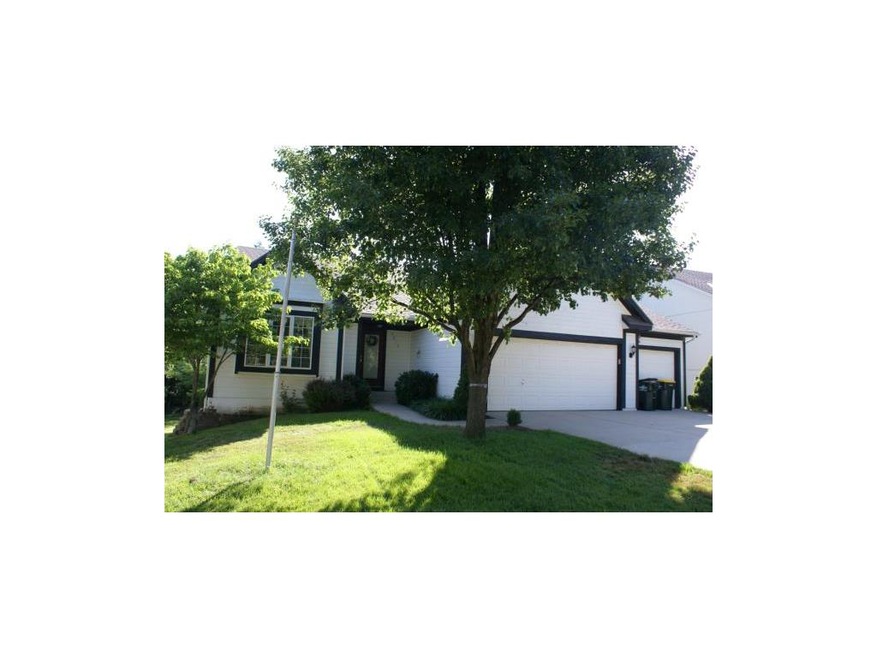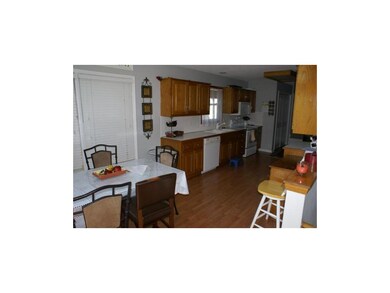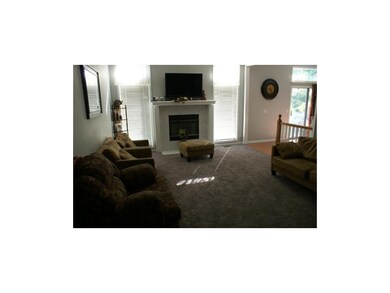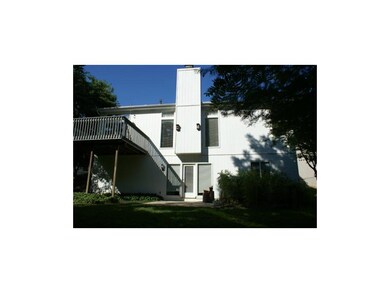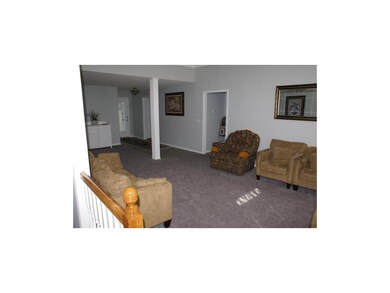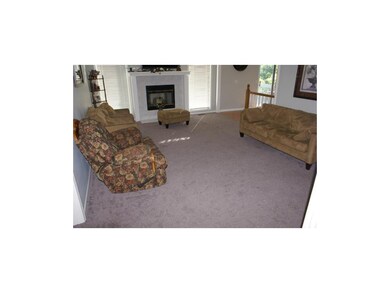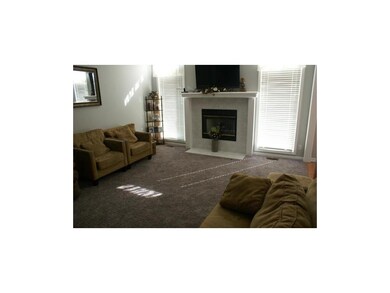
Last list price
6216 W 155th St Overland Park, KS 66223
Blue Valley Neighborhood
4
Beds
3
Baths
1,492
Sq Ft
0.37
Acres
Highlights
- Vaulted Ceiling
- Traditional Architecture
- Formal Dining Room
- Stanley Elementary School Rated A-
- Granite Countertops
- Skylights
About This Home
As of March 2023Rare! Opportunity Knocks! Reverse 1.5 Story on Walk Out Treed Lot with 3 car garage in Blue Valley Sub Division. Roof 2011. Lot is perfect for a gardener. Gardening material belongs to the renter. Master Bedroom and Bed # 2 on 1st floor. Bedrooms 3 & 4 and Family Room on LL. Be sure to see closet in Grandpa’s Bedroom.
Home Details
Home Type
- Single Family
Est. Annual Taxes
- $2,963
Year Built
- Built in 1996
HOA Fees
- $29 Monthly HOA Fees
Parking
- 3 Car Attached Garage
Home Design
- Traditional Architecture
- Frame Construction
- Composition Roof
Interior Spaces
- Wet Bar: Carpet, Ceiling Fan(s), Fireplace, Hardwood
- Built-In Features: Carpet, Ceiling Fan(s), Fireplace, Hardwood
- Vaulted Ceiling
- Ceiling Fan: Carpet, Ceiling Fan(s), Fireplace, Hardwood
- Skylights
- Shades
- Plantation Shutters
- Drapes & Rods
- Living Room with Fireplace
- Formal Dining Room
- Walk-Out Basement
Kitchen
- Eat-In Kitchen
- Granite Countertops
- Laminate Countertops
Flooring
- Wall to Wall Carpet
- Linoleum
- Laminate
- Stone
- Ceramic Tile
- Luxury Vinyl Plank Tile
- Luxury Vinyl Tile
Bedrooms and Bathrooms
- 4 Bedrooms
- Cedar Closet: Carpet, Ceiling Fan(s), Fireplace, Hardwood
- Walk-In Closet: Carpet, Ceiling Fan(s), Fireplace, Hardwood
- 3 Full Bathrooms
- Double Vanity
- Bathtub with Shower
Outdoor Features
- Enclosed patio or porch
Schools
- Stanley Elementary School
- Blue Valley High School
Utilities
- Central Air
- Heating System Uses Natural Gas
Community Details
- Estates Of Blue Valley Subdivision
Listing and Financial Details
- Assessor Parcel Number NP18820000 0009
Ownership History
Date
Name
Owned For
Owner Type
Purchase Details
Listed on
Jan 22, 2023
Closed on
Mar 8, 2023
Sold by
Liu Junqi and Liu Cong
Bought by
Jamesh Sachind A and Jamesh Naureen Fnu
Seller's Agent
Jackson Liu
Realty One Group Encompass
Buyer's Agent
Spradling Group
EXP Realty LLC
List Price
$425,000
Sold Price
$425,000
Total Days on Market
3
Current Estimated Value
Home Financials for this Owner
Home Financials are based on the most recent Mortgage that was taken out on this home.
Estimated Appreciation
$39,550
Avg. Annual Appreciation
3.68%
Original Mortgage
$361,250
Outstanding Balance
$352,770
Interest Rate
6.65%
Estimated Equity
$107,545
Purchase Details
Listed on
Jul 18, 2013
Closed on
Aug 9, 2013
Sold by
Montgomery Maxine
Bought by
Liu Junqi and Zhang Cong
Seller's Agent
Chuck Jansen
KW Diamond Partners
Buyer's Agent
Charlene Muller
ReeceNichols- Leawood Town Center
List Price
$245,000
Sold Price
$241,000
Premium/Discount to List
-$4,000
-1.63%
Home Financials for this Owner
Home Financials are based on the most recent Mortgage that was taken out on this home.
Avg. Annual Appreciation
6.11%
Original Mortgage
$216,900
Interest Rate
4.42%
Mortgage Type
New Conventional
Map
Create a Home Valuation Report for This Property
The Home Valuation Report is an in-depth analysis detailing your home's value as well as a comparison with similar homes in the area
Similar Homes in the area
Home Values in the Area
Average Home Value in this Area
Purchase History
| Date | Type | Sale Price | Title Company |
|---|---|---|---|
| Warranty Deed | -- | Security 1St Title | |
| Warranty Deed | -- | Chicago Title Company Llc |
Source: Public Records
Mortgage History
| Date | Status | Loan Amount | Loan Type |
|---|---|---|---|
| Open | $361,250 | No Value Available | |
| Previous Owner | $229,500 | New Conventional | |
| Previous Owner | $75,000 | Credit Line Revolving | |
| Previous Owner | $215,450 | New Conventional | |
| Previous Owner | $216,900 | New Conventional |
Source: Public Records
Property History
| Date | Event | Price | Change | Sq Ft Price |
|---|---|---|---|---|
| 03/13/2023 03/13/23 | Sold | -- | -- | -- |
| 02/06/2023 02/06/23 | Pending | -- | -- | -- |
| 01/22/2023 01/22/23 | For Sale | $425,000 | +73.5% | $185 / Sq Ft |
| 08/20/2013 08/20/13 | Sold | -- | -- | -- |
| 07/21/2013 07/21/13 | Pending | -- | -- | -- |
| 07/18/2013 07/18/13 | For Sale | $245,000 | -- | $164 / Sq Ft |
Source: Heartland MLS
Tax History
| Year | Tax Paid | Tax Assessment Tax Assessment Total Assessment is a certain percentage of the fair market value that is determined by local assessors to be the total taxable value of land and additions on the property. | Land | Improvement |
|---|---|---|---|---|
| 2024 | $4,988 | $48,875 | $10,574 | $38,301 |
| 2023 | $4,984 | $47,909 | $10,574 | $37,335 |
| 2022 | $4,274 | $40,411 | $10,574 | $29,837 |
| 2021 | $4,359 | $39,031 | $8,812 | $30,219 |
| 2020 | $4,229 | $37,617 | $7,050 | $30,567 |
| 2019 | $4,203 | $36,593 | $5,031 | $31,562 |
| 2018 | $4,029 | $34,385 | $5,031 | $29,354 |
| 2017 | $3,954 | $33,154 | $5,031 | $28,123 |
| 2016 | $3,764 | $31,544 | $5,031 | $26,513 |
| 2015 | $3,405 | $28,439 | $5,031 | $23,408 |
| 2013 | -- | $25,254 | $5,031 | $20,223 |
Source: Public Records
Source: Heartland MLS
MLS Number: 1841665
APN: NP18820000-0009
Nearby Homes
- 15209 Beverly St
- 6266 W 157th St
- 6603 W 156th St
- 15630 Dearborn St
- 15107 Beverly St
- 15501 Outlook St
- 6560 W 151st St
- 15412 Maple St
- 5510 W 153rd Terrace
- 7001 W 157th Terrace
- 6511 W 150th St
- 15633 Reeds St
- 15429 Floyd St
- 14906 Horton St
- 14949 Riggs St
- 14927 Riggs St
- 5408 W 153rd St
- 15433 Marty St
- 14936 Riggs St
- 15801 Maple St
