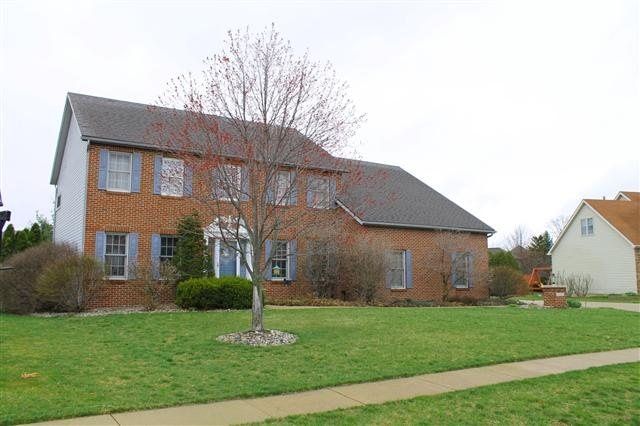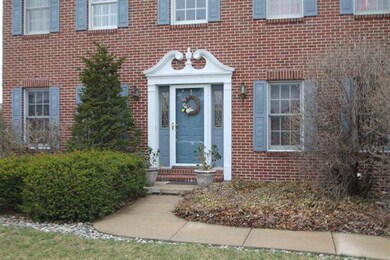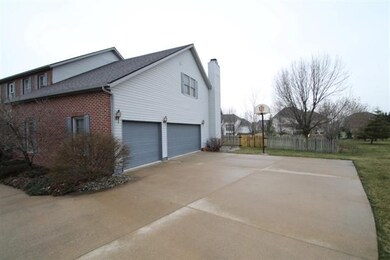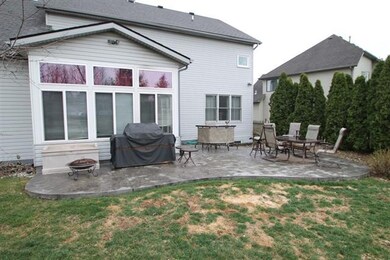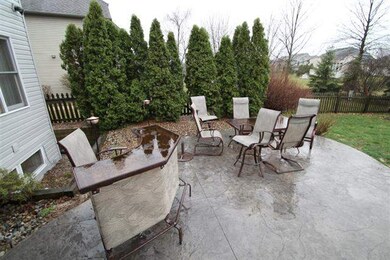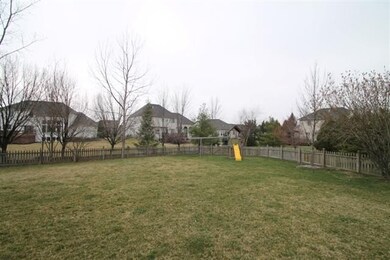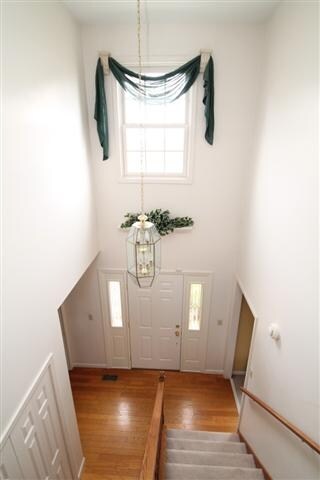
6217 Drakes Bay Run Fort Wayne, IN 46835
Northeast Fort Wayne NeighborhoodEstimated Value: $419,054 - $549,000
Highlights
- Basketball Court
- Cathedral Ceiling
- Stone Countertops
- Colonial Architecture
- 1 Fireplace
- Walk-In Pantry
About This Home
As of May 2013Custom Built Traditional 2 Story With Full Finished Daylight Basement On The Largest Lot In Chandlers Landing. This 4 Bedroom 3 ½ Bath Home Has All The Updates: New Wet Bar In "˜03. Enclosed Porch With New Furnace & Central Air In "˜04. New Stamped Concrete Patio In "˜09. New Granite Counter Tops In "˜12. 2 Story Foyer Leads The Beautiful Island Kitchen With Breakfast Bar & Granite Counters. Family Room With Vaulted Ceiling, Brick Fireplace & Built In Bookshelves. Dining Room & Living Room Are Both Of Good Size. Main Floor Den Makes A Great Office. Master Suite Upstairs With Walkin Closet, Jacuzzi Garden Tub, 2 Person Shower & Double Vanities. 3 Other Bedrooms Up Are Of Decent Size As Well With Great Closet Space. 4th Bedroom Leads To 13x24 Walk In Attic For More Storage. Basement With Theater Area, Wetbar & Rec Room Is Great For Entertaining. Security System, Six Panel Doors, 6" Exterior Walls, Side Load 3 Car Garage, Large Privacy Fenced Rear Yard. Curb Appeal. Gas $75 & Electric $107.
Home Details
Home Type
- Single Family
Est. Annual Taxes
- $2,341
Year Built
- Built in 1996
Lot Details
- 0.45 Acre Lot
- Lot Dimensions are 82x132x205x159
- Privacy Fence
- Level Lot
HOA Fees
- $29 Monthly HOA Fees
Home Design
- Colonial Architecture
- Brick Exterior Construction
- Vinyl Construction Material
Interior Spaces
- 2-Story Property
- Wet Bar
- Built-in Bookshelves
- Cathedral Ceiling
- Ceiling Fan
- 1 Fireplace
- Storage In Attic
- Gas And Electric Dryer Hookup
Kitchen
- Eat-In Kitchen
- Walk-In Pantry
- Oven or Range
- Kitchen Island
- Stone Countertops
- Disposal
Bedrooms and Bathrooms
- 4 Bedrooms
- Walk-In Closet
- Garden Bath
Finished Basement
- Basement Fills Entire Space Under The House
- 1 Bathroom in Basement
- 3 Bedrooms in Basement
- Natural lighting in basement
Parking
- 3 Car Attached Garage
- Garage Door Opener
Outdoor Features
- Basketball Court
- Enclosed patio or porch
Utilities
- Forced Air Heating and Cooling System
- Heating System Uses Gas
Listing and Financial Details
- Assessor Parcel Number 02-08-13-352-020.000-072
Ownership History
Purchase Details
Home Financials for this Owner
Home Financials are based on the most recent Mortgage that was taken out on this home.Purchase Details
Home Financials for this Owner
Home Financials are based on the most recent Mortgage that was taken out on this home.Similar Homes in Fort Wayne, IN
Home Values in the Area
Average Home Value in this Area
Purchase History
| Date | Buyer | Sale Price | Title Company |
|---|---|---|---|
| Hull Ryan D | -- | Metropolitan Title Of Indian | |
| Halliwill Jon P | -- | Commonwalth/Dreibelbiss Titl |
Mortgage History
| Date | Status | Borrower | Loan Amount |
|---|---|---|---|
| Open | Hull Ryan D | $29,850 | |
| Open | Hull Ryan D | $263,047 | |
| Previous Owner | Halliwill Jon P | $190,000 | |
| Previous Owner | Halliwill Jon P | $147,959 | |
| Previous Owner | Halliwill Jon P | $171,200 |
Property History
| Date | Event | Price | Change | Sq Ft Price |
|---|---|---|---|---|
| 05/31/2013 05/31/13 | Sold | $267,900 | 0.0% | $69 / Sq Ft |
| 04/22/2013 04/22/13 | Pending | -- | -- | -- |
| 04/11/2013 04/11/13 | For Sale | $267,900 | -- | $69 / Sq Ft |
Tax History Compared to Growth
Tax History
| Year | Tax Paid | Tax Assessment Tax Assessment Total Assessment is a certain percentage of the fair market value that is determined by local assessors to be the total taxable value of land and additions on the property. | Land | Improvement |
|---|---|---|---|---|
| 2024 | $4,510 | $395,900 | $69,300 | $326,600 |
| 2023 | $4,510 | $391,900 | $69,300 | $322,600 |
| 2022 | $4,055 | $356,200 | $69,300 | $286,900 |
| 2021 | $3,709 | $327,600 | $57,100 | $270,500 |
| 2020 | $3,417 | $309,900 | $57,100 | $252,800 |
| 2019 | $3,311 | $302,000 | $57,100 | $244,900 |
| 2018 | $3,152 | $285,700 | $57,100 | $228,600 |
| 2017 | $3,000 | $269,700 | $57,100 | $212,600 |
| 2016 | $2,832 | $258,800 | $57,100 | $201,700 |
| 2014 | $2,598 | $250,400 | $57,100 | $193,300 |
| 2013 | $2,481 | $239,500 | $57,100 | $182,400 |
Agents Affiliated with this Home
-
Bradley Stinson

Seller's Agent in 2013
Bradley Stinson
North Eastern Group Realty
(260) 615-6753
23 in this area
264 Total Sales
-
Dave McDaniel

Buyer's Agent in 2013
Dave McDaniel
RE/MAX
(260) 602-6148
13 in this area
161 Total Sales
Map
Source: Indiana Regional MLS
MLS Number: 201303552
APN: 02-08-13-352-020.000-072
- 9514 Sugar Mill Dr
- 6326 Treasure Cove
- 9725 Sea View Cove
- 6711 Orial Place
- 5528 Fox Mill Run
- 6911 Cherbourg Dr
- 9311 Old Grist Mill Place
- 9634 Founders Way
- 9721 Snowstar Place
- 6704 Cherry Hill Pkwy
- 7310 Maeve Dr
- 8423 Cinnabar Ct
- 5118 Litchfield Rd
- 10206 Maysville Rd
- 8206 Castle Pines Place
- 8211 Tewksbury Ct
- 6435 Cathedral Oaks Place
- 8014 Westwick Place
- 7016 Hawksnest Trail
- 6927 Hawksnest Trail
- 6217 Drakes Bay Run
- 6223 Drakes Bay Run
- 6211 Drakes Bay Run
- 9506 Sugar Mill Dr
- 6222 Treasure Cove
- 6228 Treasure Cove
- 6205 Drakes Bay Run
- 6214 Treasure Cove
- 6220 Drakes Bay Run
- 9416 Sugar Mill Dr
- 6229 Drakes Bay Run
- 9503 Sea View Cove
- 6206 Treasure Cove
- 6226 Drakes Bay Run
- 6131 Drakes Bay Run
- 9511 Sea View Cove
- 6132 Treasure Cove
- 6223 Treasure Cove
- 9505 Sugar Mill Dr
- 6302 Treasure Cove
