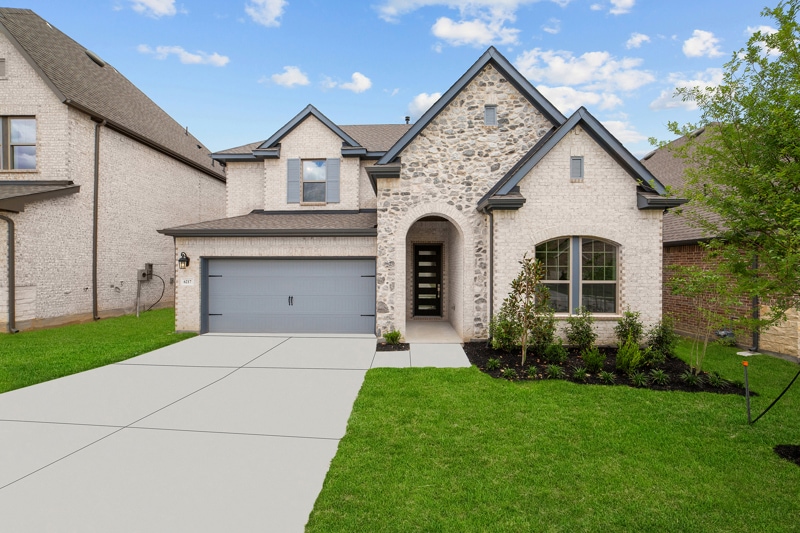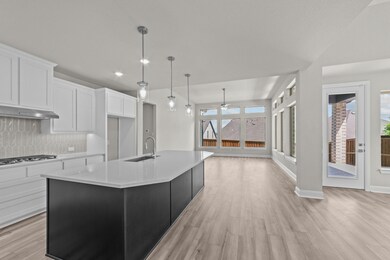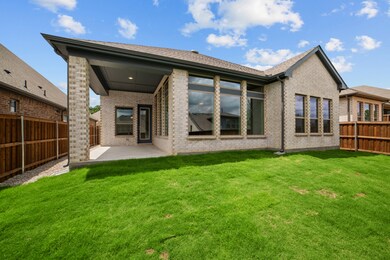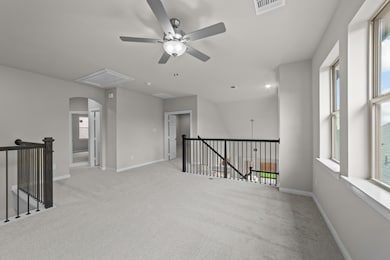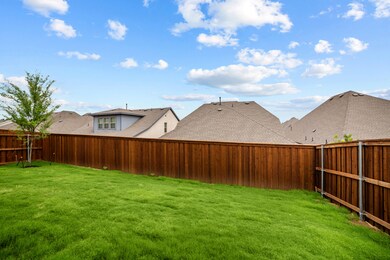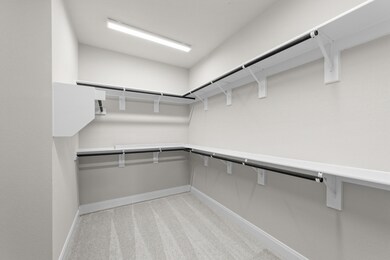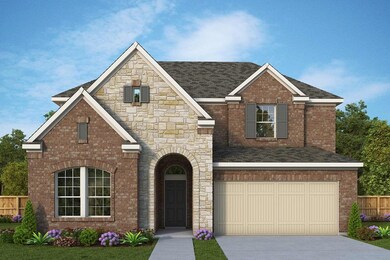
6217 Escarpment Dr Fort Worth, TX 76112
Woodhaven NeighborhoodEstimated payment $3,759/month
About This Home
Classic comforts and modern luxuries come together to make this new construction home in the Highwoods community in Fort Worth, Texas, a great place to build your future!
Play host and get the most out of everyday life in your elegant and inviting open-concept living spaces.
The epicurean kitchen offers a superior storage, meal prep, and presentation experience. Create your ultimate home office in the downstairs study and a brilliant family fun parlor in the upstairs retreat. Plus enjoy your own media room for an escape to enjoy a movie after a busy work day.
Each spare bedroom features ample closets, unique appeal, and plenty of room for personalization. Your inspired Owner’s Retreat provides a peaceful escape from the world with a pamper-ready bathroom and a deluxe walk-in closet.
Call or chat with the David Weekley Homes at Highwoods Team to schedule your private tour of this new home for sale in Fort Worth, Texas.
Home Details
Home Type
- Single Family
Parking
- 2 Car Garage
Home Design
- New Construction
- Quick Move-In Home
- Jewel Plan
Interior Spaces
- 3,105 Sq Ft Home
- 2-Story Property
Bedrooms and Bathrooms
- 4 Bedrooms
- 3 Full Bathrooms
Community Details
Overview
- Built by David Weekley Homes
- Highwoods Subdivision
Recreation
- Golf Course Community
Sales Office
- 6204 Beacon Hill Way
- Ft. Worth, TX 76112
- 214-628-4048
- Builder Spec Website
Map
Similar Homes in Fort Worth, TX
Home Values in the Area
Average Home Value in this Area
Purchase History
| Date | Type | Sale Price | Title Company |
|---|---|---|---|
| Special Warranty Deed | -- | None Listed On Document |
Property History
| Date | Event | Price | Change | Sq Ft Price |
|---|---|---|---|---|
| 06/16/2025 06/16/25 | For Sale | $574,990 | 0.0% | $185 / Sq Ft |
| 06/11/2025 06/11/25 | Price Changed | $574,990 | -1.9% | $185 / Sq Ft |
| 05/30/2025 05/30/25 | Price Changed | $586,064 | +0.1% | $189 / Sq Ft |
| 04/23/2025 04/23/25 | Price Changed | $585,550 | +0.1% | $189 / Sq Ft |
| 03/26/2025 03/26/25 | For Sale | $584,990 | -- | $188 / Sq Ft |
- 6204 Beacon Hill Way
- 6209 Beacon Hill Way
- 6225 Escarpment Dr
- 6204 Beacon Hill Way
- 6204 Beacon Hill Way
- 6204 Beacon Hill Way
- 6204 Beacon Hill Way
- 6204 Beacon Hill Way
- 6208 Escarpment Dr
- 6224 Escarpment Dr
- 6208 Beacon Hill Way
- 6213 Escarpment Dr
- 6200 Beacon Hill Way
- 6200 Escarpment Dr
- 6208 Riverview Cir
- 6512 Willow Oak Ct
- 6032 Forest Ln
- 6351 Boca Raton Blvd
- 5500 Randol Mill Rd
- 6221 Post Oak Terrace
- 6208 Riverview Cir
- 301 Sunset Oaks Dr
- 316 Sunset Oak Dr
- 708 Quail Wood Ln
- 504 Oak Hollow Ln Unit A
- 543 Signal Hill Ct S
- 541 Signal Hill Ct S
- 6000 Boca Raton Blvd
- 5950 Boca Raton Blvd
- 6932 Sandstone Ct
- 6001 Oakland Hills Dr
- 807 Heights Dr
- 6050 Oakland Hills Dr
- 821 Bee Creek Ln
- 6011 Oakland Hills Dr
- 6905 Whisper Field Ct
- 6051 Bridge St
- 316 Rangars Ridge Place
- 5801 Bridge St
- 5622 Boca Raton Blvd Unit 222
