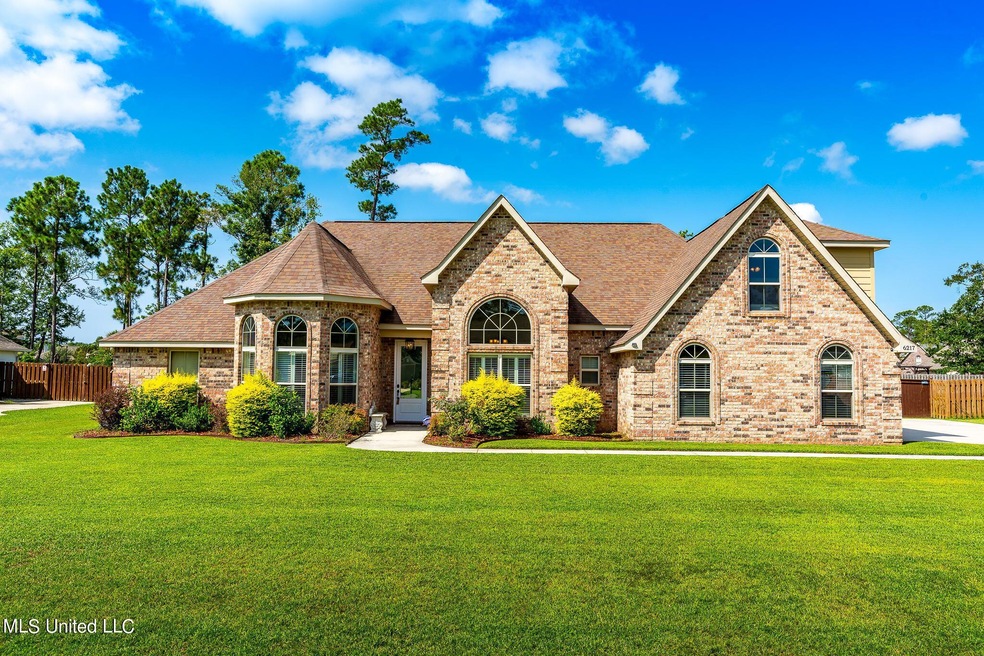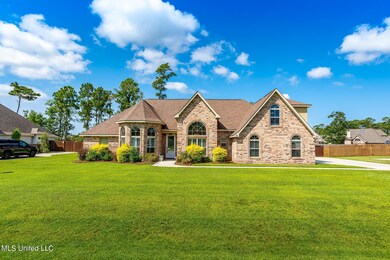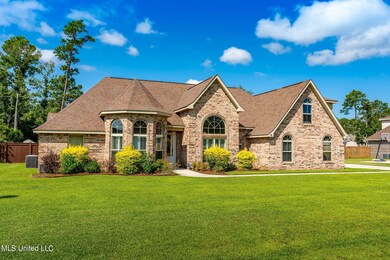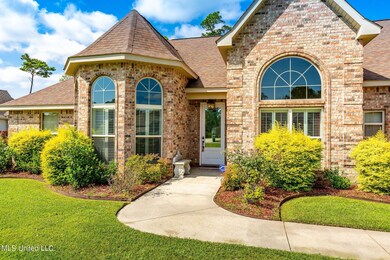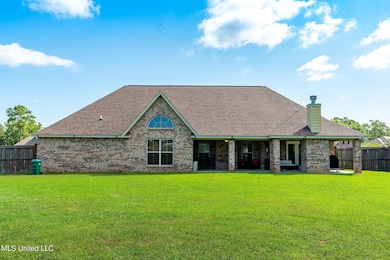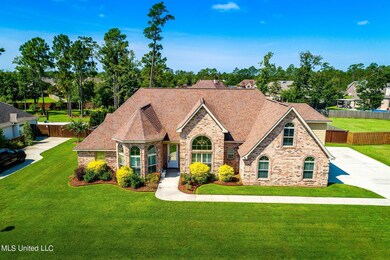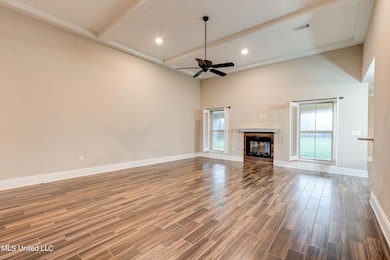
6217 Palmetto Pointe Dr Ocean Springs, MS 39564
Estimated Value: $494,000 - $536,000
Highlights
- Traditional Architecture
- Outdoor Fireplace
- Attic
- Pecan Park Elementary School Rated A
- Cathedral Ceiling
- Granite Countertops
About This Home
As of May 2023The perfect house is calling! Are you ready to answer?
Welcome to coveted Palmetto Pointe subdivision.. .where gatherings make memories and neighbors become dear friends. This home boasts a custom kitchen with tons of detailed cabinetry and a counter height bar that's perfect for entertaining. Soaring ceilings and many windows throughout, give the natural light you crave. Beautiful formal dining room and separate home office/study (or 4th bedroom) are located just off the entryway. Gorgeous, Acadia style wood-like ceramic tile floors throughout the downstairs are a dream for low-maintenance upkeep. The primary bedroom and fabulous en suite is your quiet escape, on its own side of the house, with access to the back porch.
A glorious sunny backyard, fully fenced, with so much room for activities will help you spend more time outdoors! Need some down time in the shade? The supersized back porch with its outdoor fireplace is one of the many highlights of this home.
Worried about space? Upstairs is a bonus or 5th bedroom with its own full bath, plus an oversized closet and two walk-in attic storage entries. The two-car garage also offers additional storage with a smart closet under the stairs. Downstairs laundry room features a utility sink.
The Palmetto Pointe subdivision offers a fenced in neighborhood park and affordable HOA fee. Minutes from Ocean Springs High School, in a top-rated district. Prime location along the Mississippi Gulf Coast, with easy access to Hwy 90, I-10, not to mention a 49-min drive to Mobile, Ala.
Last Agent to Sell the Property
Berkshire Hathaway Home Servs., Panoramic Properties License #B22734 Listed on: 01/03/2023

Co-Listed By
Berkshire Hathaway Home Servs., Panoramic Properties License #S52535
Home Details
Home Type
- Single Family
Est. Annual Taxes
- $3,836
Year Built
- Built in 2015
Lot Details
- 0.54 Acre Lot
- Lot Dimensions are 120.0 x 208.0 x 124.0 x 184.0
- Wood Fence
- Back Yard Fenced
HOA Fees
- $18 Monthly HOA Fees
Parking
- 2 Car Garage
- Garage Door Opener
- Driveway
Home Design
- Traditional Architecture
- Brick Exterior Construction
- Slab Foundation
- Shingle Roof
- Architectural Shingle Roof
- Siding
Interior Spaces
- 3,026 Sq Ft Home
- 1.5-Story Property
- Cathedral Ceiling
- Ceiling Fan
- Electric Fireplace
- Insulated Windows
- Plantation Shutters
- Entrance Foyer
- Living Room with Fireplace
- Home Security System
- Attic
Kitchen
- Eat-In Kitchen
- Breakfast Bar
- Oven
- Range
- Microwave
- Dishwasher
- Granite Countertops
- Built-In or Custom Kitchen Cabinets
- Disposal
Flooring
- Carpet
- Tile
Bedrooms and Bathrooms
- 5 Bedrooms
- Walk-In Closet
- Double Vanity
- Walk-in Shower
Laundry
- Laundry Room
- Laundry on lower level
- Washer and Electric Dryer Hookup
Outdoor Features
- Outdoor Fireplace
- Rear Porch
Schools
- Pecan Park Elementary School
- Ocean Springs Middle School
- Ocean Springs High School
Utilities
- Zoned Heating and Cooling System
- Cable TV Available
Listing and Financial Details
- Assessor Parcel Number 06115202.000
Community Details
Overview
- Association fees include ground maintenance
- Palmetto Pointe Subdivision
- The community has rules related to covenants, conditions, and restrictions
Recreation
- Community Playground
Ownership History
Purchase Details
Home Financials for this Owner
Home Financials are based on the most recent Mortgage that was taken out on this home.Purchase Details
Home Financials for this Owner
Home Financials are based on the most recent Mortgage that was taken out on this home.Purchase Details
Similar Homes in Ocean Springs, MS
Home Values in the Area
Average Home Value in this Area
Purchase History
| Date | Buyer | Sale Price | Title Company |
|---|---|---|---|
| Marsh Harry L | -- | Benchmark Title Llc | |
| Hurd Cedrick | -- | Delta Title & Escrow Co | |
| Mason Trendsetters Development Co Llc | -- | -- |
Mortgage History
| Date | Status | Borrower | Loan Amount |
|---|---|---|---|
| Previous Owner | Marsh Harry L | $318,937 | |
| Previous Owner | Hurd Cedrick | $267,200 |
Property History
| Date | Event | Price | Change | Sq Ft Price |
|---|---|---|---|---|
| 05/01/2023 05/01/23 | Sold | -- | -- | -- |
| 01/03/2023 01/03/23 | For Sale | $499,999 | 0.0% | $165 / Sq Ft |
| 12/31/2022 12/31/22 | Off Market | -- | -- | -- |
| 11/01/2022 11/01/22 | Price Changed | $499,999 | -7.1% | $165 / Sq Ft |
| 09/12/2022 09/12/22 | For Sale | $538,000 | 0.0% | $178 / Sq Ft |
| 07/21/2022 07/21/22 | Pending | -- | -- | -- |
| 07/12/2022 07/12/22 | For Sale | $538,000 | +43.5% | $178 / Sq Ft |
| 05/06/2016 05/06/16 | Sold | -- | -- | -- |
| 04/08/2016 04/08/16 | Pending | -- | -- | -- |
| 08/31/2015 08/31/15 | For Sale | $374,900 | -- | $118 / Sq Ft |
Tax History Compared to Growth
Tax History
| Year | Tax Paid | Tax Assessment Tax Assessment Total Assessment is a certain percentage of the fair market value that is determined by local assessors to be the total taxable value of land and additions on the property. | Land | Improvement |
|---|---|---|---|---|
| 2024 | $4,129 | $32,032 | $3,586 | $28,446 |
| 2023 | $4,129 | $32,032 | $3,586 | $28,446 |
| 2022 | $3,825 | $32,032 | $3,586 | $28,446 |
| 2021 | $3,836 | $32,129 | $3,586 | $28,543 |
| 2020 | $3,544 | $29,525 | $3,985 | $25,540 |
| 2019 | $3,466 | $29,525 | $3,985 | $25,540 |
| 2018 | $3,477 | $29,525 | $3,985 | $25,540 |
| 2017 | $3,477 | $29,525 | $3,985 | $25,540 |
| 2016 | $5,665 | $44,288 | $5,978 | $38,310 |
| 2015 | $781 | $39,850 | $39,850 | $0 |
| 2014 | $390 | $2,988 | $2,988 | $0 |
Agents Affiliated with this Home
-
Jacqueline Ready

Seller's Agent in 2023
Jacqueline Ready
Berkshire Hathaway Home Servs., Panoramic Properties
(601) 447-1954
101 Total Sales
-
Jennifer Parker Noles
J
Seller Co-Listing Agent in 2023
Jennifer Parker Noles
Berkshire Hathaway Home Servs., Panoramic Properties
(228) 383-1977
36 Total Sales
-
Libby Rickley
L
Buyer's Agent in 2023
Libby Rickley
Keller Williams
(228) 281-0313
86 Total Sales
-
K
Seller's Agent in 2016
Kelly Lane
Susie Reed & Company
-
C
Buyer's Agent in 2016
Chad Woods
Southern Oaks Realty
Map
Source: MLS United
MLS Number: 4023208
APN: 0-61-15-202.000
- 5807 Sylvester St
- 5878 Windmill St
- 2918 Juliette Dr
- 6749 Maurepas Cir
- 2909 Village Cir
- 0 Mary Mahoney Dr
- 6301 Mary Mahoney Dr
- 6105 Mary Mahoney Dr
- 6828 Enclave Ln
- 6121 Mary Mahoney Dr
- 0 Olde Oak View Unit 4045636
- 3208 Oakleigh Cir
- 3216 Oakleigh Cir
- 0 Phil Davis Rd
- 3808 Acadian Village Dr
- 1812 Burnt Oak Dr
- 00 Fountainbleau Rd
- 3841 Chateau Cove
- 3927 Acadian Village Dr
- 6900 Red Bud Ln
- 6217 Palmetto Pointe Dr
- 6211 Palmetto Pointe Dr
- Lot 88 Lot 88 Palmetto Pointe Dr
- 6400 Savanna Dr
- Lot 104 Palmetto Pointe Dr
- 6404 Savanna Dr
- 6209 Palmetto Pointe Dr
- 6412 Savanna Dr
- 6304 Savanna Dr
- 6300 Palmetto Pointe Dr
- 6208 Palmetto Pointe Dr
- 0 Palmetto Pointe Unit 3293280
- 6300 Savanna Dr
- 6212 Savanna Dr
- 6304 Palmetto Pointe Dr
- 6213 Palmetto Pointe Dr
- 6205 Palmetto Pointe Dr
- 6204 Palmetto Pointe Dr
- 6208 Savanna Dr
- Lot 426 Windmill St
