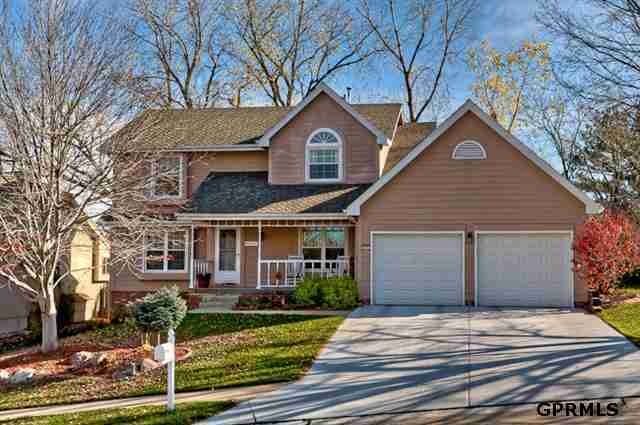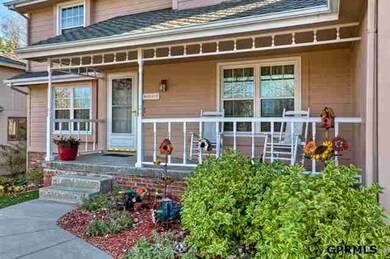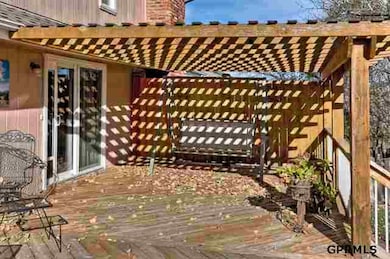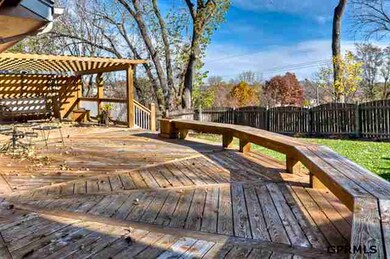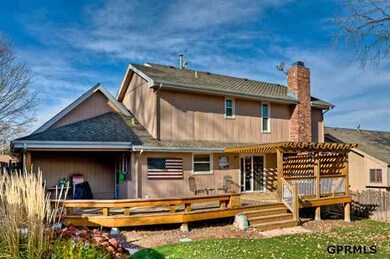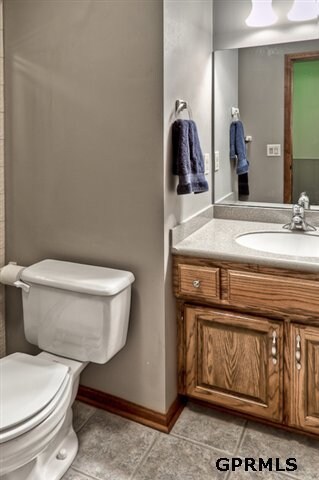
6217 S 79th Cir Omaha, NE 68127
Ralston NeighborhoodHighlights
- Covered Deck
- No HOA
- Cul-De-Sac
- Cathedral Ceiling
- Balcony
- 4-minute walk to Wildewood Park
About This Home
As of November 2021Gorgeous home in great condition sits on quiet circle close to 2 parks. Large great room with fireplace & bookcases. Remodeled kitchen with new oak cabinets, corian countertops, new appliances and title floor, main floor laundry. Extra large bedrooms, all bathrooms remodeled, new heat pump, new windows throughout, lots of new carpet. freshly painted interior, new garage doors & driveway. Oversized garage. Large 900sf deck partially covered, fenced yard & sprinkler system. Close to schools.
Last Agent to Sell the Property
NP Dodge RE Sales Inc 148Dodge Brokerage Phone: 402-871-9559 License #840299 Listed on: 03/13/2012

Last Buyer's Agent
NP Dodge RE Sales Inc 148Dodge Brokerage Phone: 402-871-9559 License #840299 Listed on: 03/13/2012

Home Details
Home Type
- Single Family
Est. Annual Taxes
- $4,181
Year Built
- Built in 1984
Lot Details
- Lot Dimensions are 70 x 120
- Cul-De-Sac
- Property is Fully Fenced
- Privacy Fence
- Wood Fence
- Sprinkler System
Parking
- 2 Car Attached Garage
Home Design
- Composition Roof
Interior Spaces
- 2-Story Property
- Cathedral Ceiling
- Ceiling Fan
- Window Treatments
- Living Room with Fireplace
- Dining Area
- Basement
Kitchen
- Oven
- Microwave
- Dishwasher
- Disposal
Flooring
- Wall to Wall Carpet
- Ceramic Tile
Bedrooms and Bathrooms
- 4 Bedrooms
Outdoor Features
- Balcony
- Covered Deck
- Porch
Schools
- Wildewood Elementary School
- Ralston Middle School
- Ralston High School
Utilities
- Cooling Available
- Heating System Uses Gas
- Heat Pump System
- Cable TV Available
Community Details
- No Home Owners Association
- Plum Ridge Subdivision
Listing and Financial Details
- Assessor Parcel Number 2015485014
- Tax Block 62
Ownership History
Purchase Details
Home Financials for this Owner
Home Financials are based on the most recent Mortgage that was taken out on this home.Purchase Details
Home Financials for this Owner
Home Financials are based on the most recent Mortgage that was taken out on this home.Similar Homes in Omaha, NE
Home Values in the Area
Average Home Value in this Area
Purchase History
| Date | Type | Sale Price | Title Company |
|---|---|---|---|
| Warranty Deed | $330,000 | None Available | |
| Warranty Deed | $204,000 | None Available |
Mortgage History
| Date | Status | Loan Amount | Loan Type |
|---|---|---|---|
| Open | $125,000 | New Conventional | |
| Previous Owner | $163,200 | New Conventional | |
| Previous Owner | $127,504 | New Conventional | |
| Previous Owner | $160,937 | Unknown | |
| Previous Owner | $20,000 | Credit Line Revolving | |
| Previous Owner | $162,500 | Unknown | |
| Previous Owner | $20,500 | Unknown |
Property History
| Date | Event | Price | Change | Sq Ft Price |
|---|---|---|---|---|
| 11/01/2021 11/01/21 | Sold | $330,000 | 0.0% | $117 / Sq Ft |
| 09/07/2021 09/07/21 | Pending | -- | -- | -- |
| 09/07/2021 09/07/21 | For Sale | $330,000 | +61.8% | $117 / Sq Ft |
| 05/21/2012 05/21/12 | Sold | $204,000 | -2.9% | $72 / Sq Ft |
| 03/30/2012 03/30/12 | Pending | -- | -- | -- |
| 03/12/2012 03/12/12 | For Sale | $210,000 | -- | $74 / Sq Ft |
Tax History Compared to Growth
Tax History
| Year | Tax Paid | Tax Assessment Tax Assessment Total Assessment is a certain percentage of the fair market value that is determined by local assessors to be the total taxable value of land and additions on the property. | Land | Improvement |
|---|---|---|---|---|
| 2023 | $6,269 | $292,200 | $44,300 | $247,900 |
| 2022 | $5,521 | $238,100 | $44,300 | $193,800 |
| 2021 | $4,787 | $213,300 | $44,300 | $169,000 |
| 2020 | $4,980 | $213,300 | $44,300 | $169,000 |
| 2019 | $4,972 | $213,300 | $44,300 | $169,000 |
| 2018 | $5,345 | $228,500 | $44,300 | $184,200 |
| 2017 | $4,670 | $228,500 | $44,300 | $184,200 |
| 2016 | $4,670 | $208,800 | $11,700 | $197,100 |
| 2015 | $4,340 | $195,100 | $10,900 | $184,200 |
| 2014 | $4,340 | $195,100 | $10,900 | $184,200 |
Agents Affiliated with this Home
-
Adam Briley

Seller's Agent in 2021
Adam Briley
BHHS Ambassador Real Estate
(402) 680-5733
12 in this area
1,231 Total Sales
-
Aaron Krier

Seller Co-Listing Agent in 2021
Aaron Krier
BHHS Ambassador Real Estate
(712) 221-0378
5 in this area
245 Total Sales
-
Mary Lyn Cabral

Buyer's Agent in 2021
Mary Lyn Cabral
BHHS Ambassador Real Estate
(402) 681-0070
2 in this area
73 Total Sales
-
Linda & Lisa McGuire
L
Seller's Agent in 2012
Linda & Lisa McGuire
NP Dodge Real Estate Sales, Inc.
(402) 871-9559
10 in this area
82 Total Sales
Map
Source: Great Plains Regional MLS
MLS Number: 21204249
APN: 1548-5014-20
- 6219 S 79th Cir
- 7815 Heritage Plaza
- 7511 Drexel St
- 7520 Hayes Cir
- 7720 Park Dr
- 8206 Walnut Ln
- 6312 S 72nd Ave
- 7785 State St
- 7766 State St
- 5515 Woodlawn Ave
- 7602 Maywood St
- 7102 S 74th Ave
- 7933 Oakwood St
- 6641 S 85th St
- 8042 Maywood St
- 8322 State St
- 5316 Woodlawn Ave
- 16 & 18 Country Club Rd
- 8317 Oakwood St
- 7311 Elizabeth St
