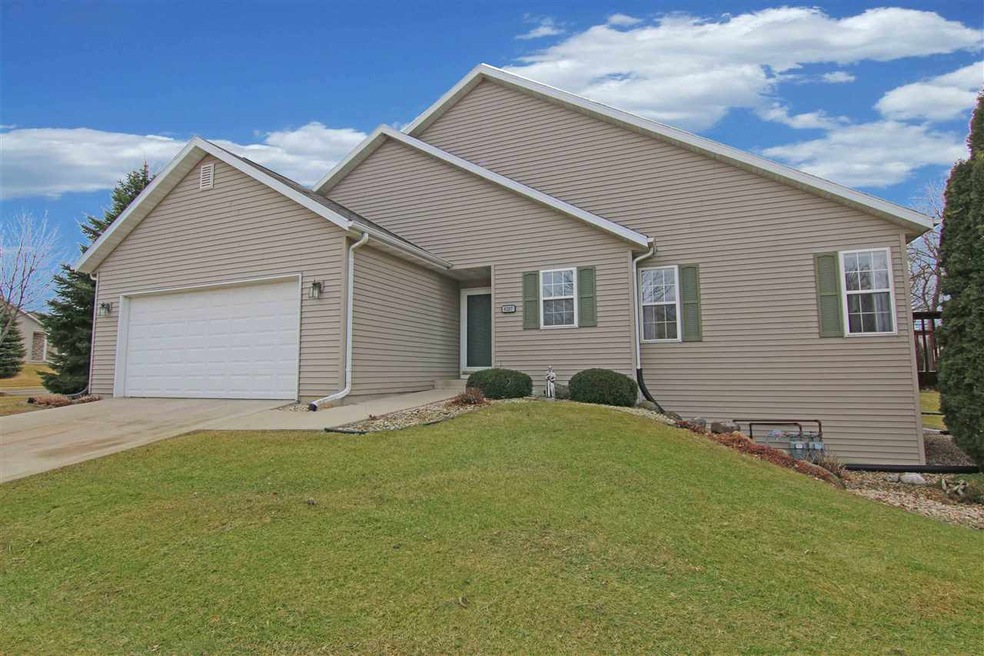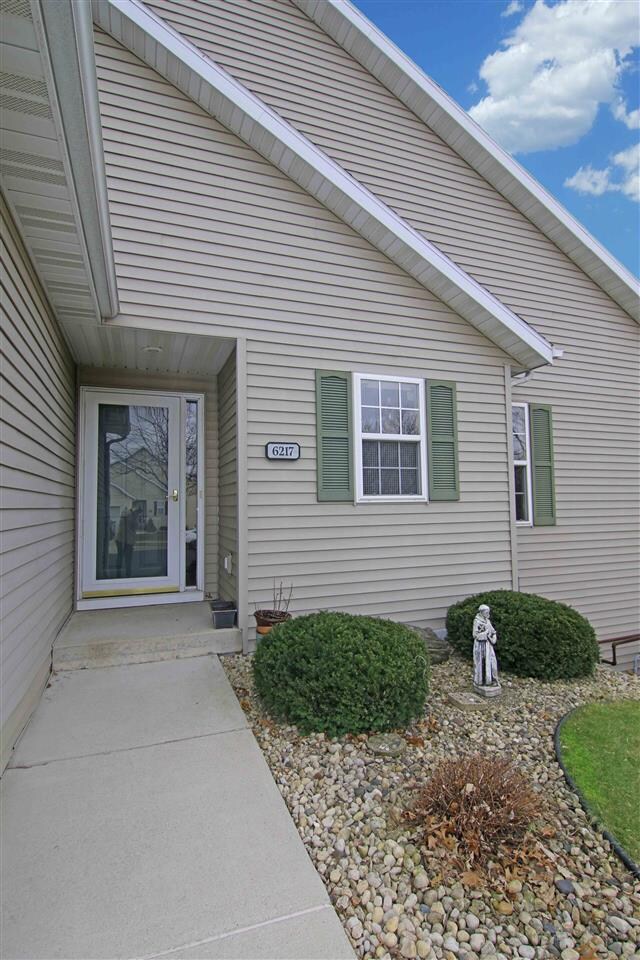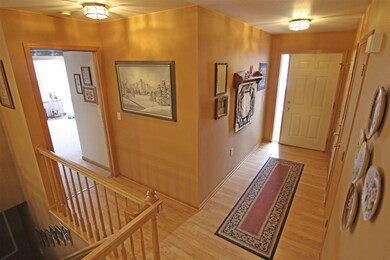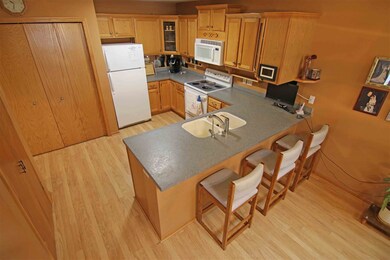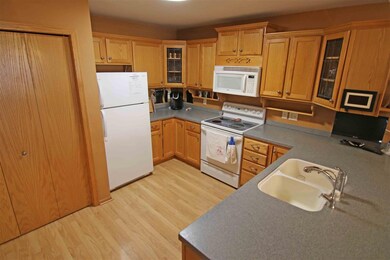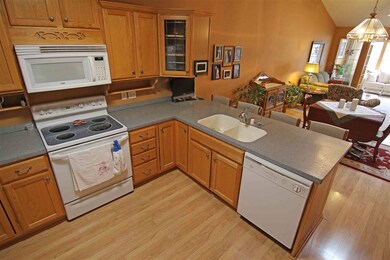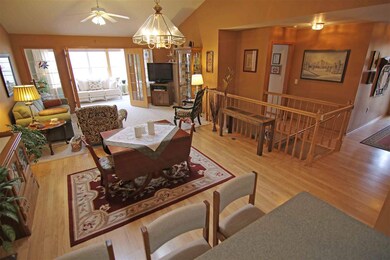
6217 Sharpsburg Dr Madison, WI 53718
East Madison NeighborhoodHighlights
- Open Floorplan
- Vaulted Ceiling
- Skylights
- Recreation Room
- Wood Flooring
- 3-minute walk to McClellan Park
About This Home
As of December 2020Welcome! This magnificent Birchwood Ridge half duplex is available for the first time…Tons of square footage, lots of updates, and an open concept layout make this condo a no-brainer! Lower level includes over 700 square feet of finished space. Add a single wall to create a gorgeous lower level 3rd bedroom/guest suite with walk in closet and private bathroom. (LL 3rd bedroom requires wall to be legal) Within walking distance to McClellan Park, Metro Market, and the Great Dane Pub…Don’t miss out on this one! MRP $234,900-$239,900.
Last Agent to Sell the Property
Berkshire Hathaway HomeServices True Realty License #77651-94 Listed on: 03/09/2016

Property Details
Home Type
- Condominium
Est. Annual Taxes
- $4,860
Year Built
- Built in 1998
Lot Details
- Private Entrance
HOA Fees
- $270 Monthly HOA Fees
Home Design
- Ranch Property
- Vinyl Siding
Interior Spaces
- Open Floorplan
- Vaulted Ceiling
- Skylights
- Gas Fireplace
- Recreation Room
- Wood Flooring
Kitchen
- Breakfast Bar
- Oven or Range
- Microwave
- Dishwasher
- Disposal
Bedrooms and Bathrooms
- 3 Bedrooms
- Split Bedroom Floorplan
- Walk-In Closet
- 3 Full Bathrooms
- Bathtub and Shower Combination in Primary Bathroom
- Bathtub
Laundry
- Laundry on main level
- Dryer
- Washer
Finished Basement
- Basement Fills Entire Space Under The House
- Basement Windows
Parking
- Garage
- Garage Door Opener
Accessible Home Design
- Accessible Full Bathroom
- Accessible Bedroom
- Low Pile Carpeting
Schools
- Kennedy Elementary School
- Whitehorse Middle School
- Lafollette High School
Utilities
- Forced Air Cooling System
- Water Softener
Community Details
- Association fees include trash removal, snow removal, common area maintenance, reserve fund
- 2 Units
- Located in the Birchwood Ridge master-planned community
- Property Manager
Listing and Financial Details
- Assessor Parcel Number 0710-111-0824-0
Ownership History
Purchase Details
Home Financials for this Owner
Home Financials are based on the most recent Mortgage that was taken out on this home.Purchase Details
Home Financials for this Owner
Home Financials are based on the most recent Mortgage that was taken out on this home.Similar Homes in Madison, WI
Home Values in the Area
Average Home Value in this Area
Purchase History
| Date | Type | Sale Price | Title Company |
|---|---|---|---|
| Condominium Deed | $305,000 | Knight Barry Title | |
| Deed | $230,000 | Attorney |
Mortgage History
| Date | Status | Loan Amount | Loan Type |
|---|---|---|---|
| Open | $25,000 | Credit Line Revolving | |
| Open | $191,700 | New Conventional | |
| Previous Owner | $56,000 | No Value Available | |
| Previous Owner | $172,500 | New Conventional | |
| Previous Owner | $100,000 | Unknown | |
| Previous Owner | $30,000 | Credit Line Revolving | |
| Previous Owner | $70,000 | Construction | |
| Previous Owner | $30,700 | Future Advance Clause Open End Mortgage |
Property History
| Date | Event | Price | Change | Sq Ft Price |
|---|---|---|---|---|
| 12/15/2020 12/15/20 | Sold | $305,000 | -1.6% | $138 / Sq Ft |
| 11/06/2020 11/06/20 | For Sale | $310,000 | 0.0% | $140 / Sq Ft |
| 11/06/2020 11/06/20 | Price Changed | $310,000 | +1.6% | $140 / Sq Ft |
| 10/14/2020 10/14/20 | Off Market | $305,000 | -- | -- |
| 05/12/2016 05/12/16 | Sold | $230,000 | -4.1% | $104 / Sq Ft |
| 03/31/2016 03/31/16 | Pending | -- | -- | -- |
| 03/09/2016 03/09/16 | For Sale | $239,900 | -- | $108 / Sq Ft |
Tax History Compared to Growth
Tax History
| Year | Tax Paid | Tax Assessment Tax Assessment Total Assessment is a certain percentage of the fair market value that is determined by local assessors to be the total taxable value of land and additions on the property. | Land | Improvement |
|---|---|---|---|---|
| 2024 | $13,156 | $391,500 | $57,800 | $333,700 |
| 2023 | $6,400 | $372,900 | $55,000 | $317,900 |
| 2021 | $6,168 | $305,000 | $33,400 | $271,600 |
| 2020 | $6,187 | $287,400 | $31,800 | $255,600 |
| 2019 | $5,820 | $271,100 | $30,000 | $241,100 |
| 2018 | $5,173 | $241,500 | $30,000 | $211,500 |
| 2017 | $5,149 | $230,000 | $30,000 | $200,000 |
| 2016 | $5,037 | $219,700 | $30,000 | $189,700 |
| 2015 | $4,860 | $199,200 | $30,000 | $169,200 |
| 2014 | $4,617 | $199,200 | $30,000 | $169,200 |
| 2013 | $4,834 | $208,800 | $30,000 | $178,800 |
Agents Affiliated with this Home
-
Dan Chin

Seller's Agent in 2020
Dan Chin
Real Broker LLC
(608) 438-2600
5 in this area
144 Total Sales
-
Joshua Pelletter

Buyer's Agent in 2020
Joshua Pelletter
Rockwood Realty Group
(608) 239-3820
5 in this area
115 Total Sales
-
Bailey Fedler

Seller's Agent in 2016
Bailey Fedler
Berkshire Hathaway HomeServices True Realty
(608) 770-7194
9 in this area
154 Total Sales
-
Josh Lamp

Seller Co-Listing Agent in 2016
Josh Lamp
Berkshire Hathaway HomeServices True Realty
(608) 239-2559
11 in this area
318 Total Sales
-
Amy Sherman-Kortbein

Buyer's Agent in 2016
Amy Sherman-Kortbein
Restaino & Associates
(608) 695-5026
1 in this area
43 Total Sales
Map
Source: South Central Wisconsin Multiple Listing Service
MLS Number: 1769041
APN: 0710-111-0824-0
- 6302 Merritt Ridge
- 1109 Mclean Dr
- 6341 Maywick Dr
- 6121 Fredericksburg Ln
- 3460 Palace Rd
- 700 Herndon Dr Unit 303
- 718 Herndon Dr Unit B
- 802 Herndon Dr Unit C
- 720 Orion Trail
- 452 Galileo Dr
- 10 Vienna Cir
- 5827 Gemini Dr Unit 5827
- 510 Milky Way
- 6119 Saturn Dr
- 558 Hercules Trail
- 525 Hercules Trail
- 542 Apollo Way Unit 542
- 328 Venus Way
- 6016 Aries Way
- 421 Orion Trail
