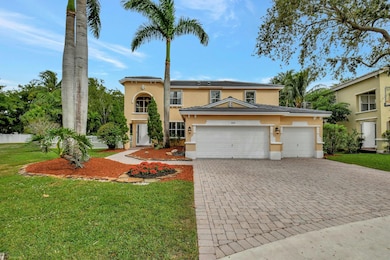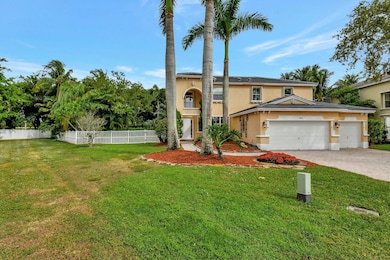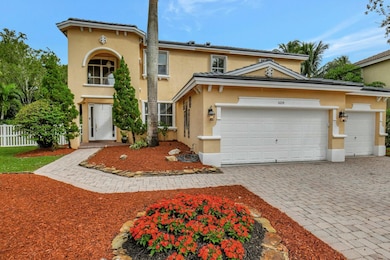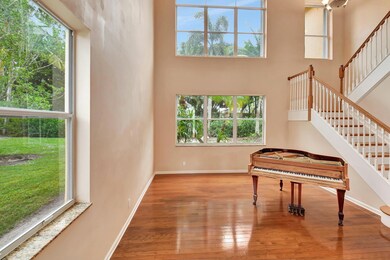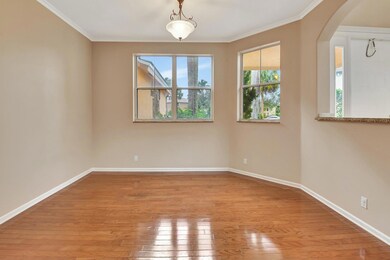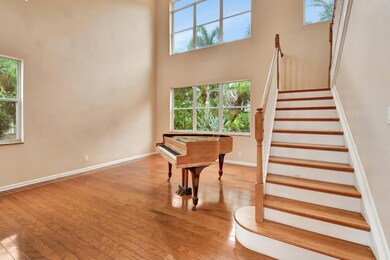
6218 C Durham Dr Lake Worth, FL 33467
Journey's End NeighborhoodHighlights
- Gated Community
- Room in yard for a pool
- Roman Tub
- Coral Reef Elementary School Rated A-
- Clubhouse
- Wood Flooring
About This Home
As of May 2025NEW ROOF: 2024. NEW ROOF: 2024. This desirable Santa Fe model has 4 true bedrooms, with one bedroom on the first floor. An upstairs loft can be converted to a 5th bedroom, but this loft area makes for a great playroom for the kids, an office for those working from home, media room or that pool table that is always looking for a new home. A large second floor balcony sits off the primary bedroom, so you can enjoy your favorite beverage before retiring for the evening and watch the stars shining above. The primary bedroom closet is fitted for easy organization and efficient use of space. The primary bath has a separate shower/tub with dual vanities.
Last Agent to Sell the Property
Lang Realty - Boynton Beach License #3033038 Listed on: 11/21/2024

Home Details
Home Type
- Single Family
Est. Annual Taxes
- $9,919
Year Built
- Built in 2001
Lot Details
- 0.28 Acre Lot
- Cul-De-Sac
- Fenced
- Property is zoned PUD
HOA Fees
- $400 Monthly HOA Fees
Parking
- 3 Car Attached Garage
- Garage Door Opener
- Driveway
Home Design
- Mediterranean Architecture
- Flat Roof Shape
- Tile Roof
- Concrete Roof
Interior Spaces
- 2,716 Sq Ft Home
- 2-Story Property
- Blinds
- Entrance Foyer
- Family Room
- Formal Dining Room
- Loft
- Garden Views
Kitchen
- Breakfast Area or Nook
- Electric Range
- Microwave
- Dishwasher
- Disposal
Flooring
- Wood
- Carpet
- Ceramic Tile
Bedrooms and Bathrooms
- 4 Bedrooms
- Walk-In Closet
- 3 Full Bathrooms
- Dual Sinks
- Roman Tub
- Separate Shower in Primary Bathroom
Laundry
- Dryer
- Washer
- Laundry Tub
Outdoor Features
- Room in yard for a pool
- Balcony
- Open Patio
Schools
- Coral Reef Elementary School
- Woodlands Middle School
- Park Vista Community High School
Utilities
- Central Heating and Cooling System
- Cable TV Available
Listing and Financial Details
- Assessor Parcel Number 00424503110000320
Community Details
Overview
- Association fees include cable TV, recreation facilities, security, trash, internet
- Journeys End 2 Subdivision, The Santa Fe Floorplan
Amenities
- Clubhouse
- Community Wi-Fi
Recreation
- Tennis Courts
- Community Pool
Security
- Gated Community
Ownership History
Purchase Details
Home Financials for this Owner
Home Financials are based on the most recent Mortgage that was taken out on this home.Purchase Details
Home Financials for this Owner
Home Financials are based on the most recent Mortgage that was taken out on this home.Purchase Details
Purchase Details
Purchase Details
Home Financials for this Owner
Home Financials are based on the most recent Mortgage that was taken out on this home.Similar Homes in Lake Worth, FL
Home Values in the Area
Average Home Value in this Area
Purchase History
| Date | Type | Sale Price | Title Company |
|---|---|---|---|
| Warranty Deed | $628,000 | Sabo Title Agency Llc | |
| Quit Claim Deed | $98,214 | First Amer Ttl Ins Cmpany | |
| Interfamily Deed Transfer | -- | First American Title Ins Co | |
| Interfamily Deed Transfer | -- | Attorney | |
| Warranty Deed | $325,000 | Universal Land Title Inc | |
| Deed | $251,600 | -- |
Mortgage History
| Date | Status | Loan Amount | Loan Type |
|---|---|---|---|
| Open | $628,000 | VA | |
| Previous Owner | $250,000 | New Conventional | |
| Previous Owner | $200,000 | Unknown | |
| Previous Owner | $100,000 | Unknown | |
| Previous Owner | $50,000 | Credit Line Revolving | |
| Previous Owner | $55,000 | Credit Line Revolving | |
| Previous Owner | $46,000 | Credit Line Revolving | |
| Previous Owner | $226,400 | New Conventional |
Property History
| Date | Event | Price | Change | Sq Ft Price |
|---|---|---|---|---|
| 05/12/2025 05/12/25 | Sold | $628,000 | -10.2% | $231 / Sq Ft |
| 03/01/2025 03/01/25 | Price Changed | $699,000 | -4.1% | $257 / Sq Ft |
| 01/07/2025 01/07/25 | Price Changed | $729,000 | -2.8% | $268 / Sq Ft |
| 11/21/2024 11/21/24 | For Sale | $749,990 | -- | $276 / Sq Ft |
Tax History Compared to Growth
Tax History
| Year | Tax Paid | Tax Assessment Tax Assessment Total Assessment is a certain percentage of the fair market value that is determined by local assessors to be the total taxable value of land and additions on the property. | Land | Improvement |
|---|---|---|---|---|
| 2024 | $9,691 | $533,662 | -- | -- |
| 2023 | $9,919 | $544,054 | $188,710 | $355,344 |
| 2022 | $4,991 | $278,371 | $0 | $0 |
| 2021 | $5,175 | $270,263 | $0 | $0 |
| 2020 | $5,138 | $266,532 | $0 | $0 |
| 2019 | $5,084 | $260,540 | $0 | $0 |
| 2018 | $4,840 | $255,682 | $0 | $0 |
| 2017 | $4,783 | $250,423 | $0 | $0 |
| 2016 | $4,791 | $245,272 | $0 | $0 |
| 2015 | $4,887 | $243,567 | $0 | $0 |
| 2014 | $4,795 | $241,634 | $0 | $0 |
Agents Affiliated with this Home
-
Steven Weintraub

Seller's Agent in 2025
Steven Weintraub
Lang Realty - Boynton Beach
(561) 350-8696
1 in this area
42 Total Sales
-
Jordan Disney
J
Buyer's Agent in 2025
Jordan Disney
Keller Williams Realty - Welli
(561) 308-5135
2 in this area
75 Total Sales
Map
Source: BeachesMLS
MLS Number: R11038981
APN: 00-42-45-03-11-000-0320
- 6164 C Durham Dr
- 6404 Barton Creek Cir
- 6416 Barton Creek Cir
- 6279 Barton Creek Cir
- 6439 Barton Creek Cir
- 6332 C Durham Dr
- 7042 Houlton Cir
- 6380 Bridgeport Ln
- 6969 Finamore Cir
- 5605 Fountains Dr S
- 6076 Strawberry Fields Way
- 6081 Strawberry Fields Way
- 5658 Fountains Dr S
- 6313 Shinnecock Ln
- 6945 Finamore Cir
- 6057 Kemper Lakes Dr
- 207 Plantation Blvd
- 75 Plantation Blvd
- 209 Plantation Blvd
- 6769 Finamore Cir

