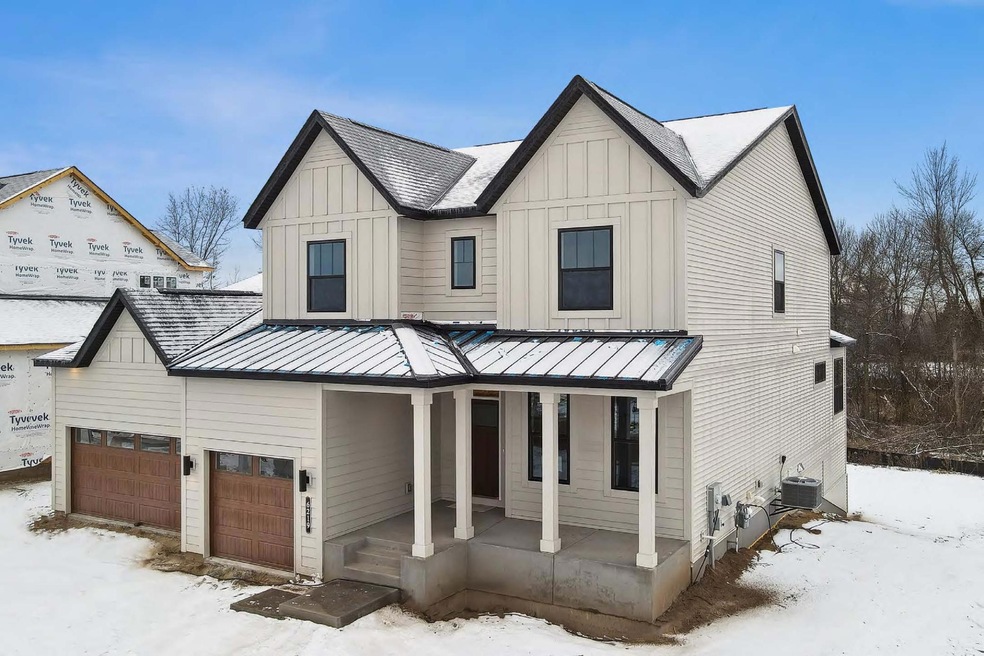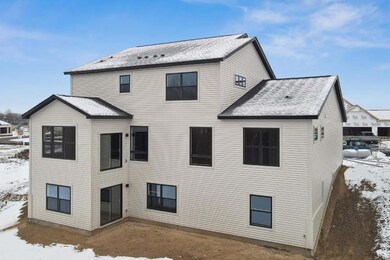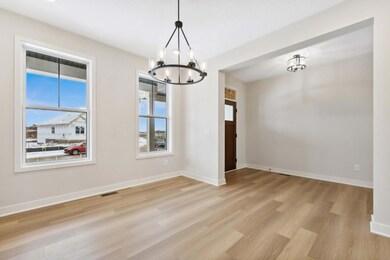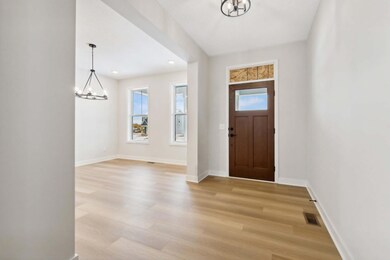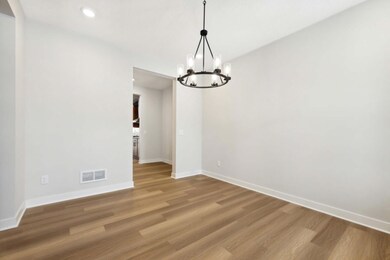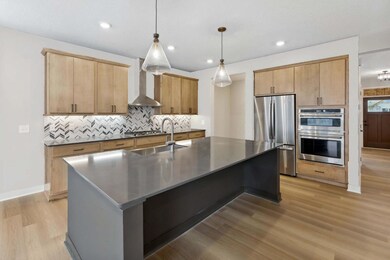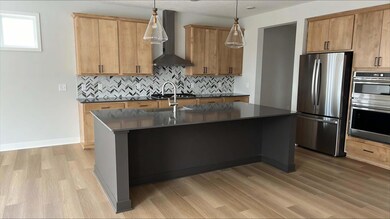
Highlights
- New Construction
- Stainless Steel Appliances
- Sod Farm
- Computer Room
- 3 Car Attached Garage
- Forced Air Heating and Cooling System
About This Home
As of July 2025Featuring 5 bedrooms, 4 bathrooms, and upgrades throughout, this beautiful 3,468-square-foot home provides ample space. Step inside; a spacious dining room and mud room are tucked off the foyer. The living areas are open and inviting. The large windows throughout the home flood each room with natural light. The kitchen is nothing short of impressive. With its sleek design, sizable center island, and top-of-the-line appliances, you'll have everything you need. There's even a dinette right beside it in addition to a gorgeous morning room with gable vault ceilings! The first floor also features a massive family room with a fireplace, a tech nook and main floor bedroom (flex rm). Head upstairs to find the well-appointed bedrooms, which provide a peaceful retreat. The bathrooms are modern and elegant; you'll especially love the Jack-and-Jill bathroom that connects to 2 of the bedrooms! The owner's suite has its own private bathroom and walk-in closet. This home also includes a 3-car garage.
Home Details
Home Type
- Single Family
Est. Annual Taxes
- $9,164
Year Built
- Built in 2024 | New Construction
Lot Details
- 8,418 Sq Ft Lot
- Lot Dimensions are 67x128x67x133
HOA Fees
- $47 Monthly HOA Fees
Parking
- 3 Car Attached Garage
Home Design
- Flex
- Architectural Shingle Roof
Interior Spaces
- 3,468 Sq Ft Home
- 2-Story Property
- Electric Fireplace
- Family Room
- Dining Room
- Computer Room
Kitchen
- Built-In Oven
- Cooktop
- Microwave
- Dishwasher
- Stainless Steel Appliances
Bedrooms and Bathrooms
- 5 Bedrooms
Basement
- Walk-Out Basement
- Sump Pump
- Drain
Utilities
- Forced Air Heating and Cooling System
- Humidifier
- 200+ Amp Service
Additional Features
- Air Exchanger
- Sod Farm
Community Details
- Association fees include professional mgmt, trash
- First Service Residential Association, Phone Number (952) 277-2700
- Built by HANS HAGEN HOMES AND M/I HOMES
- Oneka Shores Community
- Oneka Shores Subdivision
Listing and Financial Details
- Property Available on 4/19/24
- Assessor Parcel Number 1703121140020
Ownership History
Purchase Details
Home Financials for this Owner
Home Financials are based on the most recent Mortgage that was taken out on this home.Purchase Details
Home Financials for this Owner
Home Financials are based on the most recent Mortgage that was taken out on this home.Purchase Details
Home Financials for this Owner
Home Financials are based on the most recent Mortgage that was taken out on this home.Similar Homes in Hugo, MN
Home Values in the Area
Average Home Value in this Area
Purchase History
| Date | Type | Sale Price | Title Company |
|---|---|---|---|
| Warranty Deed | $725,000 | Concierge Title | |
| Quit Claim Deed | -- | None Listed On Document | |
| Warranty Deed | $725,000 | None Listed On Document |
Mortgage History
| Date | Status | Loan Amount | Loan Type |
|---|---|---|---|
| Open | $580,000 | New Conventional | |
| Previous Owner | $580,000 | New Conventional |
Property History
| Date | Event | Price | Change | Sq Ft Price |
|---|---|---|---|---|
| 07/10/2025 07/10/25 | Sold | $725,000 | 0.0% | $209 / Sq Ft |
| 06/08/2025 06/08/25 | Pending | -- | -- | -- |
| 05/30/2025 05/30/25 | For Sale | $725,000 | 0.0% | $209 / Sq Ft |
| 05/28/2025 05/28/25 | Price Changed | $725,000 | 0.0% | $209 / Sq Ft |
| 05/31/2024 05/31/24 | Sold | $725,000 | -5.2% | $209 / Sq Ft |
| 03/02/2024 03/02/24 | Price Changed | $764,990 | -1.0% | $221 / Sq Ft |
| 02/14/2024 02/14/24 | Price Changed | $772,635 | -0.4% | $223 / Sq Ft |
| 02/14/2024 02/14/24 | For Sale | $775,635 | -- | $224 / Sq Ft |
Tax History Compared to Growth
Tax History
| Year | Tax Paid | Tax Assessment Tax Assessment Total Assessment is a certain percentage of the fair market value that is determined by local assessors to be the total taxable value of land and additions on the property. | Land | Improvement |
|---|---|---|---|---|
| 2024 | $9,164 | $720,400 | $126,500 | $593,900 |
| 2023 | $9,164 | $35,400 | $35,400 | $0 |
Agents Affiliated with this Home
-
Angela Savageau

Seller's Agent in 2025
Angela Savageau
RE/MAX Advantage Plus
(651) 983-4590
7 in this area
167 Total Sales
-
Sean Ecklin

Buyer's Agent in 2025
Sean Ecklin
Edina Realty, Inc.
(651) 308-0063
46 in this area
183 Total Sales
-
Aric Maurer
A
Seller's Agent in 2024
Aric Maurer
M/I Homes
(763) 586-7279
146 in this area
166 Total Sales
-
Richard Houde
R
Seller Co-Listing Agent in 2024
Richard Houde
M/I Homes
(651) 271-6098
73 in this area
185 Total Sales
-
Syed Husain

Buyer's Agent in 2024
Syed Husain
Fish MLS Realty
(507) 313-3023
1 in this area
150 Total Sales
Map
Source: NorthstarMLS
MLS Number: 6489522
APN: 17-031-21-14-0020
- 6080 157th N
- 6070 157th N
- 6121 157th St N
- 15714 Granada Ave N
- 15645 Granada Ave N
- 6111 157th St N
- 15450 Goodview Ave N
- 15680 Goodview Ave N
- Langford Plan at Oneka Shores - Hans Hagen Villa Collection
- Amelia Plan at Oneka Shores - Hans Hagen Villa Collection
- Everett Plan at Oneka Shores - Carriage Collection
- Beckett Plan at Oneka Shores - Prestige Collection
- Willow II Plan at Oneka Shores - Hans Hagen Villa Collection
- Grayson Plan at Oneka Shores - Hans Hagen Villa Collection
- Bailey Plan at Oneka Shores - Smart Series
- Jordan Plan at Oneka Shores - Prestige Collection
- Sycamore II Plan at Oneka Shores - Hans Hagen Villa Collection
- Cedarwood II Plan at Oneka Shores - Hans Hagen Villa Collection
- Archer Plan at Oneka Shores - Prestige Collection
- Marley Plan at Oneka Shores - Prestige Collection
