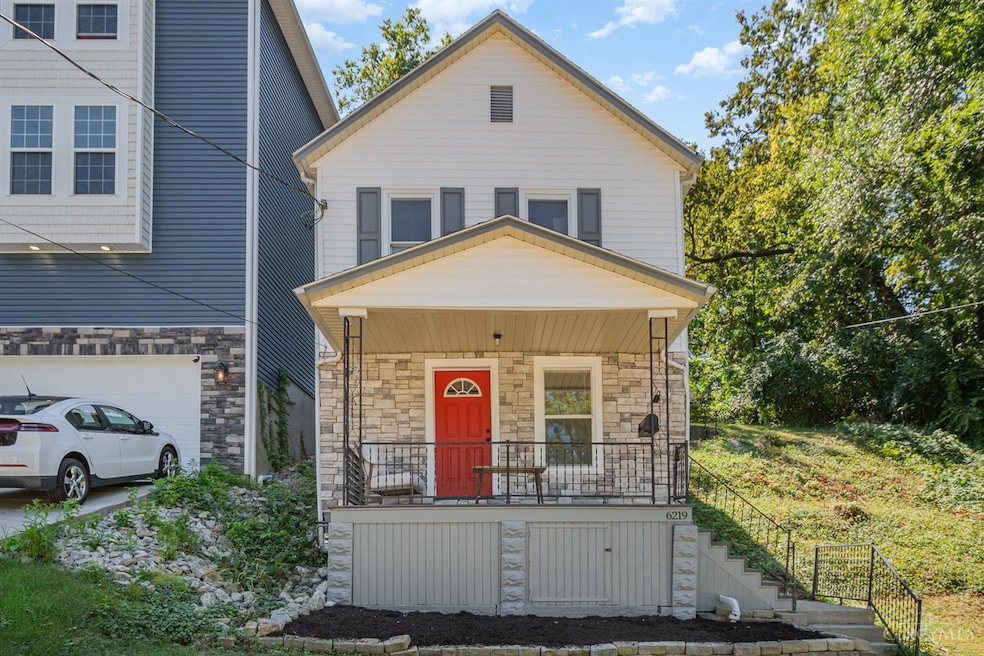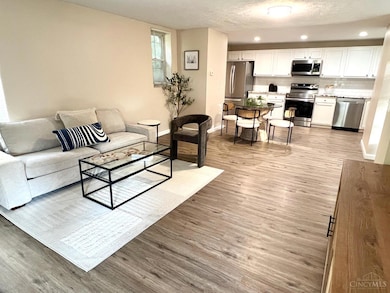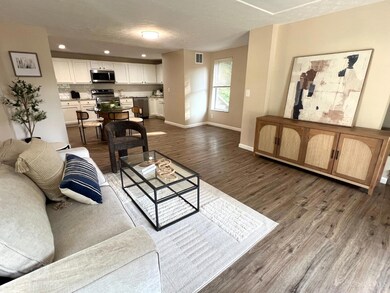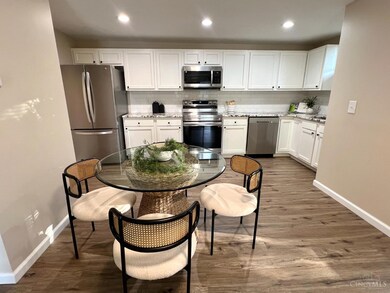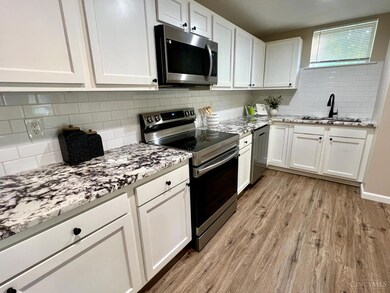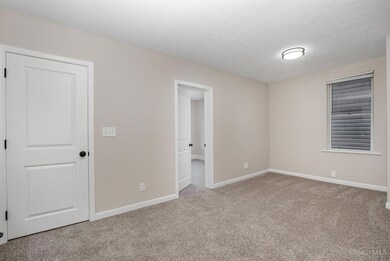6219 Bedford St Cincinnati, OH 45227
Highlights
- 0.23 Acre Lot
- Traditional Architecture
- No HOA
- Terrace Park Elementary School Rated A+
- Wood Flooring
- 2 Car Detached Garage
About This Home
Exceptional remodel in Mariemont Schools! Packed full of exciting features including a fresh new stone exterior + oversized 2 car garage with bonus space. First floor has been completely redesigned into an open concept floorplan. You'll love the fresh paint, neutral plank flooring and stunning kitchen. Kitchen features bright white cabinets, lovely granite and a subway tile backsplash. The second level is home to 2 bedrooms w/ a bonus room in between, perfect for a home office or additional living space. Bedroom 2 opens to the covered patio space, the perfect place to retreat and enjoy your new space. The full bath has been completely remodeled with high end finishes + linen closet. Rest easy knowing this home also features new furnace, AC + newer roof. You'll love the attention to detail including the new doors & matte black fixtures. All in a great location! Only $2300/mo. One year lease. Great opportunity to lease now and purchase later!
Home Details
Home Type
- Single Family
Est. Annual Taxes
- $6,154
Year Built
- Built in 1910
Lot Details
- 10,019 Sq Ft Lot
- Aluminum or Metal Fence
Parking
- 2 Car Detached Garage
- On-Street Parking
Home Design
- Traditional Architecture
- Stone Foundation
- Shingle Roof
- Vinyl Siding
Interior Spaces
- 1,116 Sq Ft Home
- 2-Story Property
- Vinyl Clad Windows
- Panel Doors
- Wood Flooring
- Unfinished Basement
- Basement Fills Entire Space Under The House
Kitchen
- Oven or Range
- Microwave
- Dishwasher
Bedrooms and Bathrooms
- 3 Bedrooms
- 1 Full Bathroom
Outdoor Features
- Patio
- Porch
Utilities
- Central Air
- Heating System Uses Gas
Listing and Financial Details
- No Smoking Allowed
Community Details
Overview
- No Home Owners Association
Pet Policy
- Pets Allowed
Map
Source: MLS of Greater Cincinnati (CincyMLS)
MLS Number: 1849029
APN: 523-0006-0459
- 3862 Settle Rd
- 4115 Homer Ave
- 4203 Homer Ave
- 6417 Bramble Ave
- 3836 Germania St
- 6307 Wooster Pike
- 3677 Birkdale Ln
- 3645 Birkdale Ln
- 6022 Bramble Ave
- 5919 Bramble Ave
- 3726 Southern Ave
- 3724 Southern Ave
- 4404 Simpson Ave
- 5819 Bramble Ave
- 6008 Eleanor St
- 5811 Bramble Ave
- 6721 Bramble Ave
- 5719 Arnsby Place
- 5804 Bramble Ave
- 3768 Nightingale Dr
- 3921 Beech St
- 3997 S Whetzel St Unit 1
- 6101 Bramble Ave
- 4216 Settle St Unit 1
- 6707-C Murray Ave
- 6605 Britton Ave
- 6758 Chestnut St
- 6807 Wooster Pike
- 4605 Chippewa St
- 5639 Macey Ave
- 5634 Macey Ave Unit 7
- 5630 Macey Ave
- 4209 Erie Ave
- 4480 Butterfield Place
- 4488 Butterfield Place
- 5829 Madison Rd
- 5363 Tompkins Ave
- 5540 Madison Rd
- 3667 Willowlea Ct
- 3828 Broadview Dr
