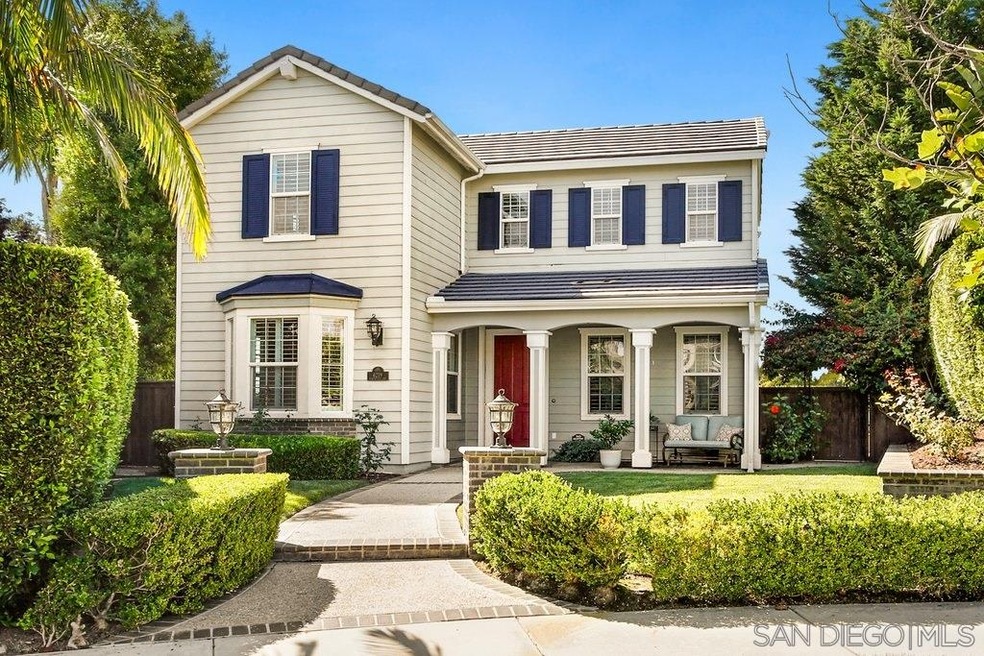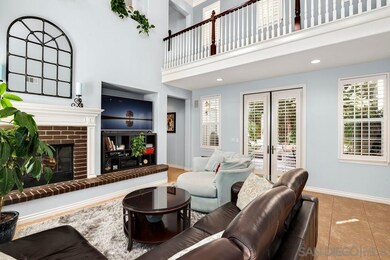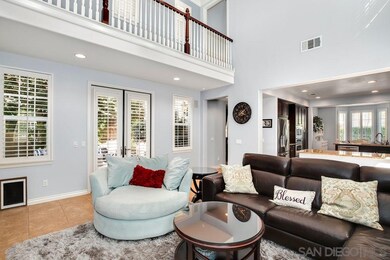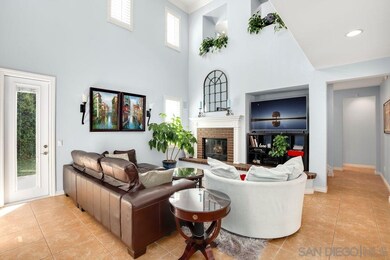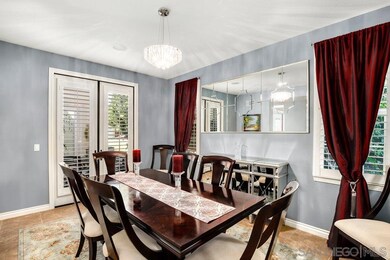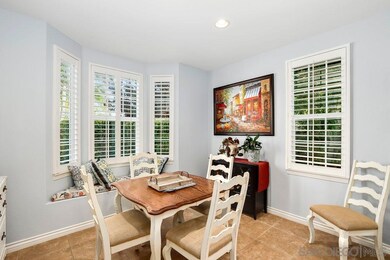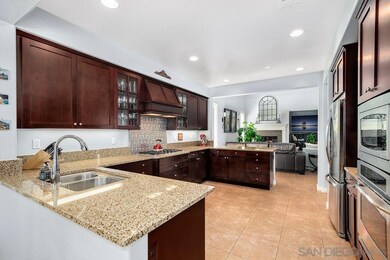
6219 Dartington Way Carlsbad, CA 92009
Highlights
- City Lights View
- Clubhouse
- Community Pool
- Poinsettia Elementary School Rated A
- Family Room with Fireplace
- Breakfast Area or Nook
About This Home
As of September 2019Rare Bressi Ranch home on a large lot with charming curb appeal and a stunning backyard. This light and bright home is a must-see featuring a front patio, custom shutters throughout, a bedroom and full bath on the main floor, a formal dining room, a living room with soaring ceilings, a brick fireplace, and double doors to the backyard, a well-appointed and open kitchen with stainless steel appliances, dark cherry wood cabinets, granite counters, and a large breakfast nook. Upstairs you'll find two roomy bedrooms on one side and the master on the other with a dreamy ensuite bathroom and walk-in closet. Retreat to the beautiful and private backyard that's surrounded with established trees and beautiful sunset views. You will enjoy two large grassy areas, alfresco dining and evenings around the fire pit. Community has a pool, park, recreation area with courts, and a large green belt! Don't let this opportunity pass you by!
Last Agent to Sell the Property
Jeremy Beauvarlet
Redfin Corporation License #01390722 Listed on: 08/12/2019

Last Buyer's Agent
Ramiro Vera
Universal Realty License #01783452
Home Details
Home Type
- Single Family
Est. Annual Taxes
- $13,604
Year Built
- Built in 2005
Lot Details
- 9,275 Sq Ft Lot
- Property is Fully Fenced
- Wood Fence
- Level Lot
- Sprinklers on Timer
- Property is zoned R-1:SINGLE
HOA Fees
- $265 Monthly HOA Fees
Parking
- 2 Car Attached Garage
- Driveway
Home Design
- Composition Roof
Interior Spaces
- 2,708 Sq Ft Home
- 2-Story Property
- Family Room with Fireplace
- 2 Fireplaces
- Living Room
- Formal Dining Room
- City Lights Views
Kitchen
- Breakfast Area or Nook
- Convection Oven
- Electric Oven
- Six Burner Stove
- Range Hood
- Microwave
- Dishwasher
- ENERGY STAR Qualified Appliances
- Disposal
Flooring
- Carpet
- Tile
Bedrooms and Bathrooms
- 4 Bedrooms
- Walk-In Closet
- 3 Full Bathrooms
Laundry
- Laundry Room
- Washer and Gas Dryer Hookup
Outdoor Features
- Fire Pit
- Shed
Utilities
- Cooling Available
- Vented Exhaust Fan
- Separate Water Meter
- Water Purifier
- Water Softener
Listing and Financial Details
- Assessor Parcel Number 213-140-12-00
- $908 annual special tax assessment
Community Details
Overview
- Association fees include common area maintenance, exterior (landscaping)
- Bressi Ranch Community Association, Phone Number (760) 476-3437
Amenities
- Community Barbecue Grill
- Clubhouse
Recreation
- Community Playground
- Community Pool
- Community Spa
Ownership History
Purchase Details
Home Financials for this Owner
Home Financials are based on the most recent Mortgage that was taken out on this home.Purchase Details
Home Financials for this Owner
Home Financials are based on the most recent Mortgage that was taken out on this home.Purchase Details
Home Financials for this Owner
Home Financials are based on the most recent Mortgage that was taken out on this home.Similar Homes in the area
Home Values in the Area
Average Home Value in this Area
Purchase History
| Date | Type | Sale Price | Title Company |
|---|---|---|---|
| Grant Deed | $1,029,000 | First American Title | |
| Grant Deed | $899,000 | Equity Title Company | |
| Corporate Deed | $781,500 | North American Title Company |
Mortgage History
| Date | Status | Loan Amount | Loan Type |
|---|---|---|---|
| Open | $668,000 | New Conventional | |
| Previous Owner | $662,000 | New Conventional | |
| Previous Owner | $69,000 | Credit Line Revolving | |
| Previous Owner | $625,000 | Negative Amortization |
Property History
| Date | Event | Price | Change | Sq Ft Price |
|---|---|---|---|---|
| 09/12/2019 09/12/19 | Sold | $1,029,000 | 0.0% | $380 / Sq Ft |
| 08/16/2019 08/16/19 | Pending | -- | -- | -- |
| 08/12/2019 08/12/19 | For Sale | $1,029,000 | +14.5% | $380 / Sq Ft |
| 09/12/2016 09/12/16 | Sold | $899,000 | 0.0% | $332 / Sq Ft |
| 08/12/2016 08/12/16 | Pending | -- | -- | -- |
| 07/16/2016 07/16/16 | For Sale | $899,000 | -- | $332 / Sq Ft |
Tax History Compared to Growth
Tax History
| Year | Tax Paid | Tax Assessment Tax Assessment Total Assessment is a certain percentage of the fair market value that is determined by local assessors to be the total taxable value of land and additions on the property. | Land | Improvement |
|---|---|---|---|---|
| 2024 | $13,604 | $1,103,292 | $632,597 | $470,695 |
| 2023 | $13,537 | $1,081,660 | $620,194 | $461,466 |
| 2022 | $13,362 | $1,060,452 | $608,034 | $452,418 |
| 2021 | $13,410 | $1,039,660 | $596,112 | $443,548 |
| 2020 | $13,330 | $1,029,000 | $590,000 | $439,000 |
| 2019 | $12,236 | $935,317 | $417,471 | $517,846 |
| 2018 | $11,797 | $916,979 | $409,286 | $507,693 |
| 2017 | $11,646 | $899,000 | $401,261 | $497,739 |
| 2016 | $10,589 | $820,000 | $366,000 | $454,000 |
| 2015 | $9,998 | $755,000 | $337,000 | $418,000 |
| 2014 | $9,692 | $725,000 | $324,000 | $401,000 |
Agents Affiliated with this Home
-

Seller's Agent in 2019
Jeremy Beauvarlet
Redfin Corporation
(858) 260-0014
-
R
Buyer's Agent in 2019
Ramiro Vera
Universal Realty
-

Buyer's Agent in 2019
Casey Cooke
Redfin Corporation
(760) 330-3616
-
Anita Spencer

Seller's Agent in 2016
Anita Spencer
Coldwell Banker Realty
(858) 472-1535
1 in this area
30 Total Sales
-

Buyer's Agent in 2016
Jon Hitchcock
John Saar-Corporate
(831) 277-6804
14 Total Sales
-
Eric Woods

Buyer's Agent in 2016
Eric Woods
Century 21 Affiliated
(760) 415-2108
3 in this area
33 Total Sales
Map
Source: San Diego MLS
MLS Number: 190044907
APN: 213-140-12
- 2558 Town Garden Rd
- 6090 Colt Place Unit 104
- 6164 Colt Place Unit 101
- 6132 Colt Place Unit 101
- 6108 Colt Place Unit 101
- 2574 Muirfields Dr
- 6599 Halite Place
- 2357 Mica Rd
- 2705 Plumeria Dr
- 6104 Paseo Valla
- 6180 Citracado Cir Unit 48
- 6342 Citracado Cir
- 6008 Paseo Salinero
- 6104 Citracado Cir
- 6147 Paseo Jaquita
- 6433 La Paloma St
- 2386 Lapis Rd
- 2394 Brookhaven Pass
- 2013 Peridot Ct
- 6050 Paseo Carreta
