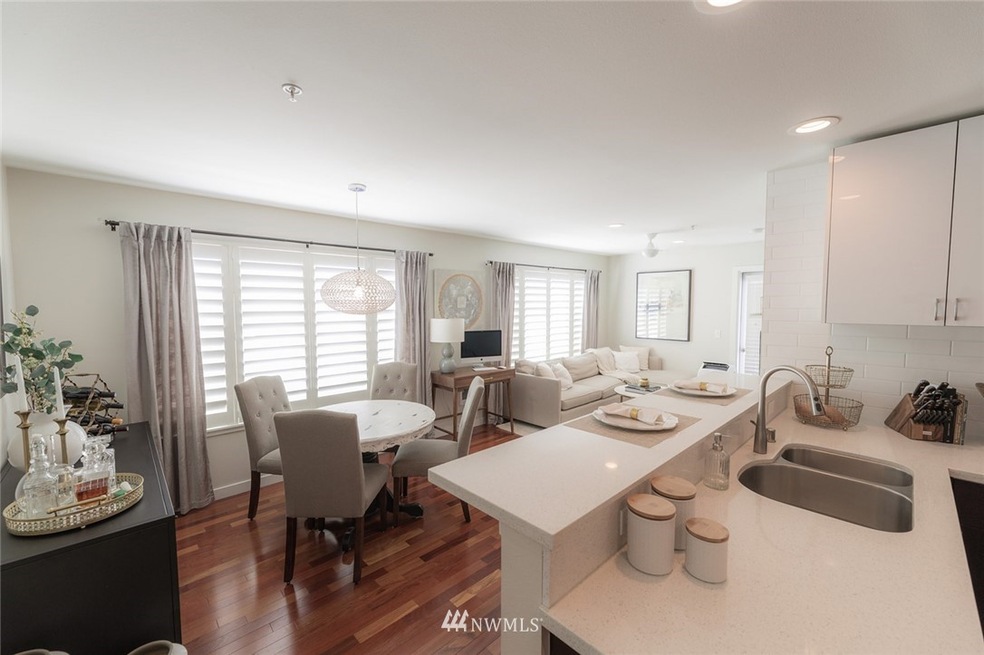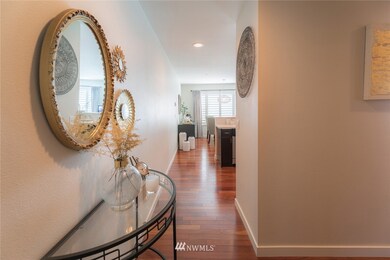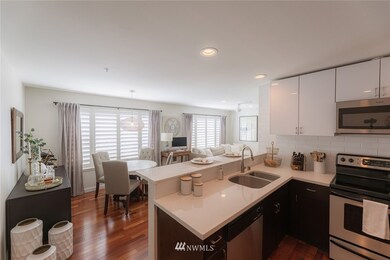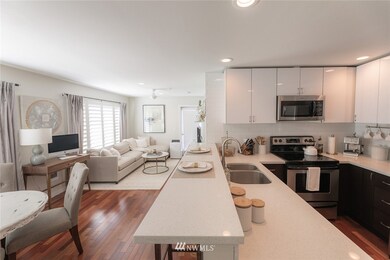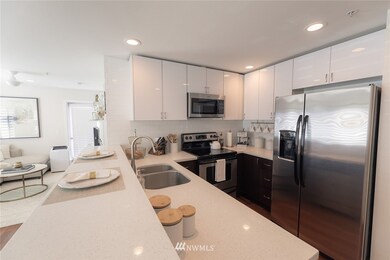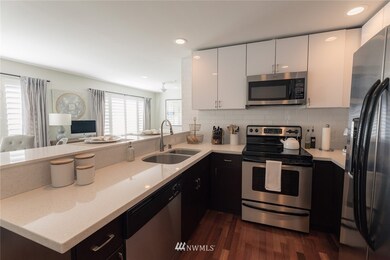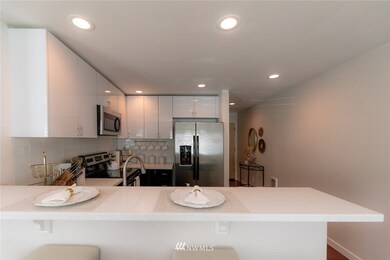
$459,950
- 2 Beds
- 1.5 Baths
- 1,074 Sq Ft
- 17001 Inglewood Rd NE
- Unit S214
- Kenmore, WA
Stylish and updated 2 beds, 1.5 bath condo offers 1,078 square feet of thoughtfully designed living space. The remodeled kitchen features quartz countertops with an open layout perfect for daily living or entertaining. Both bedrooms include custom built-in cabinetry by Spencer LLC, combining functionality with high-end craftsmanship. Light filled living and dining areas open to a private balcony.
Jamin Glenn-harrison Windermere Real Estate Co.
