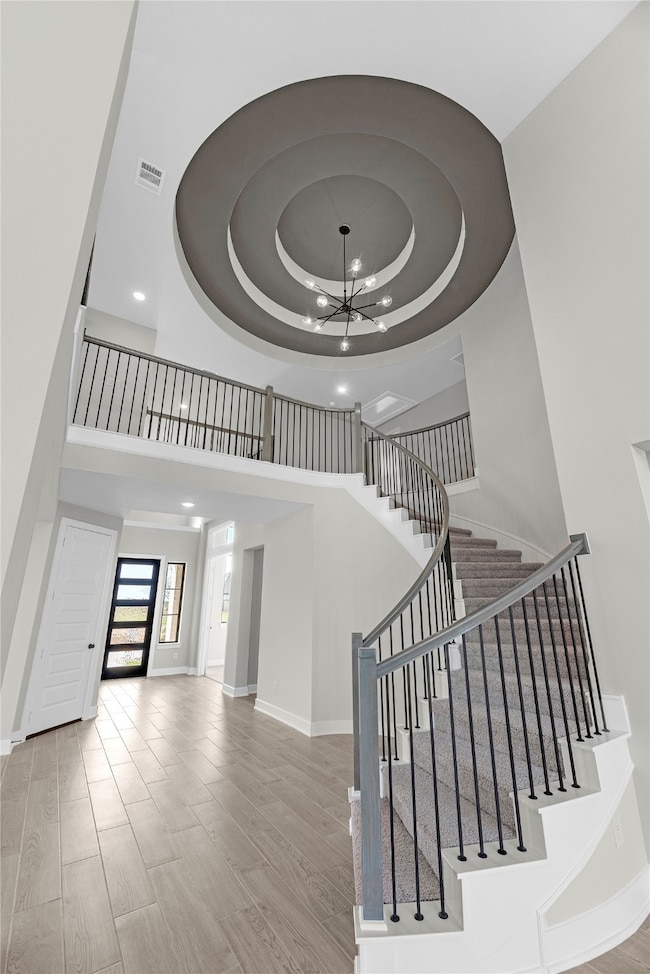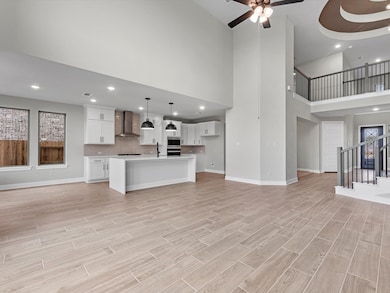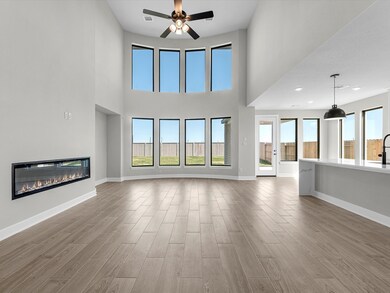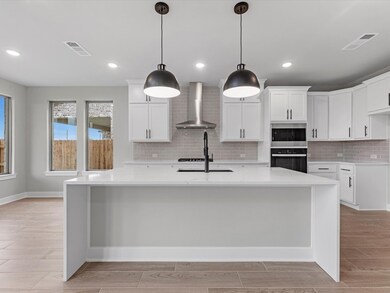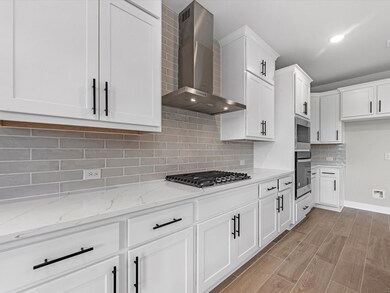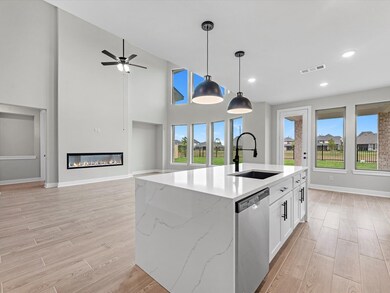6219 Parthenon Dr Manvel, TX 77578
Meridiana NeighborhoodEstimated payment $4,046/month
Highlights
- Fitness Center
- Under Construction
- Clubhouse
- Media Room
- Green Roof
- Traditional Architecture
About This Home
Westin Homes NEW Construction (Carter IX, Elevation K) CURRENTLY BEING BUILT. This stunning two-story home features 5 bedrooms and 4.5 bathrooms, designed for modern living and entertaining. The open layout includes a spacious family room, elegant dining area, and private study. A gourmet island kitchen flows into the family room, creating the perfect gathering space. The luxurious primary suite offers large dual walk-in closets, while a secondary bedroom on the first floor adds flexibility for guests. Upstairs, enjoy three bedrooms, a spacious game room and media room. Outdoor living continues on the covered patio, and the attached 2-car garage provides plenty of storage. Located off Highway 288, Meridiana offers easy access to the Houston Medical Center, downtown, and surrounding areas. Community amenities include Adventure Cove, Oasis Village, a fitness center, football stadium, resort-style pools, trails, and more. Visit the Westin Homes sales office to learn more about Meridiana!
Home Details
Home Type
- Single Family
Year Built
- Built in 2025 | Under Construction
Lot Details
- 8,190 Sq Ft Lot
HOA Fees
- $96 Monthly HOA Fees
Parking
- 2 Car Attached Garage
Home Design
- Traditional Architecture
- Brick Exterior Construction
- Slab Foundation
- Composition Roof
- Cement Siding
- Stone Siding
- Radiant Barrier
Interior Spaces
- 3,796 Sq Ft Home
- 2-Story Property
- High Ceiling
- Ceiling Fan
- Electric Fireplace
- Entrance Foyer
- Family Room Off Kitchen
- Combination Kitchen and Dining Room
- Media Room
- Home Office
- Game Room
- Utility Room
- Washer and Gas Dryer Hookup
- Attic Fan
Kitchen
- Walk-In Pantry
- Electric Oven
- Gas Cooktop
- Microwave
- Dishwasher
- Kitchen Island
- Quartz Countertops
- Disposal
Flooring
- Carpet
- Tile
Bedrooms and Bathrooms
- 5 Bedrooms
- En-Suite Primary Bedroom
- Double Vanity
- Single Vanity
- Soaking Tub
- Bathtub with Shower
- Separate Shower
Home Security
- Security System Owned
- Fire and Smoke Detector
Eco-Friendly Details
- Green Roof
- Energy-Efficient Windows with Low Emissivity
- Energy-Efficient HVAC
- Energy-Efficient Lighting
- Energy-Efficient Insulation
- Energy-Efficient Thermostat
Schools
- Bennett Elementary School
- Caffey Junior High School
- Iowa Colony High School
Utilities
- Central Heating and Cooling System
- Heating System Uses Gas
- Programmable Thermostat
Community Details
Overview
- Inframark Association, Phone Number (281) 870-0585
- Built by Westin Homes
- Meridiana Subdivision
Amenities
- Clubhouse
- Meeting Room
- Party Room
Recreation
- Community Playground
- Fitness Center
- Community Pool
- Park
- Dog Park
Security
- Controlled Access
Map
Home Values in the Area
Average Home Value in this Area
Tax History
| Year | Tax Paid | Tax Assessment Tax Assessment Total Assessment is a certain percentage of the fair market value that is determined by local assessors to be the total taxable value of land and additions on the property. | Land | Improvement |
|---|---|---|---|---|
| 2025 | -- | $80,590 | $80,590 | -- |
Property History
| Date | Event | Price | List to Sale | Price per Sq Ft |
|---|---|---|---|---|
| 10/23/2025 10/23/25 | Price Changed | $629,955 | -9.0% | $166 / Sq Ft |
| 10/22/2025 10/22/25 | For Sale | $692,154 | -- | $182 / Sq Ft |
Source: Houston Association of REALTORS®
MLS Number: 80127640
- 6223 Parthenon Dr
- 6215 Parthenon Dr
- 6231 Parthenon Dr
- 6226 Parthenon Dr
- 6211 Parthenon Dr
- 6230 Parthenon Dr
- 6235 Parthenon Dr
- 6218 Parthenon Dr
- 9011 Basilica Ln
- 6211 Empire Dr
- 9015 Basilica Ln
- 9110 Biltmore Ln
- 9103 Basilica Ln
- 9107 Basilica Ln
- 6111 Monticello Dr
- 6403 Yellow Rose Ct
- 6107 Monticello Dr
- 6030 Cottontail Ln
- 8931 Heirloom Ct
- 9118 Colonnade Way
- 5831 Seagrass Dr
- 5030 Morrison Dr
- 9806 Starry Night Ln
- 5831 Seagrass Dr
- 9018 Moose Trail
- 10022 Starry Night Ln
- 6219 Masters
- 4942 Hitchings Ct
- 4911 Perennial Ct
- 10123 Crescendo Way
- 5115 Murillo Dr
- 4507 Pistachio Trail
- 9115 Puritan Way
- 5622 Vintage Oaks Ln
- 9818 Wright Dr
- 10119 Maclaren Dr
- 4907 Joplin St
- 9730 Kilkenny St
- 4522 Peloton Rd
- 6910 Lebec Dr

