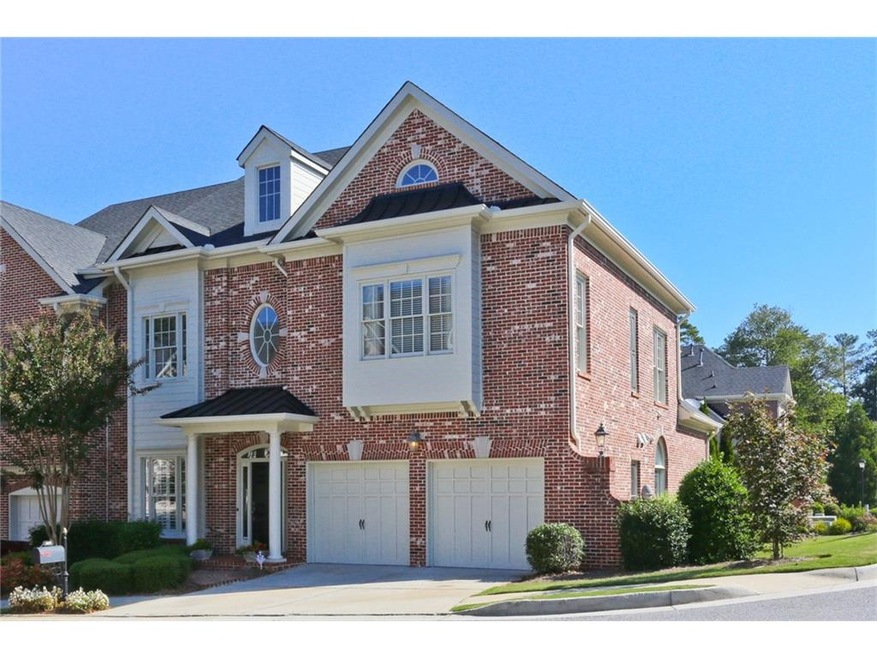
$650,000
- 4 Beds
- 3.5 Baths
- 2,899 Sq Ft
- 6259 Spalding Dr
- Unit 5
- Norcross, GA
Welcome to this elegant, turnkey townhome nestled in a beautifully maintained gated community. This spacious residence lives like a single-family home and features a private fenced yard—professionally landscaped and fully maintained by the HOA—complete with a tranquil pond and patio perfect for relaxing or entertaining. Inside, soaring ceilings and hardwood floors create a warm, inviting
Brittney Cleveland HOME Real Estate, LLC
