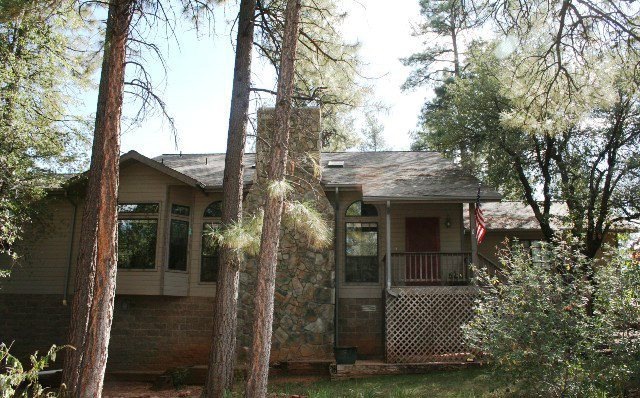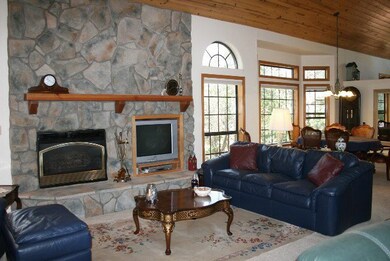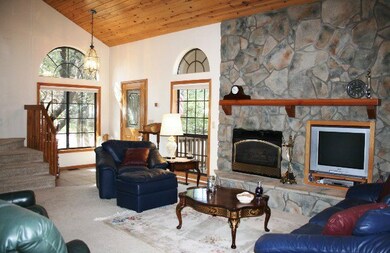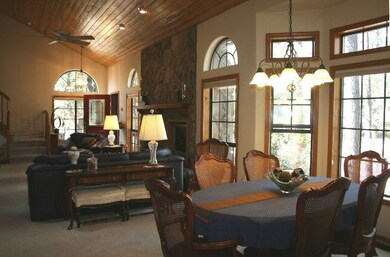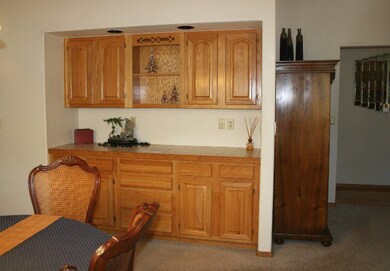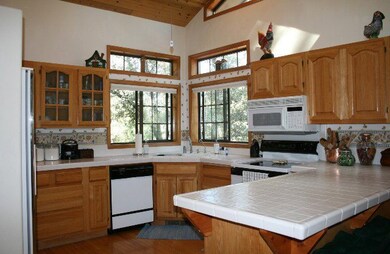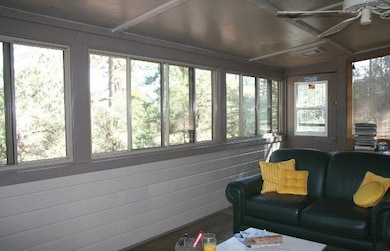
Highlights
- Pine Trees
- Mountain View
- 2-Story Property
- Pine Strawberry Elementary School Rated A-
- Vaulted Ceiling
- Wood Flooring
About This Home
As of December 2018Elegant yet casual 3BD, 3BA, over 2500sf home with inviting open greatroom, highlighted by a gas fireplace, woodlined ceiling & lots of windows. Bright & sunny kitchen, comfy 4-season sunroom, spacious master bedroom on main level with roomy walk-in closet & luxurious bath. Loft large enough to function as a game/media room or extra sleeping area. Private guest bedroom/bath with sliding glass door to deck & awesome views of the Rim. Low maintenance landscaping & flower gardens, 2-car garage, workshop area. Shows pride of ownership & is move-in ready!
Last Agent to Sell the Property
Sally Randall
COLDWELL BANKER BISHOP REALTY - PINE License #BR031441000

Home Details
Home Type
- Single Family
Est. Annual Taxes
- $3,665
Year Built
- Built in 1995
Lot Details
- 0.34 Acre Lot
- Landscaped
- Corner Lot
- Pine Trees
HOA Fees
- $25 Monthly HOA Fees
Home Design
- 2-Story Property
- Wood Frame Construction
- Asphalt Shingled Roof
Interior Spaces
- 2,526 Sq Ft Home
- Vaulted Ceiling
- Ceiling Fan
- Skylights
- Gas Fireplace
- Double Pane Windows
- Great Room with Fireplace
- Loft
- Workshop
- Screened Porch
- Mountain Views
- Fire and Smoke Detector
- Laundry in Hall
Kitchen
- Breakfast Bar
- Electric Range
- Microwave
- Dishwasher
- Instant Hot Water
Flooring
- Wood
- Carpet
- Tile
Bedrooms and Bathrooms
- 3 Bedrooms
- Primary Bedroom on Main
- Hydromassage or Jetted Bathtub
Parking
- 2 Car Garage
- Garage Door Opener
Utilities
- Refrigerated Cooling System
- Forced Air Heating System
- Heating System Uses Propane
- Propane Water Heater
- Water Softener
- Phone Available
Community Details
- $200 HOA Transfer Fee
- Built by Bluemoon const.
Listing and Financial Details
- Tax Lot 28
- Assessor Parcel Number 301-14-073B
Ownership History
Purchase Details
Home Financials for this Owner
Home Financials are based on the most recent Mortgage that was taken out on this home.Purchase Details
Purchase Details
Home Financials for this Owner
Home Financials are based on the most recent Mortgage that was taken out on this home.Map
Similar Homes in Pine, AZ
Home Values in the Area
Average Home Value in this Area
Purchase History
| Date | Type | Sale Price | Title Company |
|---|---|---|---|
| Warranty Deed | $435,000 | Pioneer Title Agency | |
| Interfamily Deed Transfer | -- | None Available | |
| Warranty Deed | $290,000 | Pioneer Title Agency |
Mortgage History
| Date | Status | Loan Amount | Loan Type |
|---|---|---|---|
| Open | $357,937 | VA | |
| Closed | $362,839 | VA | |
| Closed | $365,000 | VA | |
| Previous Owner | $232,000 | New Conventional | |
| Previous Owner | $250,000 | Credit Line Revolving |
Property History
| Date | Event | Price | Change | Sq Ft Price |
|---|---|---|---|---|
| 12/27/2018 12/27/18 | Sold | $435,000 | -8.4% | $172 / Sq Ft |
| 12/01/2018 12/01/18 | Pending | -- | -- | -- |
| 10/01/2018 10/01/18 | For Sale | $475,000 | +61.0% | $188 / Sq Ft |
| 01/18/2013 01/18/13 | Sold | $295,000 | -4.8% | $117 / Sq Ft |
| 12/06/2012 12/06/12 | Pending | -- | -- | -- |
| 09/22/2012 09/22/12 | For Sale | $310,000 | -- | $123 / Sq Ft |
Tax History
| Year | Tax Paid | Tax Assessment Tax Assessment Total Assessment is a certain percentage of the fair market value that is determined by local assessors to be the total taxable value of land and additions on the property. | Land | Improvement |
|---|---|---|---|---|
| 2025 | $6,093 | -- | -- | -- |
| 2024 | $6,093 | $72,936 | $5,381 | $67,555 |
| 2023 | $6,093 | $42,878 | $5,008 | $37,870 |
| 2022 | $5,393 | $40,774 | $4,252 | $36,522 |
| 2021 | $5,966 | $40,775 | $4,253 | $36,522 |
| 2020 | $5,732 | $0 | $0 | $0 |
| 2019 | $5,637 | $0 | $0 | $0 |
| 2018 | $5,780 | $0 | $0 | $0 |
| 2017 | $5,420 | $0 | $0 | $0 |
| 2016 | $5,122 | $0 | $0 | $0 |
| 2015 | -- | $0 | $0 | $0 |
Source: Central Arizona Association of REALTORS®
MLS Number: 65836
APN: 301-14-073C
- 6143 W Hidden Pines Loop
- 6207 Hidden Pines Loop
- 4440 N Pine Creek Canyon Rd
- 6181 W Pinon Loop
- 6181 Pinon Loop
- 4567 Juniper Ln
- 4528 N Portal Dr
- 6063 W Pinon Way
- 4628 N Juniper Ln
- 4654 N Juniper Ln
- 6081 W Skyview Cir
- 6169 Skyview Cir
- 6169 W Skyview Cir
- 6442 W Ruin Hill Loop
- 4756 N Rim Vista Dr
- 9 Lodgepole Cir
- 4456 Preserve Dr
- 4214 N Cypress St
- 5892 W Summit Ridge Dr
