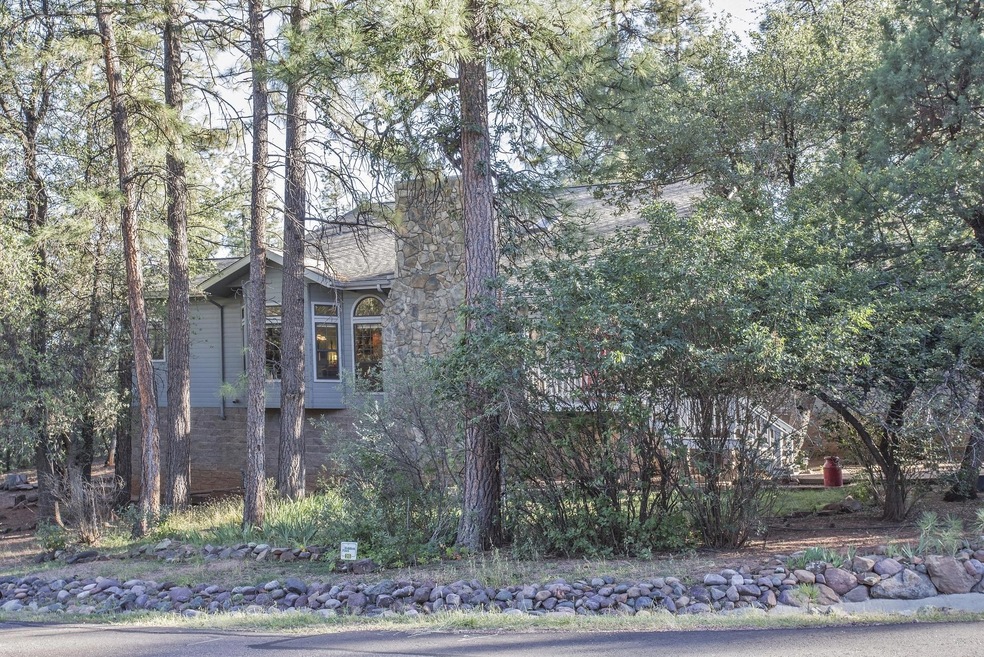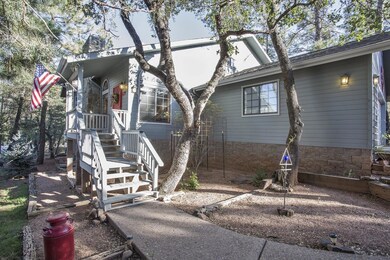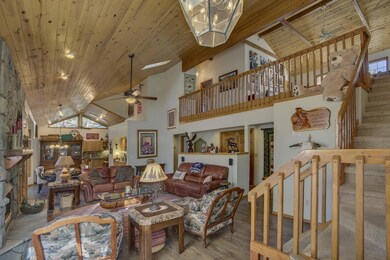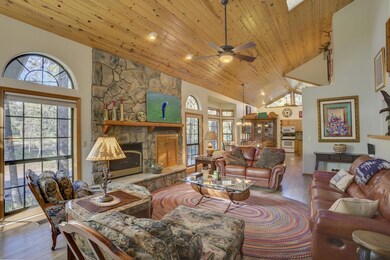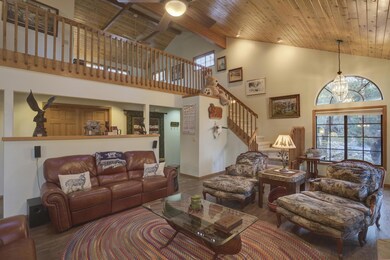
Highlights
- Reverse Osmosis System
- Pine Trees
- Vaulted Ceiling
- Pine Strawberry Elementary School Rated A-
- Mountain View
- 2-Story Property
About This Home
As of December 2018Casual opulence! 3BR, 2.5BA home on corner lot with feeling of serene privacy. Relax in front of gaslog F/P in spacious greatroom with its soaring T&G ceiling & skylights. Cozy sunroom & rear deck expand living area for family gatherings & entertaining. Easy-care wood plank laminate flooring throughout most of main level, upgraded kitchen with granite counters & breakfast bar. Main level master en-suite with separate tub & shower, walk-in closet & access to rear deck via sliding glass doors. Huge loft family room that can double as extra sleeping space. Upper level guest suite with private deck overlooking the backyard & offering mountain & forest views. Newly painted inside & out. 2-car garage, maintenance-free decks, dog run, storage room.
Last Agent to Sell the Property
Sally Randall
COLDWELL BANKER BISHOP REALTY - PINE License #BR031441000

Last Buyer's Agent
Mary Mastroianni
COLDWELL BANKER BISHOP REALTY - PINE
Home Details
Home Type
- Single Family
Est. Annual Taxes
- $5,780
Year Built
- Built in 1995
Lot Details
- 0.46 Acre Lot
- Dog Run
- Landscaped
- Corner Lot
- Pine Trees
HOA Fees
- $33 Monthly HOA Fees
Home Design
- 2-Story Property
- Wood Frame Construction
- Asphalt Shingled Roof
- Wood Siding
Interior Spaces
- 2,526 Sq Ft Home
- Vaulted Ceiling
- Ceiling Fan
- Skylights
- Gas Fireplace
- Double Pane Windows
- Great Room with Fireplace
- Loft
- Workshop
- Sun or Florida Room
- Mountain Views
- Fire and Smoke Detector
Kitchen
- Breakfast Bar
- Electric Range
- Microwave
- Dishwasher
- Reverse Osmosis System
- Instant Hot Water
Flooring
- Wood
- Carpet
Bedrooms and Bathrooms
- 3 Bedrooms
- Primary Bedroom on Main
- Hydromassage or Jetted Bathtub
Laundry
- Laundry in Hall
- Dryer
- Washer
Parking
- 2 Car Garage
- Garage Door Opener
Outdoor Features
- Covered patio or porch
Utilities
- Evaporated cooling system
- Forced Air Heating System
- Heating System Uses Propane
- Electric Water Heater
- Water Softener
- Internet Available
- Phone Available
- Cable TV Available
Community Details
- $400 HOA Transfer Fee
- Built by Blue Moon
Listing and Financial Details
- Tax Lot 28 1/2 of 27 & 29
- Assessor Parcel Number 301-14-073C
Ownership History
Purchase Details
Home Financials for this Owner
Home Financials are based on the most recent Mortgage that was taken out on this home.Purchase Details
Purchase Details
Home Financials for this Owner
Home Financials are based on the most recent Mortgage that was taken out on this home.Map
Similar Homes in Pine, AZ
Home Values in the Area
Average Home Value in this Area
Purchase History
| Date | Type | Sale Price | Title Company |
|---|---|---|---|
| Warranty Deed | $435,000 | Pioneer Title Agency | |
| Interfamily Deed Transfer | -- | None Available | |
| Warranty Deed | $290,000 | Pioneer Title Agency |
Mortgage History
| Date | Status | Loan Amount | Loan Type |
|---|---|---|---|
| Open | $357,937 | VA | |
| Closed | $362,839 | VA | |
| Closed | $365,000 | VA | |
| Previous Owner | $232,000 | New Conventional | |
| Previous Owner | $250,000 | Credit Line Revolving |
Property History
| Date | Event | Price | Change | Sq Ft Price |
|---|---|---|---|---|
| 12/27/2018 12/27/18 | Sold | $435,000 | -8.4% | $172 / Sq Ft |
| 12/01/2018 12/01/18 | Pending | -- | -- | -- |
| 10/01/2018 10/01/18 | For Sale | $475,000 | +61.0% | $188 / Sq Ft |
| 01/18/2013 01/18/13 | Sold | $295,000 | -4.8% | $117 / Sq Ft |
| 12/06/2012 12/06/12 | Pending | -- | -- | -- |
| 09/22/2012 09/22/12 | For Sale | $310,000 | -- | $123 / Sq Ft |
Tax History
| Year | Tax Paid | Tax Assessment Tax Assessment Total Assessment is a certain percentage of the fair market value that is determined by local assessors to be the total taxable value of land and additions on the property. | Land | Improvement |
|---|---|---|---|---|
| 2025 | $6,093 | -- | -- | -- |
| 2024 | $6,093 | $72,936 | $5,381 | $67,555 |
| 2023 | $6,093 | $42,878 | $5,008 | $37,870 |
| 2022 | $5,393 | $40,774 | $4,252 | $36,522 |
| 2021 | $5,966 | $40,775 | $4,253 | $36,522 |
| 2020 | $5,732 | $0 | $0 | $0 |
| 2019 | $5,637 | $0 | $0 | $0 |
| 2018 | $5,780 | $0 | $0 | $0 |
| 2017 | $5,420 | $0 | $0 | $0 |
| 2016 | $5,122 | $0 | $0 | $0 |
| 2015 | -- | $0 | $0 | $0 |
Source: Central Arizona Association of REALTORS®
MLS Number: 79145
APN: 301-14-073C
- 6207 Hidden Pines Loop
- 4440 N Pine Creek Canyon Rd
- 6143 W Hidden Pines Loop
- 6181 W Pinon Loop
- 6181 Pinon Loop
- 4528 N Portal Dr
- 6063 W Pinon Way
- 4567 Juniper Ln
- 4628 N Juniper Ln
- 4654 N Juniper Ln
- 6081 W Skyview Cir
- 6169 W Skyview Cir
- 6169 Skyview Cir
- 4335 Holly Dr
- 6442 W Ruin Hill Loop
- 4756 N Rim Vista Dr
- 5749 Pine Cir
- 5892 W Summit Ridge Dr
- 4214 N Cypress St
- 9 Lodgepole Cir
