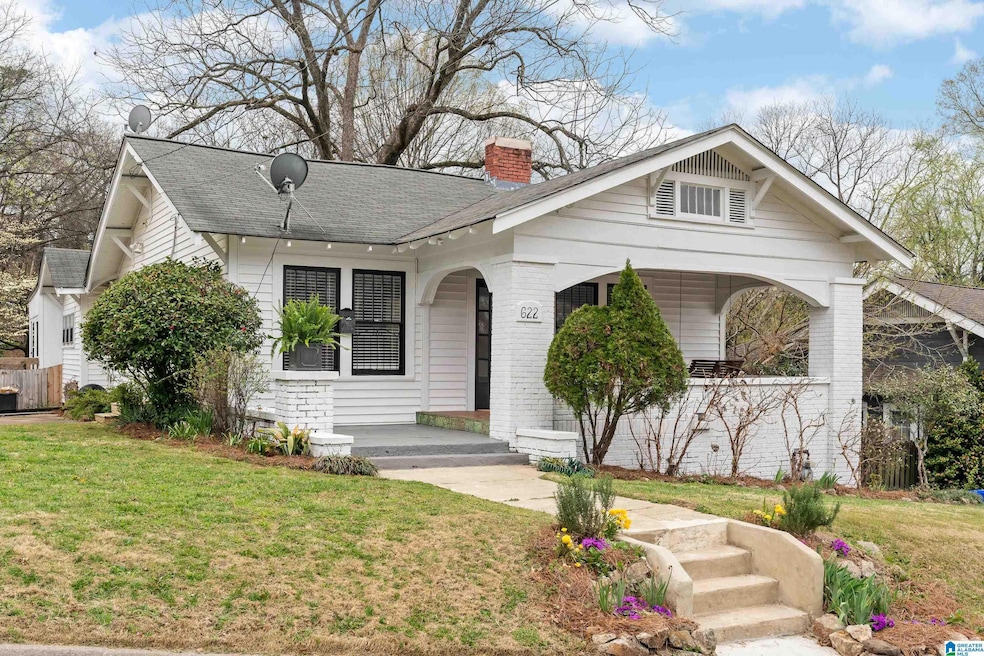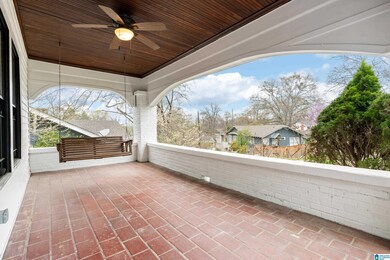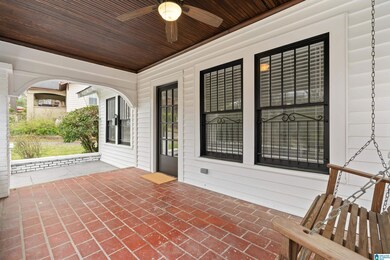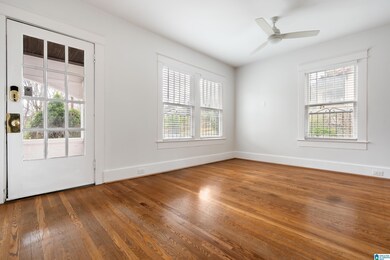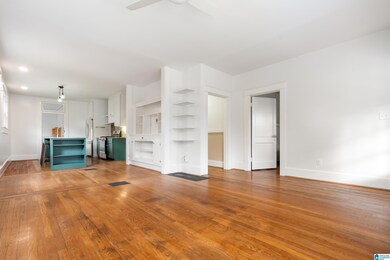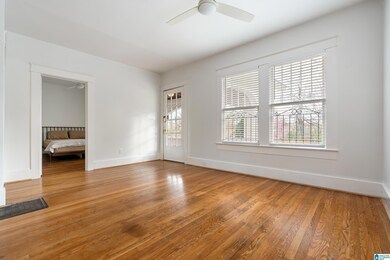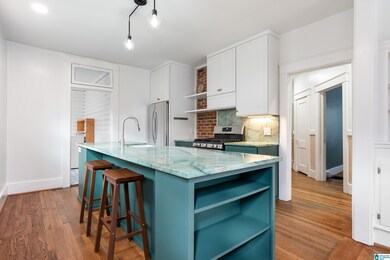
622 54th St S Birmingham, AL 35212
Crestwood North NeighborhoodHighlights
- Fireplace in Bedroom
- Wood Flooring
- Stone Countertops
- Screened Deck
- Attic
- Screened Porch
About This Home
As of May 2025Welcome to 622 54th Street South. This fantastic Crestwood home has loads of historic charm but modern updates. From the large front porch you enter an open concept living/dining and kitchen area (renovated 2022). The kitchen is gorgeous with an island and updated appliances. Original butler's pantry built in remains in the dining area. There are three bedrooms on the main level and the primary BR has a large and new primary bathroom with a walk in closet- something you do not find in historic bungalows! A second full bathroom and large laundry room/pantry are also on main level. A screened porch (added in 2022) looks over a fenced back yard. The lower level has an additional bedroom and full bathroom with its own entrance. Stand alone garage is ready for updating (has electricity). Alley access. New HVAC (2024), kitchen and primary bath renovations (2022); screened porch (2022); floors refinished (2008) and more. Do not miss seeing this home. Showings begin on April 1.
Last Agent to Sell the Property
RealtySouth-MB-Cahaba Rd Brokerage Email: scottwellsford@gmail.com Listed on: 04/01/2025

Home Details
Home Type
- Single Family
Est. Annual Taxes
- $2,222
Year Built
- Built in 1920
Lot Details
- 7,841 Sq Ft Lot
- Fenced Yard
- Interior Lot
- Few Trees
Parking
- 1 Car Detached Garage
- Rear-Facing Garage
- Driveway
- Off-Street Parking
Home Design
- Vinyl Siding
Interior Spaces
- 1-Story Property
- Smooth Ceilings
- Ceiling Fan
- Recessed Lighting
- 2 Fireplaces
- Wood Burning Fireplace
- Brick Fireplace
- Double Pane Windows
- ENERGY STAR Qualified Windows
- Window Treatments
- French Doors
- Combination Dining and Living Room
- Screened Porch
- Pull Down Stairs to Attic
- Home Security System
Kitchen
- Breakfast Bar
- Butlers Pantry
- Convection Oven
- Stove
- Built-In Microwave
- Dishwasher
- Stainless Steel Appliances
- ENERGY STAR Qualified Appliances
- Stone Countertops
Flooring
- Wood
- Tile
- Vinyl
Bedrooms and Bathrooms
- 4 Bedrooms
- Fireplace in Bedroom
- Walk-In Closet
- 3 Full Bathrooms
- Split Vanities
- Bathtub and Shower Combination in Primary Bathroom
- Linen Closet In Bathroom
Laundry
- Laundry Room
- Laundry on main level
- Washer and Electric Dryer Hookup
Basement
- Partial Basement
- Bedroom in Basement
- Stubbed For A Bathroom
- Natural lighting in basement
Outdoor Features
- Screened Deck
Schools
- Avondale Elementary School
- Putnam Middle School
- Woodlawn High School
Utilities
- Central Heating and Cooling System
- Heat Pump System
- Heating System Uses Gas
- Programmable Thermostat
- Electric Water Heater
Listing and Financial Details
- Visit Down Payment Resource Website
- Assessor Parcel Number 23-00-28-1-005-012.000
Ownership History
Purchase Details
Home Financials for this Owner
Home Financials are based on the most recent Mortgage that was taken out on this home.Purchase Details
Home Financials for this Owner
Home Financials are based on the most recent Mortgage that was taken out on this home.Purchase Details
Home Financials for this Owner
Home Financials are based on the most recent Mortgage that was taken out on this home.Purchase Details
Home Financials for this Owner
Home Financials are based on the most recent Mortgage that was taken out on this home.Similar Homes in Birmingham, AL
Home Values in the Area
Average Home Value in this Area
Purchase History
| Date | Type | Sale Price | Title Company |
|---|---|---|---|
| Warranty Deed | $365,000 | None Listed On Document | |
| Warranty Deed | $189,000 | None Available | |
| Survivorship Deed | $155,400 | -- | |
| Warranty Deed | $89,000 | -- |
Mortgage History
| Date | Status | Loan Amount | Loan Type |
|---|---|---|---|
| Open | $346,750 | New Conventional | |
| Previous Owner | $138,000 | New Conventional | |
| Previous Owner | $10,000 | Commercial | |
| Previous Owner | $148,500 | New Conventional | |
| Previous Owner | $150,574 | Stand Alone First | |
| Previous Owner | $151,200 | Purchase Money Mortgage | |
| Previous Owner | $154,000 | New Conventional | |
| Previous Owner | $31,080 | Credit Line Revolving | |
| Previous Owner | $124,320 | No Value Available | |
| Previous Owner | $113,600 | Unknown | |
| Previous Owner | $88,000 | No Value Available |
Property History
| Date | Event | Price | Change | Sq Ft Price |
|---|---|---|---|---|
| 05/02/2025 05/02/25 | Sold | $365,000 | +1.4% | $190 / Sq Ft |
| 04/01/2025 04/01/25 | For Sale | $359,900 | -- | $187 / Sq Ft |
Tax History Compared to Growth
Tax History
| Year | Tax Paid | Tax Assessment Tax Assessment Total Assessment is a certain percentage of the fair market value that is determined by local assessors to be the total taxable value of land and additions on the property. | Land | Improvement |
|---|---|---|---|---|
| 2024 | $2,222 | $34,040 | -- | -- |
| 2022 | $2,073 | $29,570 | $14,800 | $14,770 |
| 2021 | $2,031 | $28,990 | $20,280 | $8,710 |
| 2020 | $1,838 | $26,330 | $14,800 | $11,530 |
| 2019 | $1,633 | $23,520 | $0 | $0 |
| 2018 | $1,423 | $20,620 | $0 | $0 |
| 2017 | $1,252 | $18,260 | $0 | $0 |
| 2016 | $1,322 | $19,220 | $0 | $0 |
| 2015 | $1,252 | $18,260 | $0 | $0 |
| 2014 | $1,220 | $18,480 | $0 | $0 |
| 2013 | $1,220 | $17,960 | $0 | $0 |
Agents Affiliated with this Home
-

Seller's Agent in 2025
Scott Ford
RealtySouth
(205) 531-1965
9 in this area
184 Total Sales
-

Buyer's Agent in 2025
Stacy Flippen
ARC Realty Mountain Brook
(205) 966-8406
4 in this area
194 Total Sales
Map
Source: Greater Alabama MLS
MLS Number: 21413322
APN: 23-00-28-1-005-012.000
