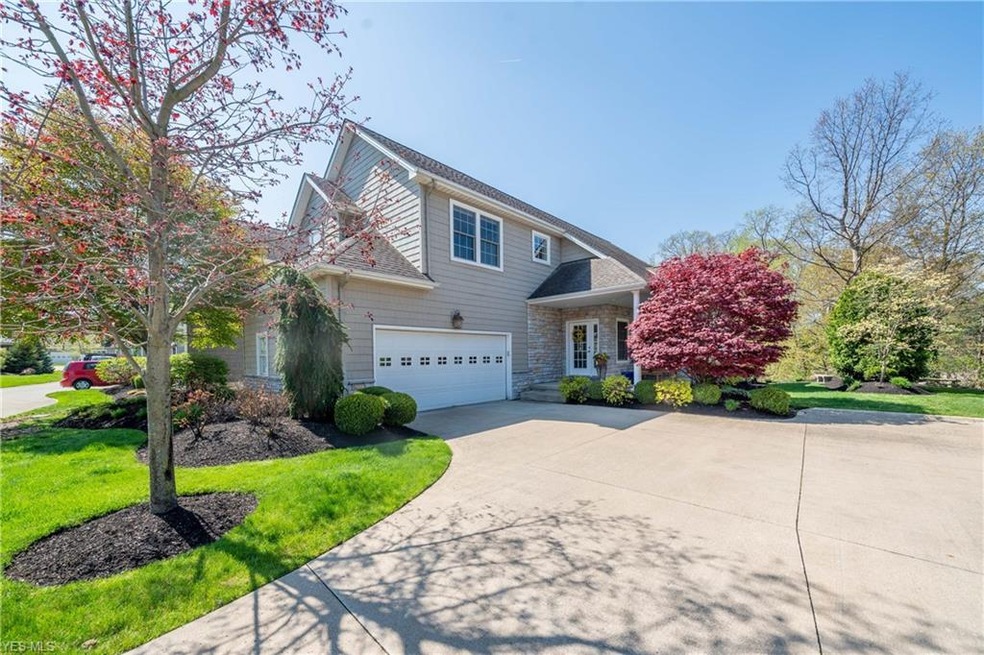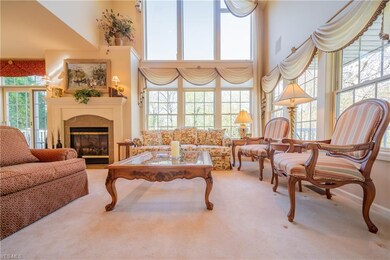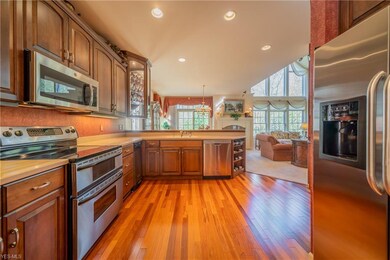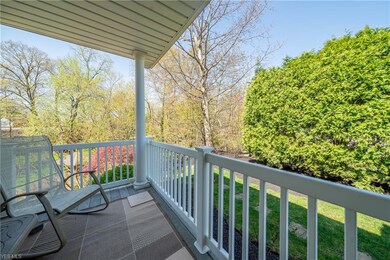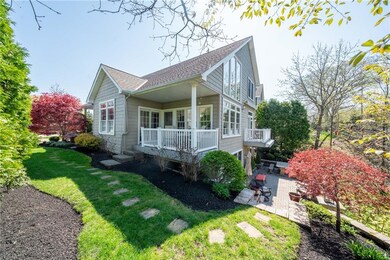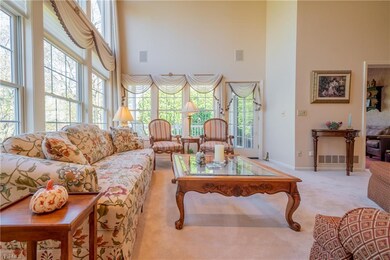
622 Cahoon Ledges Dr Bay Village, OH 44140
Highlights
- Colonial Architecture
- 2 Fireplaces
- Home Security System
- Normandy Elementary School Rated A-
- 2 Car Attached Garage
- 2-minute walk to Play In Bay Park
About This Home
As of June 2023Custom built cluster home situated on a beautiful woodland ravine right in the heart of Bay Village! This home was designed with incredible attention to detail and boasts quality features throughout. Home features a spacious great room with cathedral ceilings, gas fireplace and two-story, panoramic windows providing spectacular views of the Cahoon Creek below. The eat-in kitchen is large, open-concept and features Brazilian walnut hardwood floors, custom cabinetry, Corian countertops and stainless-steel appliances. Pella sliding doors lead from dining room to a balcony providing ideal views of the beautiful landscape below. The walk-out basement is large, fully finished and is complete with a full bath, kitchenette, huge walk-in storage area and a cast iron gas stove. Sliding doors lead from the walk-out basement to the gorgeous stone paver terrace. Both upper deck and terrace feature quality remote controlled awnings. The master bedroom is located on the second floor and features vaulted ceilings, a scenic view and a large en suite bath. Glass french doors open from the great room to a first floor office which boasts vaulted ceilings and a private deck access. Other notable features include: first floor laundry, central vacuum, new water heater (2019), newer microwave (2018), whole house wired speaker system, loads of storage space and so much more! Location is ideal--just steps from grocery store, restaurants, shopping, schools, parks, banks and post office.
Last Agent to Sell the Property
Howard Hanna License #2015002606 Listed on: 05/13/2019

Home Details
Home Type
- Single Family
Year Built
- Built in 2002
Lot Details
- 6,233 Sq Ft Lot
- Lot Dimensions are 57x104
Home Design
- Colonial Architecture
- Cluster Home
- Asphalt Roof
- Vinyl Construction Material
Interior Spaces
- 2-Story Property
- Central Vacuum
- 2 Fireplaces
- Home Security System
Kitchen
- Range
- Microwave
- Dishwasher
- Disposal
Bedrooms and Bathrooms
- 3 Bedrooms
Laundry
- Dryer
- Washer
Parking
- 2 Car Attached Garage
- Garage Door Opener
Utilities
- Forced Air Heating and Cooling System
- Humidifier
- Heating System Uses Gas
Community Details
- $220 Annual Maintenance Fee
- Maintenance fee includes Landscaping, Snow Removal
- Cahoon Ledges Cluster Hms Community
Listing and Financial Details
- Assessor Parcel Number 203-12-027
Ownership History
Purchase Details
Home Financials for this Owner
Home Financials are based on the most recent Mortgage that was taken out on this home.Purchase Details
Similar Home in Bay Village, OH
Home Values in the Area
Average Home Value in this Area
Purchase History
| Date | Type | Sale Price | Title Company |
|---|---|---|---|
| Survivorship Deed | $443,000 | Cle Title Agency Llc | |
| Interfamily Deed Transfer | -- | None Available | |
| Interfamily Deed Transfer | -- | None Available |
Mortgage History
| Date | Status | Loan Amount | Loan Type |
|---|---|---|---|
| Previous Owner | $34,300 | New Conventional | |
| Previous Owner | $164,000 | Unknown |
Property History
| Date | Event | Price | Change | Sq Ft Price |
|---|---|---|---|---|
| 05/15/2025 05/15/25 | Pending | -- | -- | -- |
| 05/15/2025 05/15/25 | For Sale | $699,900 | +6.4% | $203 / Sq Ft |
| 06/26/2023 06/26/23 | Sold | $658,000 | -4.5% | $188 / Sq Ft |
| 05/30/2023 05/30/23 | Pending | -- | -- | -- |
| 05/26/2023 05/26/23 | Price Changed | $689,000 | +40.9% | $197 / Sq Ft |
| 05/26/2023 05/26/23 | For Sale | $489,000 | +10.4% | $140 / Sq Ft |
| 08/30/2019 08/30/19 | Sold | $443,000 | -5.6% | $126 / Sq Ft |
| 07/22/2019 07/22/19 | Pending | -- | -- | -- |
| 06/03/2019 06/03/19 | Price Changed | $469,500 | -4.1% | $134 / Sq Ft |
| 05/13/2019 05/13/19 | For Sale | $489,500 | -- | $140 / Sq Ft |
Tax History Compared to Growth
Tax History
| Year | Tax Paid | Tax Assessment Tax Assessment Total Assessment is a certain percentage of the fair market value that is determined by local assessors to be the total taxable value of land and additions on the property. | Land | Improvement |
|---|---|---|---|---|
| 2024 | $14,907 | $219,975 | $31,360 | $188,615 |
| 2023 | $13,644 | $170,560 | $19,710 | $150,850 |
| 2022 | $13,581 | $170,555 | $19,705 | $150,850 |
| 2021 | $12,307 | $170,560 | $19,710 | $150,850 |
| 2020 | $14,267 | $177,800 | $20,550 | $157,260 |
| 2019 | $13,851 | $508,000 | $58,700 | $449,300 |
| 2018 | $13,837 | $177,800 | $20,550 | $157,260 |
| 2017 | $13,931 | $158,910 | $34,620 | $124,290 |
| 2016 | $13,876 | $158,910 | $34,620 | $124,290 |
| 2015 | $12,498 | $158,910 | $34,620 | $124,290 |
| 2014 | $12,498 | $147,140 | $32,060 | $115,080 |
Agents Affiliated with this Home
-
William Reilly

Seller's Agent in 2025
William Reilly
Howard Hanna
(440) 759-1502
53 in this area
284 Total Sales
-
John Oskowski

Seller's Agent in 2023
John Oskowski
RE/MAX
(440) 785-4999
3 in this area
53 Total Sales
-
Thomas Locker

Buyer's Agent in 2023
Thomas Locker
Howard Hanna
(440) 779-6440
14 in this area
115 Total Sales
-
Mike Vonderau

Seller's Agent in 2019
Mike Vonderau
Howard Hanna
(216) 309-2299
67 in this area
277 Total Sales
Map
Source: MLS Now
MLS Number: 4089623
APN: 203-12-027
- 27411 Donald Dr
- 622 Cahoon Ledges Dr
- 593 Cahoon Ledges Dr
- 27840 Knickerbocker Rd
- 495 Cahoon Rd
- 27345 Santa Clara Dr
- 483 Cahoon Rd
- 481 Cahoon Rd
- 479 Cahoon Rd
- 477 Cahoon Rd
- 26860 1st St
- 844 Woodside Dr
- 28036 W Oakland Rd
- 832 Woodside Dr
- 27660 Serviceberry Ct
- 27661 Serviceberry Ct
- 831 S Greenway Dr
- 27870 Birchwood Ct
- 794 N Greenway Dr
- 26945 Russell Rd
