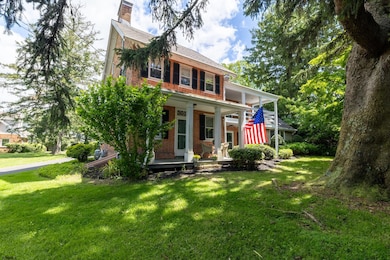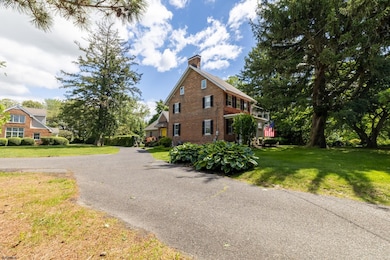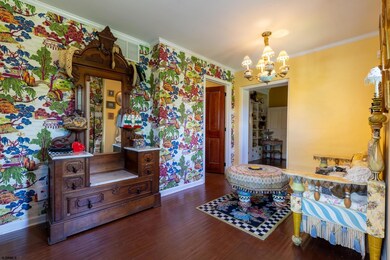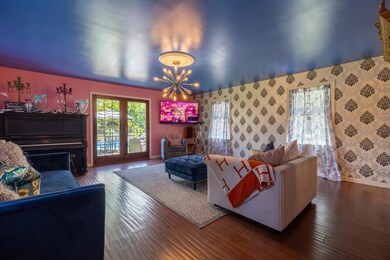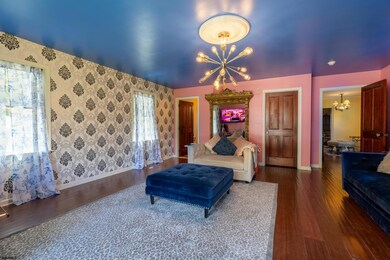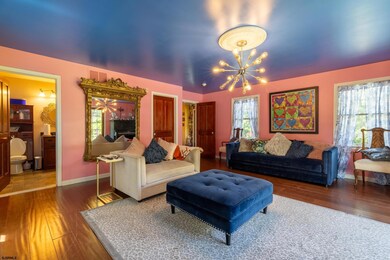622 Central Ave Linwood, NJ 08221
Estimated payment $5,420/month
Highlights
- In Ground Pool
- Colonial Architecture
- Multiple Fireplaces
- Seaview Elementary School Rated A-
- Deck
- Recreation Room
About This Home
Authentic Colonial Era Classic. Original homestead nearly 200 yrs. old has been lovingly maintained and restored stressing its historic character and cozy warmth...yet modern conveniences combine to enhance and exceed today's expectations and lifestyle not duplicated anywhere in Linwood! Voluminous vaulted ceilings in newer island kitchen, two (2) primary/owner suites on each level allow either a quaint feel of yesteryear, or the recently added first floor potential in-law suite with cheerful views and access to the inground pool and manicured gardens! 3 fireplaces right where the Frankins, Adams and General George himself would have originally designed them to match the flow of doorways, stairwells, a sleeping porch and secret spots to hide your pewter! A 3+ car enormous detached carriage house w/gym and office, stately grounds suitable for hosting tented affairs, and a recently re-invigorated huge walk-up attic w/inspirational water views from that special easel in your studio or getaway loft! Too much more to mention must be experienced through its unique 3-dimensional cubic footage in person. Set your appt. now!
Home Details
Home Type
- Single Family
Est. Annual Taxes
- $14,554
Year Built
- Built in 1850
Lot Details
- Lot Dimensions are 145 x 223
- Fenced
Parking
- 3 Car Detached Garage
Home Design
- Colonial Architecture
- Brick Exterior Construction
- Wood Siding
Interior Spaces
- 2,900 Sq Ft Home
- Cathedral Ceiling
- Multiple Fireplaces
- Blinds
- Family Room with Fireplace
- Living Room with Fireplace
- Dining Room
- Library
- Recreation Room
- Loft
- Workshop
- Storage
Kitchen
- Breakfast Area or Nook
- Eat-In Kitchen
- Stove
- Dishwasher
- Kitchen Island
- Disposal
Flooring
- Wood
- Tile
Bedrooms and Bathrooms
- 4 Bedrooms
- Primary Bedroom on Main
- Walk-In Closet
- In-Law or Guest Suite
Laundry
- Laundry Room
- Dryer
- Washer
Unfinished Basement
- Partial Basement
- Interior and Exterior Basement Entry
Outdoor Features
- In Ground Pool
- Deck
- Patio
- Porch
Utilities
- Forced Air Zoned Heating and Cooling System
- Gas Water Heater
Listing and Financial Details
- Tax Lot 18.01
Map
Home Values in the Area
Average Home Value in this Area
Tax History
| Year | Tax Paid | Tax Assessment Tax Assessment Total Assessment is a certain percentage of the fair market value that is determined by local assessors to be the total taxable value of land and additions on the property. | Land | Improvement |
|---|---|---|---|---|
| 2025 | $14,554 | $381,500 | $105,000 | $276,500 |
| 2024 | $14,554 | $381,500 | $105,000 | $276,500 |
| 2023 | $13,879 | $381,500 | $105,000 | $276,500 |
| 2022 | $13,879 | $381,500 | $105,000 | $276,500 |
| 2021 | $13,757 | $381,500 | $105,000 | $276,500 |
| 2020 | $13,566 | $381,500 | $105,000 | $276,500 |
| 2019 | $13,276 | $381,500 | $105,000 | $276,500 |
| 2018 | $12,979 | $381,500 | $105,000 | $276,500 |
| 2017 | $12,719 | $381,500 | $105,000 | $276,500 |
| 2016 | $14,470 | $449,100 | $146,300 | $302,800 |
| 2015 | $14,483 | $449,100 | $146,300 | $302,800 |
| 2014 | $13,993 | $451,400 | $146,300 | $305,100 |
Property History
| Date | Event | Price | List to Sale | Price per Sq Ft | Prior Sale |
|---|---|---|---|---|---|
| 07/18/2025 07/18/25 | Price Changed | $799,000 | -9.1% | $276 / Sq Ft | |
| 05/21/2025 05/21/25 | For Sale | $879,000 | +128.3% | $303 / Sq Ft | |
| 03/13/2015 03/13/15 | Sold | $385,000 | 0.0% | -- | View Prior Sale |
| 02/17/2015 02/17/15 | Pending | -- | -- | -- | |
| 10/02/2014 10/02/14 | For Sale | $385,000 | -- | -- |
Purchase History
| Date | Type | Sale Price | Title Company |
|---|---|---|---|
| Deed | -- | None Listed On Document | |
| Bargain Sale Deed | $385,000 | Surety Title Co | |
| Interfamily Deed Transfer | -- | Summit Ridge Title Agency | |
| Deed | $251,000 | The Title Company | |
| Deed | $215,000 | -- |
Mortgage History
| Date | Status | Loan Amount | Loan Type |
|---|---|---|---|
| Previous Owner | $300,000 | New Conventional | |
| Previous Owner | $366,707 | FHA | |
| Previous Owner | $190,000 | Purchase Money Mortgage |
Source: South Jersey Shore Regional MLS
MLS Number: 596568
APN: 14-00148-0000-00018-01
- 550 G-16 Central Ave
- 14 Wexford Ln
- 2 Sandy Ct
- 550 Central Ave Unit M3
- 550 Central Ave Unit B1
- 550 Central Ave Unit 4
- 550 Central Ave Unit G-16 Constitution Ct
- 550 Central Ave Unit E-14
- 550 Central Ave Unit I-7
- 5 Mill Ln
- 1 Mill Ln
- 608 Revere Ave
- 500 Davis Ave
- 309 Haines Ave
- 12 Fischer Rd
- Temple Drive
- 2221 Burroughs Ave
- 210 Haines Ave
- 301 Wabash Ave
- 901 Oak Ave
- 109 Malibu Dr
- 204 Barr Ave
- 27 Elm Ave Unit 1
- 309 Clark Place
- 2 Woodstock Dr
- 1414 Shore Rd
- 239 Roosevelt Ave
- 326 Heather Croft
- 159 Heather Croft Unit 159
- 281 Heather Croft
- 10 Harrison Dr
- 199 Heather Croft
- 1108 Dolphin Ave Unit 1108
- 4310 Dolphin Ave Unit 4310
- 134 W Ridgewood Ave
- 100 New Rd
- 16 Crestmont Dr Unit A
- 118 Cleveland Ave
- 66B Oxford Village
- 2 Misty Lake Ct

