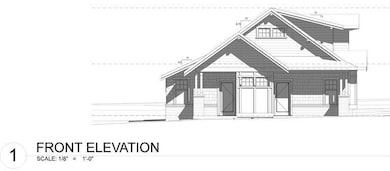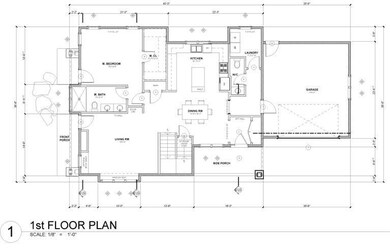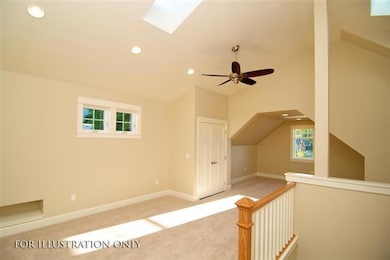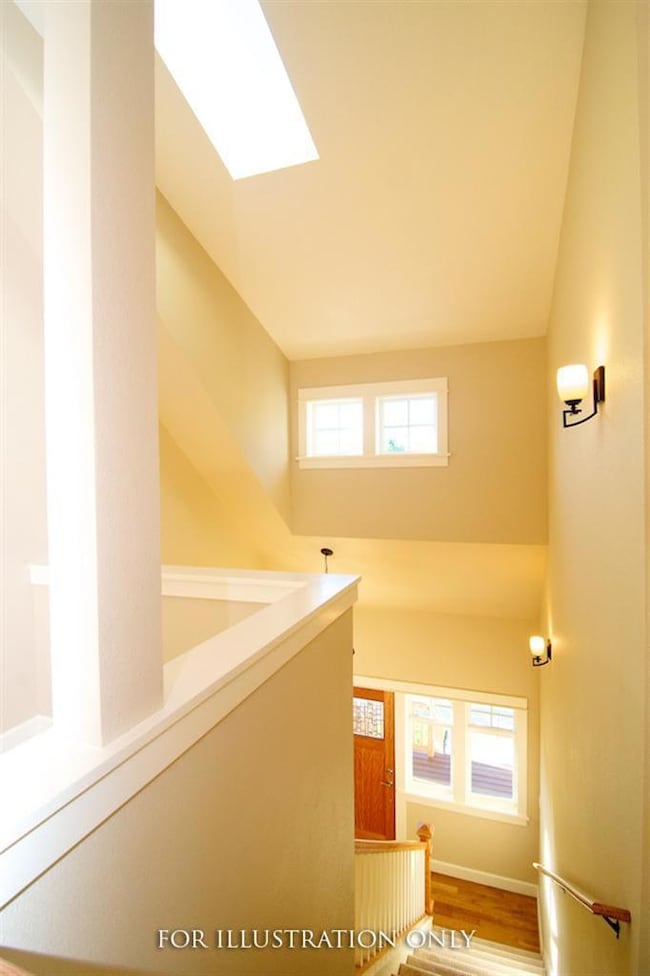
622 Drager St Ashland, OR 97520
Quiet Village NeighborhoodHighlights
- Earth Advantage Certified Home
- Craftsman Architecture
- Vaulted Ceiling
- Helman Elementary School Rated A-
- Mountain View
- Wood Flooring
About This Home
As of April 2022The Willow just off the design boards and ready for new construction. This lovely three bedroom 2.5 bath home offers multiple outdoor patio areas, master bedroom on the first floor, ensuite bathroom with soaking tub, gourmet kitchen, vaulted ceilings, second floor balcony, and a Southern orientation to maximize natural light. All Helman Springs homes are Earth Advantage Certifiedwhich in a nutshell means they are designed and built around health, safety, comfort and efficiency. Helman Springs is a new development inspired by the authentic Craftsman & Bungalow styles of yesteryear; constructed from today's best materials, and intended to last a lifetime. Helman Springs homes are more than Arts & Crafts facades or trim grafted onto standard houses. These are genuine bungalow designs that meet today's modern living needs, whether you are retired or nurturing your family.
Last Agent to Sell the Property
Millen Property Group License #990900080 Listed on: 12/11/2012
Home Details
Home Type
- Single Family
Est. Annual Taxes
- $1,663
Year Built
- Built in 2013
Lot Details
- 4,792 Sq Ft Lot
- Fenced
- Level Lot
- Property is zoned R-1-5, R-1-5
Parking
- 2 Car Garage
- Driveway
Property Views
- Mountain
- Territorial
- Valley
Home Design
- Craftsman Architecture
- Frame Construction
- Composition Roof
- Concrete Siding
- Concrete Perimeter Foundation
Interior Spaces
- 2,214 Sq Ft Home
- 2-Story Property
- Vaulted Ceiling
- Ceiling Fan
- Double Pane Windows
- Fire and Smoke Detector
Kitchen
- Oven
- Cooktop
- Microwave
- Dishwasher
- Kitchen Island
- Disposal
Flooring
- Wood
- Carpet
- Stone
- Tile
Bedrooms and Bathrooms
- 3 Bedrooms
- Primary Bedroom on Main
- Walk-In Closet
Schools
- Helman Elementary School
- Ashland Middle School
- Ashland High School
Utilities
- Forced Air Heating and Cooling System
- Heating System Uses Natural Gas
- Radiant Heating System
- Water Heater
Additional Features
- Earth Advantage Certified Home
- Patio
Community Details
- Built by Scott B. Moore
Listing and Financial Details
- Assessor Parcel Number 10996062
Ownership History
Purchase Details
Home Financials for this Owner
Home Financials are based on the most recent Mortgage that was taken out on this home.Similar Homes in Ashland, OR
Home Values in the Area
Average Home Value in this Area
Purchase History
| Date | Type | Sale Price | Title Company |
|---|---|---|---|
| Warranty Deed | $467,861 | Amerititle |
Mortgage History
| Date | Status | Loan Amount | Loan Type |
|---|---|---|---|
| Open | $312,000 | New Conventional | |
| Closed | $290,000 | New Conventional |
Property History
| Date | Event | Price | Change | Sq Ft Price |
|---|---|---|---|---|
| 04/07/2022 04/07/22 | Sold | $725,000 | -1.9% | $316 / Sq Ft |
| 02/16/2022 02/16/22 | Pending | -- | -- | -- |
| 02/07/2022 02/07/22 | For Sale | $739,000 | +58.0% | $322 / Sq Ft |
| 11/20/2013 11/20/13 | Sold | $467,862 | +8.3% | $211 / Sq Ft |
| 04/05/2013 04/05/13 | Pending | -- | -- | -- |
| 12/11/2012 12/11/12 | For Sale | $432,000 | -- | $195 / Sq Ft |
Tax History Compared to Growth
Tax History
| Year | Tax Paid | Tax Assessment Tax Assessment Total Assessment is a certain percentage of the fair market value that is determined by local assessors to be the total taxable value of land and additions on the property. | Land | Improvement |
|---|---|---|---|---|
| 2024 | $8,322 | $521,130 | $209,360 | $311,770 |
| 2023 | $8,051 | $505,960 | $203,260 | $302,700 |
| 2022 | $7,793 | $505,960 | $203,260 | $302,700 |
| 2021 | $7,527 | $491,230 | $197,330 | $293,900 |
| 2020 | $7,316 | $476,930 | $191,590 | $285,340 |
| 2019 | $7,201 | $449,560 | $180,600 | $268,960 |
| 2018 | $6,802 | $436,470 | $175,340 | $261,130 |
| 2017 | $6,753 | $436,470 | $175,340 | $261,130 |
| 2016 | $6,577 | $411,420 | $165,270 | $246,150 |
| 2015 | $6,322 | $411,420 | $165,270 | $246,150 |
| 2014 | $5,985 | $387,810 | $155,780 | $232,030 |
Agents Affiliated with this Home
-
Noriko Hansen

Seller's Agent in 2022
Noriko Hansen
Windermere Van Vleet & Associates
(541) 482-3786
2 in this area
21 Total Sales
-
Catherine Hatfield
C
Buyer's Agent in 2022
Catherine Hatfield
Windermere Van Vleet & Associates
(541) 261-1797
2 in this area
45 Total Sales
-
Eric Bonetti

Seller's Agent in 2013
Eric Bonetti
Millen Property Group
(541) 951-7653
1 in this area
16 Total Sales
-
JJ Kramer

Buyer's Agent in 2013
JJ Kramer
John L. Scott Medford
(541) 840-2992
654 Total Sales
-
J
Buyer's Agent in 2013
Jordan Kramer
Map
Source: Oregon Datashare
MLS Number: 102934856
APN: 10996062






